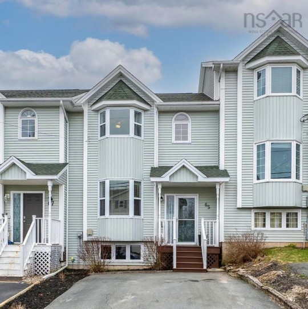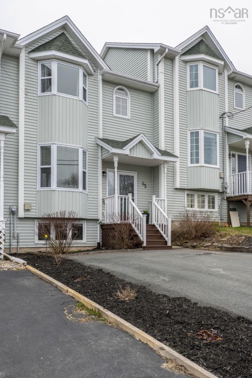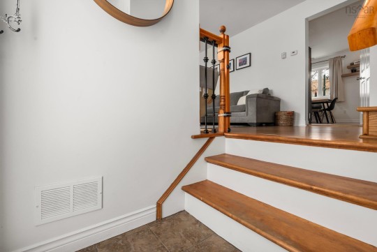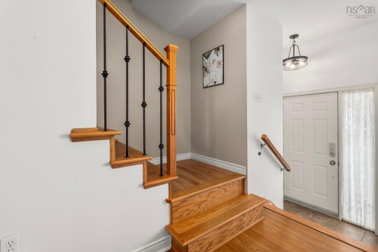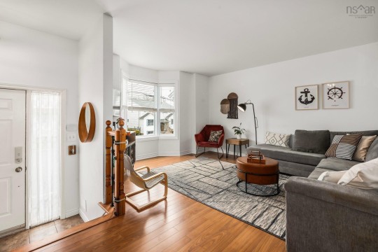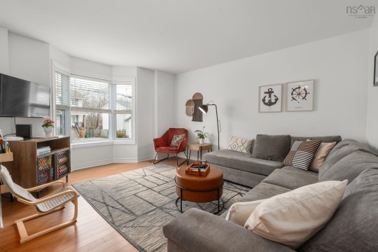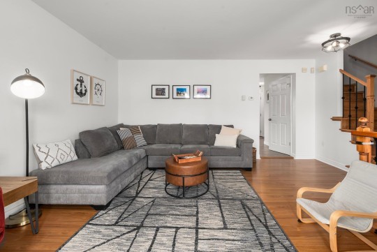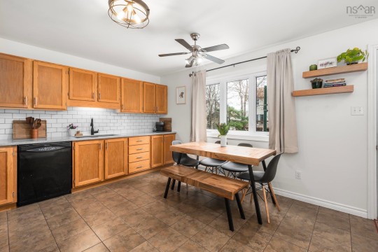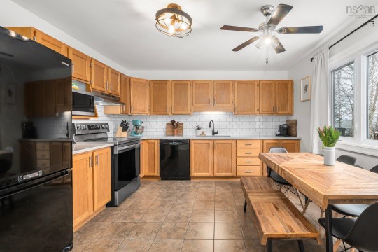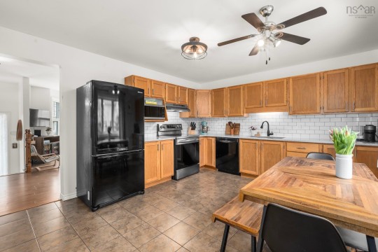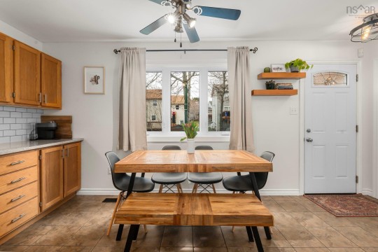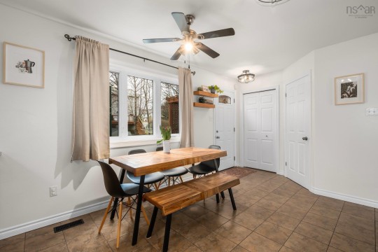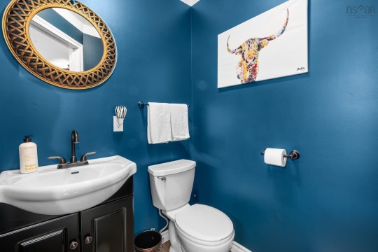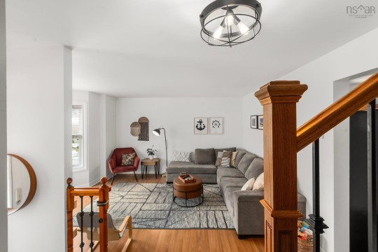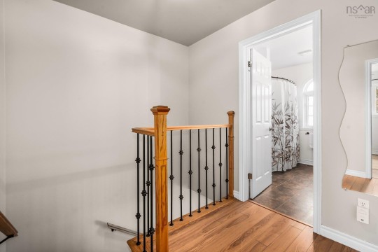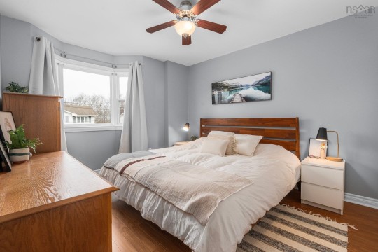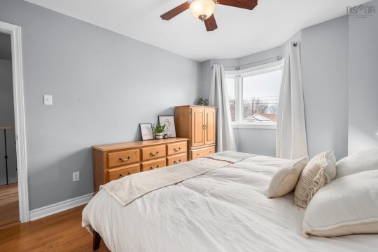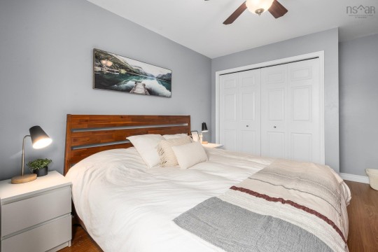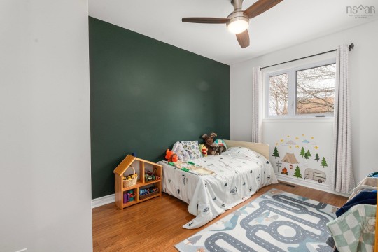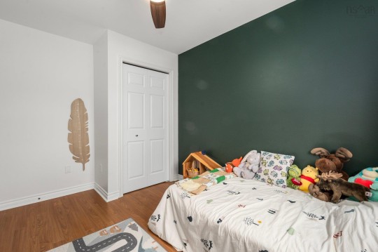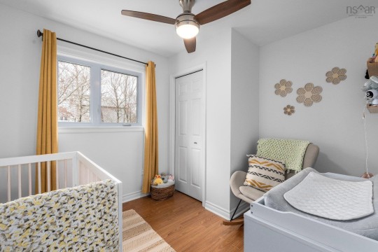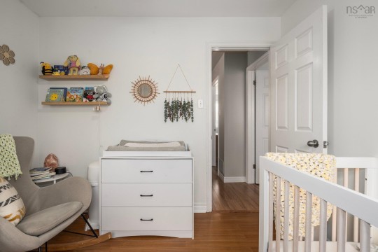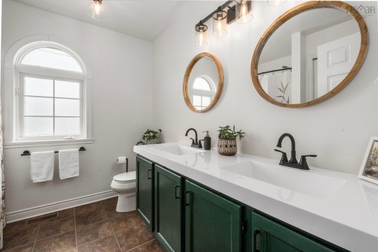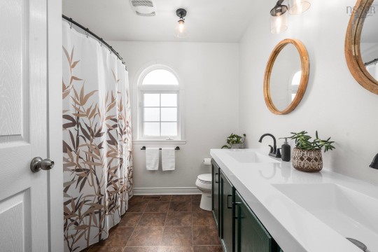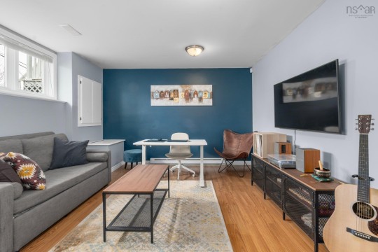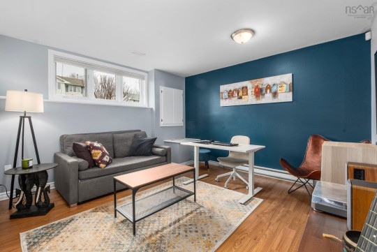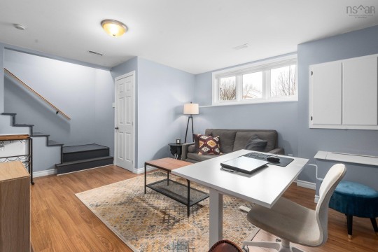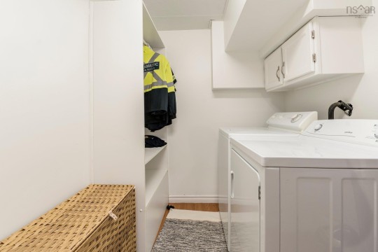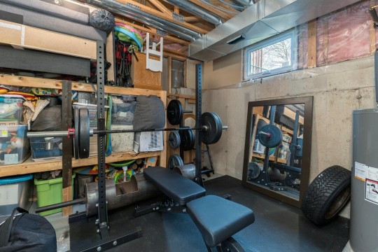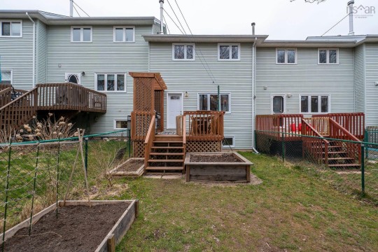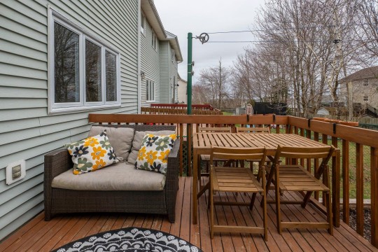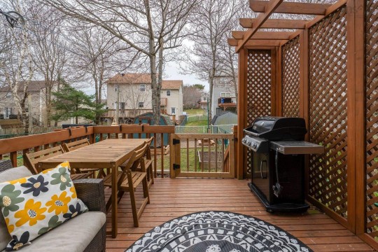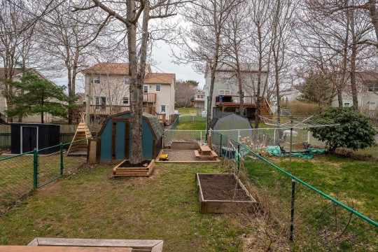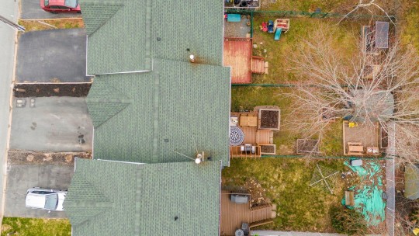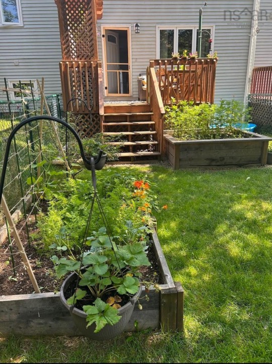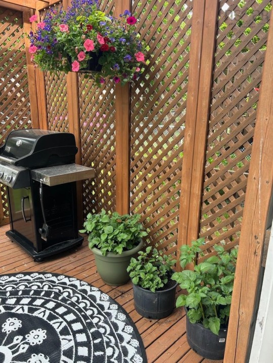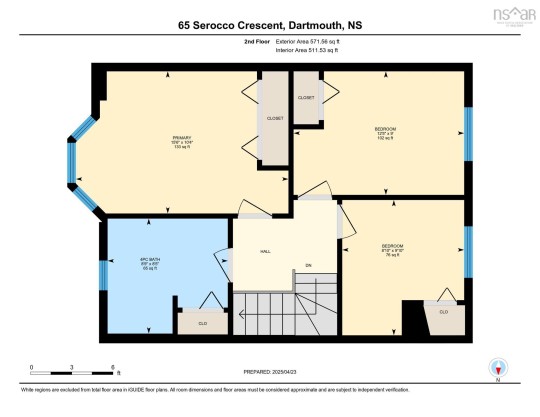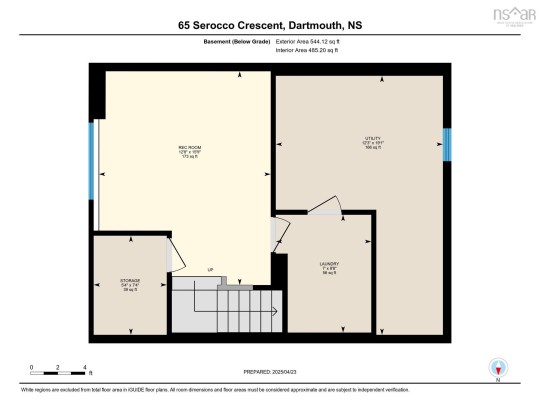65 Serocco Crescent
Description
Welcome to this sunny and well-cared-for townhouse, where thoughtful updates and bright rooms make it feel like home from the start. This summer, enjoy your private back deck and fenced yard—perfect for kids, pets, or simply relaxing with your morning coffee. Inside, the living room is just the right size for cozy evenings, and the eat-in kitchen, complete with quartz countertops, keeps mealtimes simple and casual. A convenient main-floor powder room rounds out the space. Upstairs, you'll find a primary that fits a king-size bed, two additional bedrooms, and a full bath that works for the whole household. The lower level is already finished with a large rec room, a laundry room, and extra storage—or use it as a home gym or hobby space. Location-wise, it’s hard to beat. You’re just 8 km from Rainbow Haven Beach and the Salt Marsh Trail, and only 2 km from the iconic Gateway Market. Schools and playgrounds are nearby, too—making this an ideal spot for families or anyone who loves a balance of comfort and convenience.
Specifications
- MLS® Number
- 202508752
- Class
- Residential
- Type
- Single Family
- Bedrooms
- 3
- Bathrooms (full/half)
- 1/1
- Main Living Area
- 1,140 sq. ft.
- Total Living Area
- 1,445 sq. ft.
- Parking
- Paved 2 Parking Spaces
- Flooring
- Ceramic,Hardwood,Laminate
- Heating
- Forced Air
- Fuel Type
- Oil
- Water Source
- Municipal
- Sewage Disposal
- Municipal
Room Sizes
- Living Room
- 15'6" x 15'3"
- Kitchen
- 16'9" x 12'3"
- Bath 1
- 4'8" x 4'8"
- Primary Bedroom
- 10'4" x 15'6"
- Bedroom
- 9' x 12'5" |
- Bedroom
- 9'10" x 8'10"
- Bath 2
- 8'5" x 8'9"
- Rec Room
- 15'9" x 12'8"
- Laundry
- 8'8" x 7'
Location

