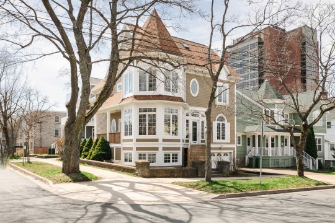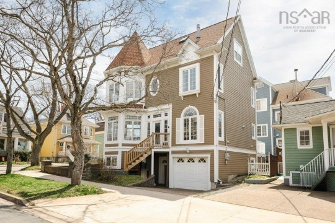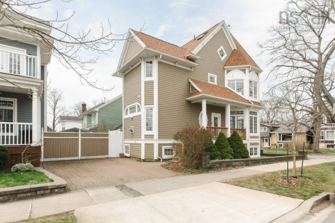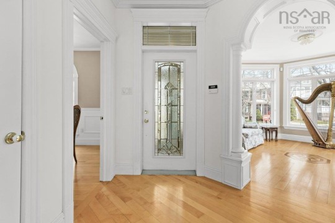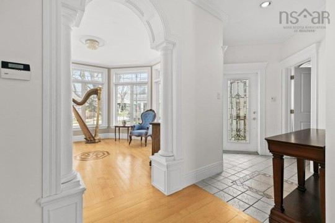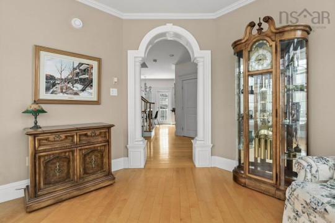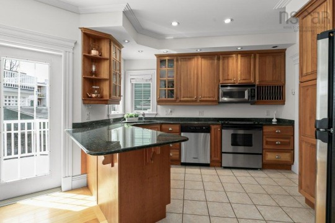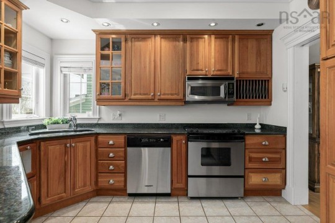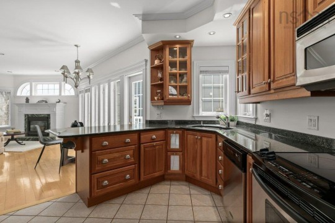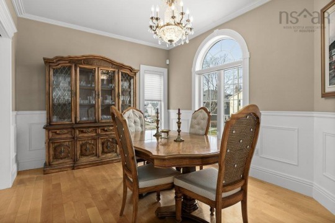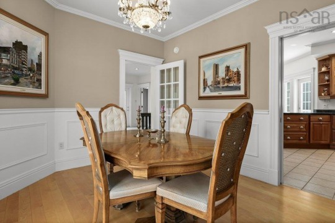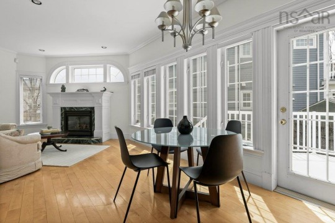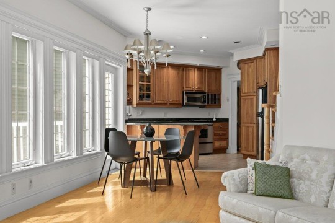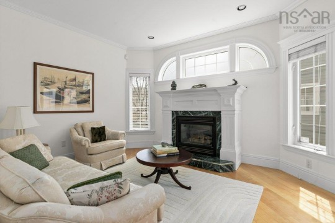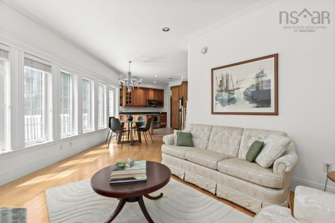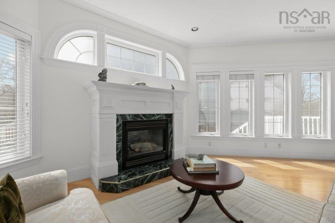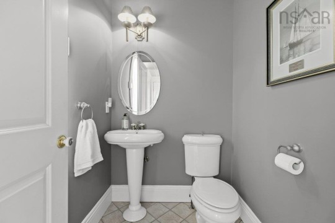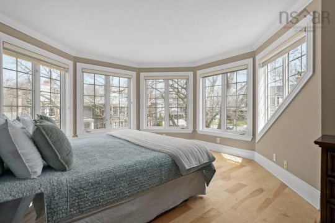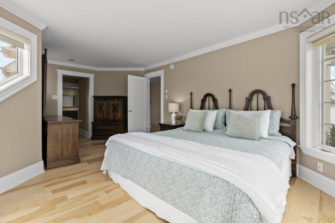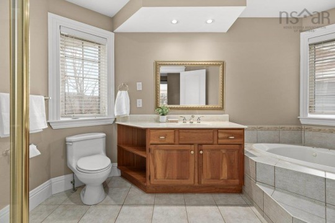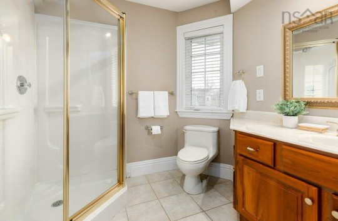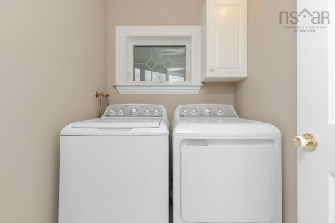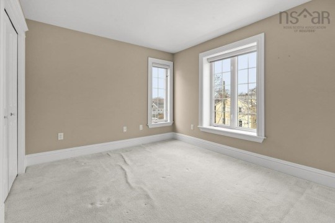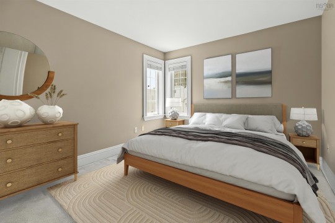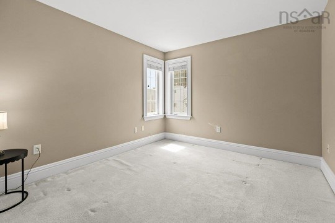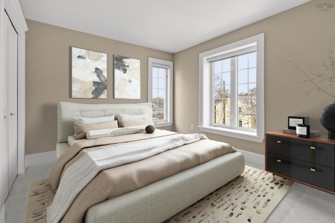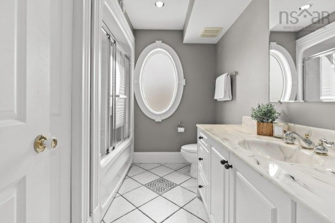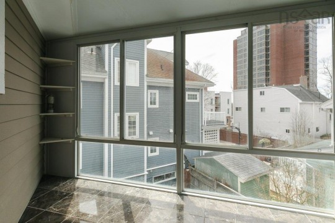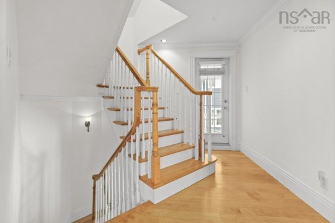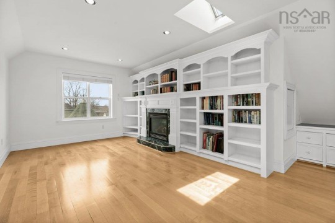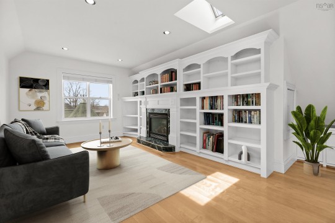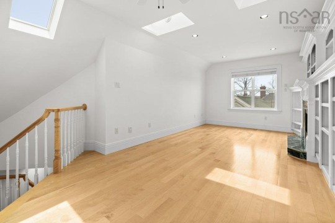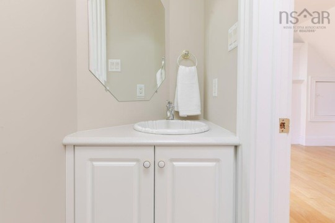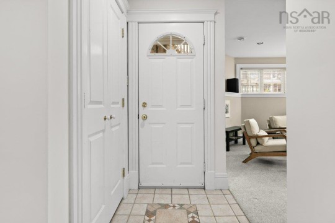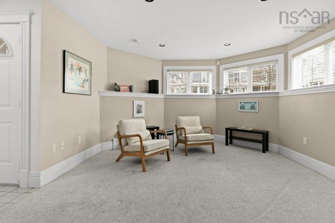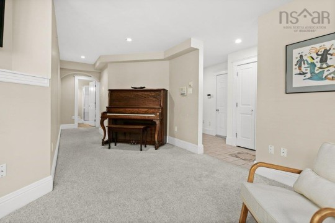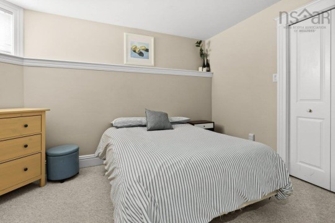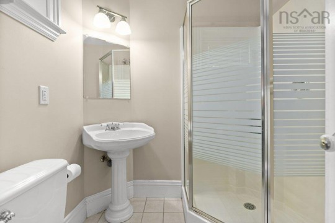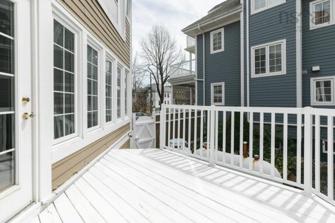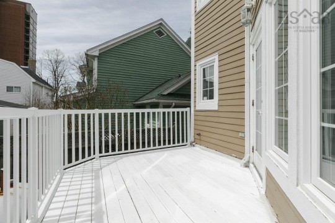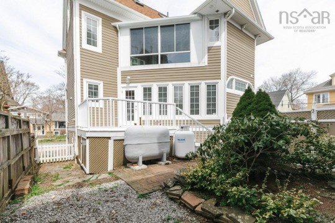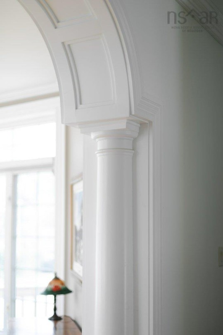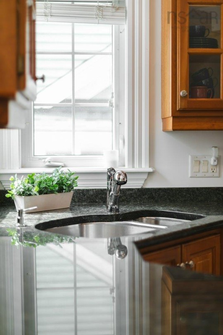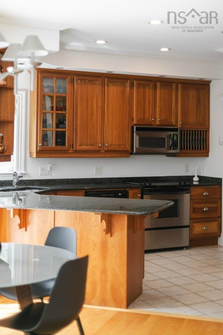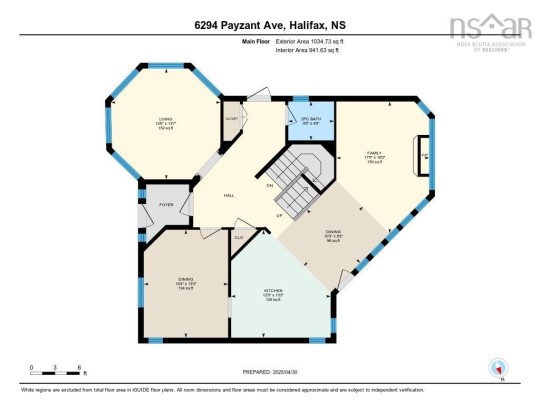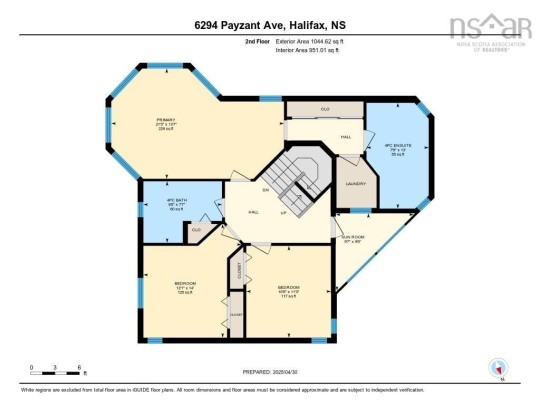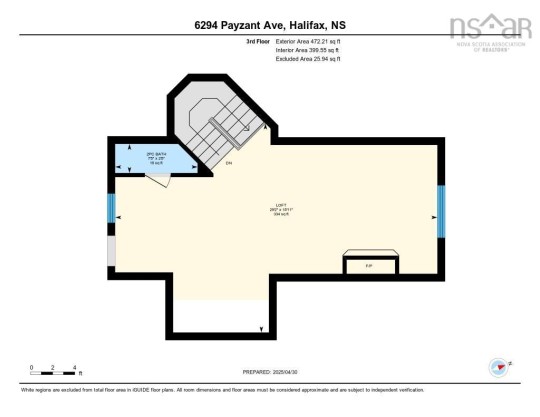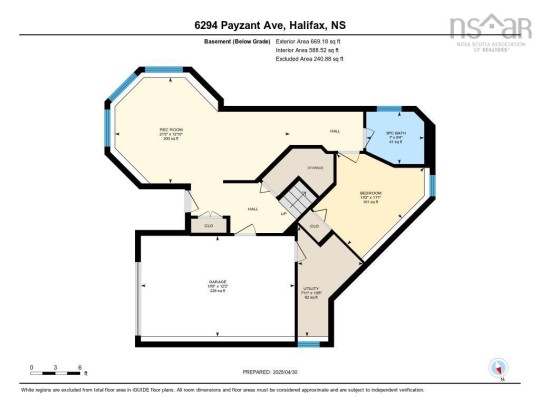6294 Payzant Avenue
Description
Built in 2001 to reflect the character of the surrounding homes, this property fits naturally into the streetscape while offering the function and square footage of a more modern build. With over 3,000 square feet of finished space, it was designed for practical daily living and entertaining. Four bedrooms, three full and 2 half baths, and multiple gathering spaces mean there’s room for everyone to spread out — whether that’s kids, guests, or working professionals needing privacy. A bright top-floor office / great room with propane fireplace and powder room create an ideal setup for remote work or a creative space. Downstairs, a rec room and additional bedroom & bath offer even more options. The main level features hardwood floors, a kitchen open to a family room with a fireplace, and casual and formal dining areas. The distinctive round front living room adds a touch of architectural interest. Outside, a south-facing deck and yard offer a sunny spot for morning coffee or afternoon downtime. A built-in garage, lower-level entry, and two separate parking areas are rare features in this part of the city. Located steps from Dalhousie, the Waegwoltic Club, hospitals, and top schools, this property offers lasting value in a prime Halifax neighbourhood.
Specifications
- MLS® Number
- 202509407
- Class
- Residential
- Type
- Single Family
- Bedrooms
- 4
- Bathrooms (full/half)
- 3/2
- Main Living Area
- 2,551 sq. ft.
- Total Living Area
- 3,139 sq. ft.
- Parking
- 2 driveways
- Garage
- Built In Single
- Flooring
- Carpet,Ceramic,Hardwood
- Heating
- Furnace,Hot Water,In Floor
- Fuel Type
- Oil
- Water Source
- Municipal
- Sewage Disposal
- Municipal
Room Sizes
- Kitchen
- 13'3" x 12'3"
- Family Room
- 16'2" x 11'5"
- Dining Room
- 9'3" x 10'3"
- Living Room
- 13'7" x 13'6"
- Dining Room
- 13'3" x 10'4"
- Bath 1
- 4'9" x 5'8"
- Primary Bedroom
- 13'7" x 21'3"
- Ensuite Bath 1
- 13' x 7'8"
- Bedroom
- 14' x 12'1"
- Bedroom
- 11'3" x 10'5
- Bath 2
- 7'7" x 9'8"
- Sun Room
- 9'6" x 9'7"
- Great Room
- 29'2" x 18'11"
- Bath 4
- 7'5" x 2'8"
- Rec Room
- 12'10" x 21'3"
- Bedroom
- 11'1" x 13'2"
- Bath 5
- 6'4" x 7'
Location

