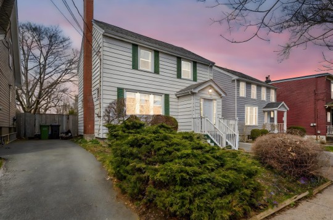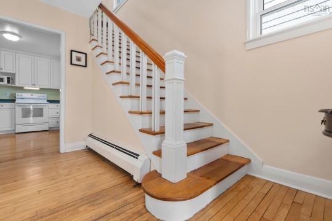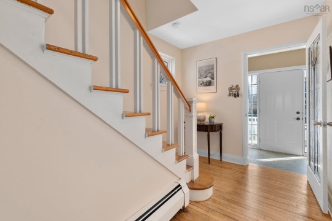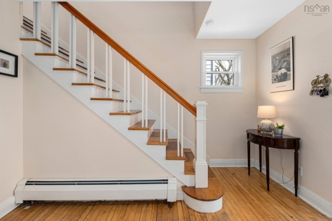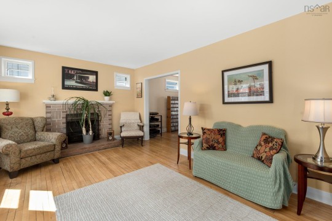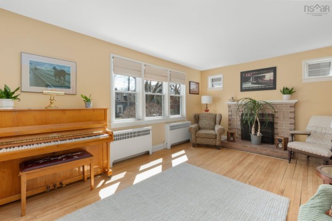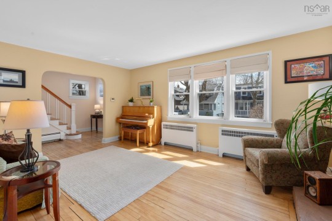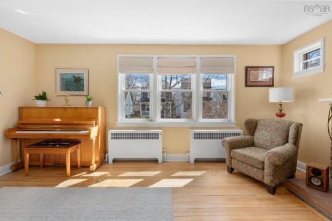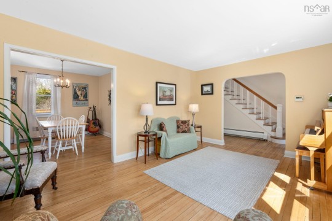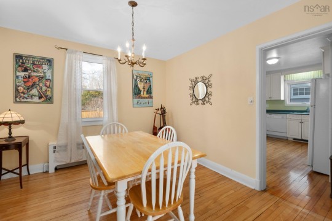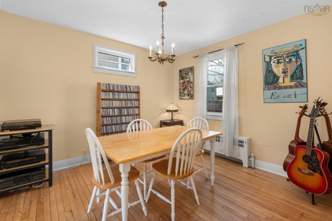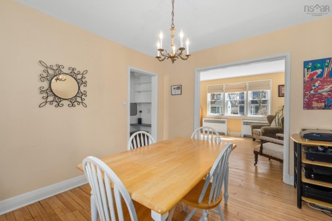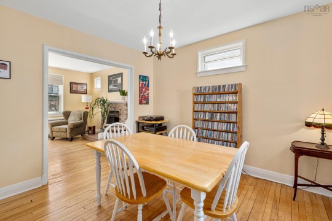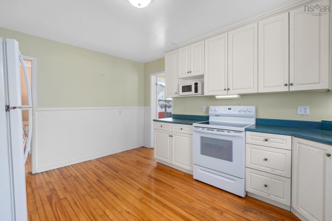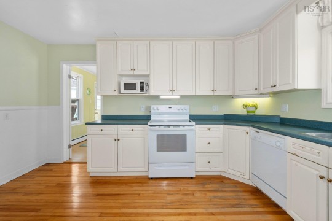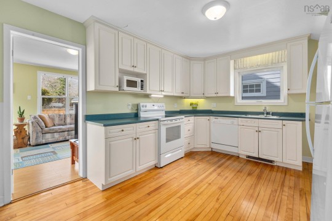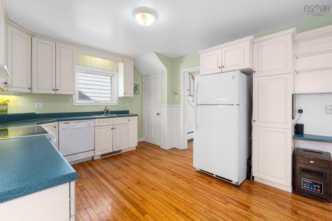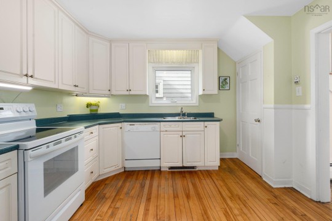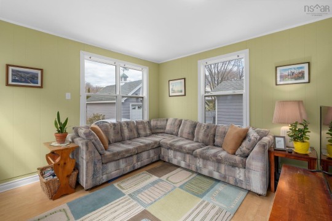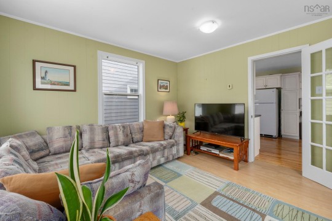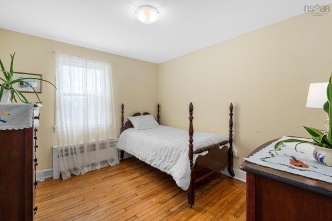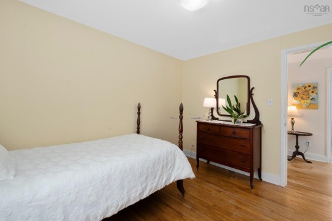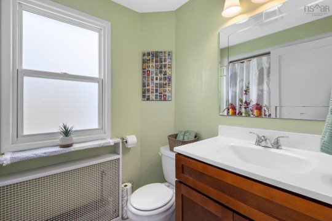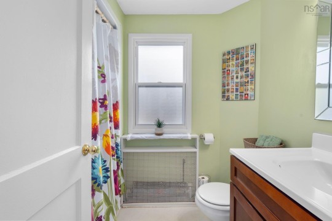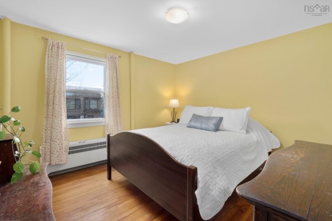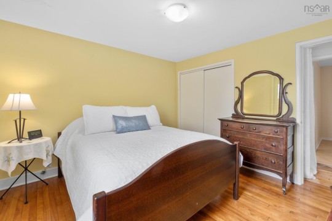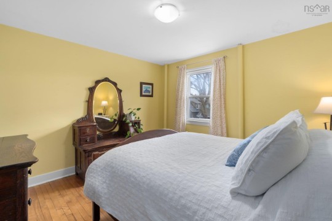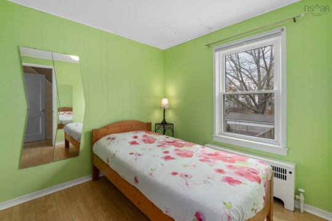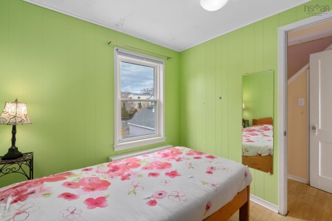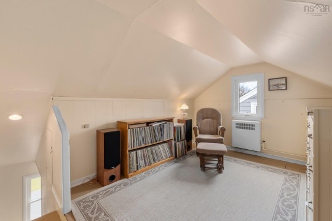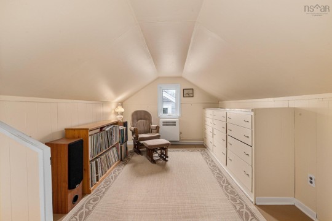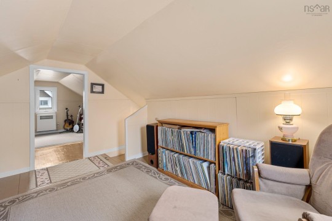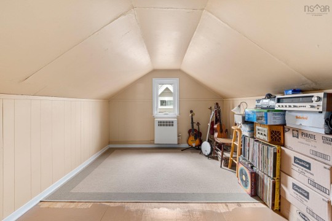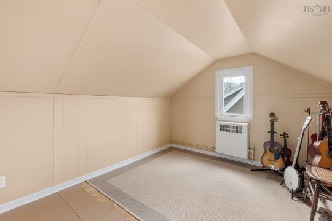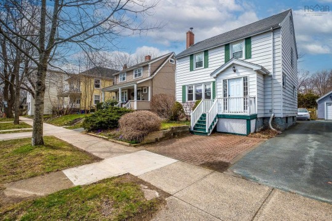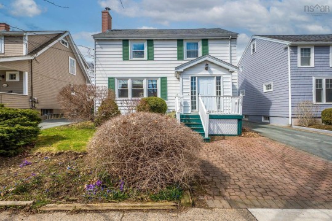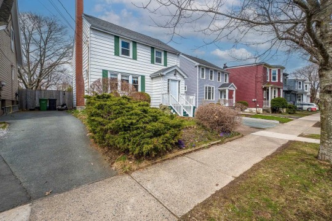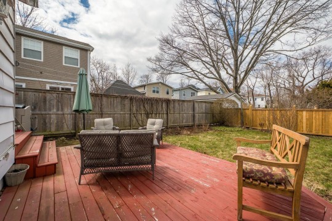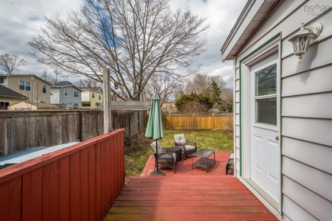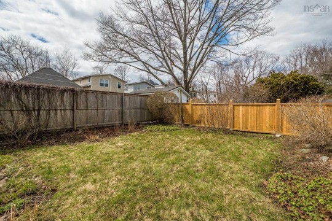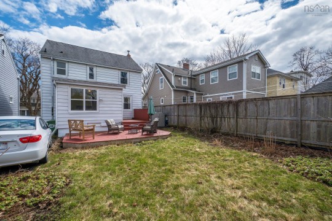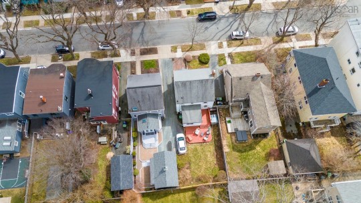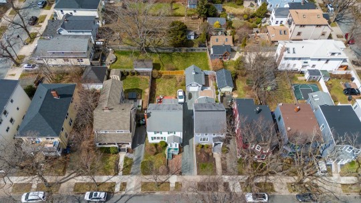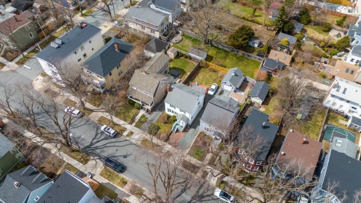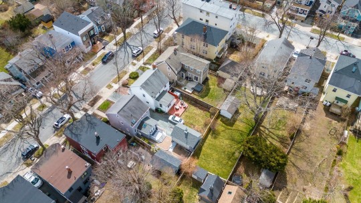6183 Cedar Street
Description
Charming Halifax home with endless potential. Discover this lovely home boasting a classic Halifax design, featuring a main floor with a kitchen, dining room, living room and all season sunroom. Upstairs, the second level offers three well-proportioned bedrooms and a bathroom. The third level presents two versatile bonus rooms. With some updates they could be ideal for home offices, play areas, or a potential primary suite. Unleash your creativity in the basement, where vintage panel walls, a second bathroom, and laundry await your personal touch to create additional living space. The bright sunroom is perfect for relaxation or morning coffee. The property also includes a backyard with a newer deck, parking, and established perennial gardens, creating a wonderful space for outdoor entertaining. Filled with natural light thanks to numerous updated windows, this home is situated in a desirable school district with excellent walkability, adding to its considerable appeal.
Specifications
- MLS® Number
- 202508172
- Class
- Residential
- Type
- Single Family
- Bedrooms
- 3
- Bathrooms (full/half)
- 2/0
- Main Living Area
- 1,496 sq. ft.
- Total Living Area
- 1,496 sq. ft.
- Age
- 90 years old
- Parking
- Driveway
- Flooring
- Hardwood,Laminate,Vinyl
- Heating
- Baseboard,Hot Water
- Fuel Type
- Oil
- Water Source
- Municipal
- Sewage Disposal
- Municipal
Room Sizes
- Kitchen
- 14'3 x 11'5
- Dining Room
- 10'7 x 11'5
- Living Room
- 17'2 x 11'6
- Sun Room
- 11'5 x 11'7
- Bath 1
- 7'7 x 5'6
- Bedroom
- 8'1 x 8'4
- Bedroom
- 9'7 x 10'11
- Primary Bedroom
- 11'6 x 10'11
- OTHER
- 11'8 x 9'6
- OTHER
- 13'3 x 9'6
- Bath 2
- 10' x 6'
- Utility
- 18'2 x 10'8
- Laundry
- 10' x 11'1
- Rec Room
- 23'11 x 11'3
Income Information
- Rental Income
- Potential
Location

