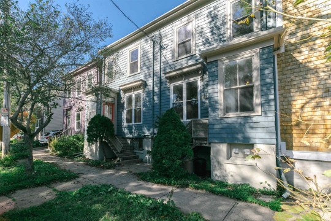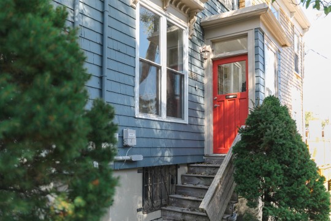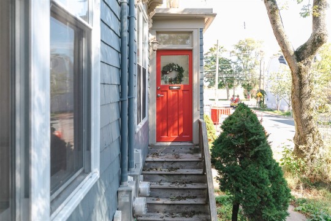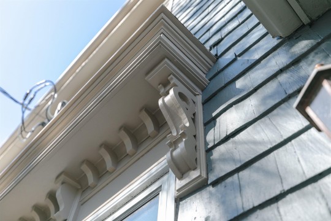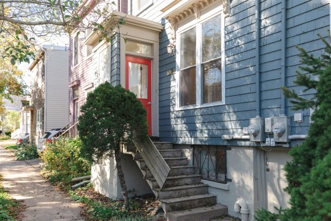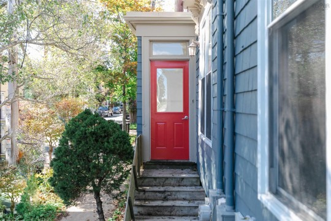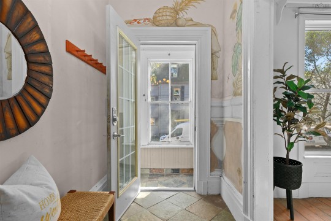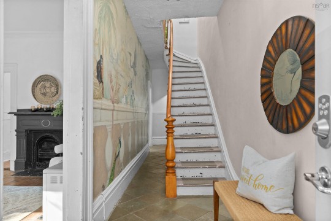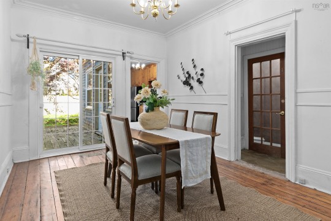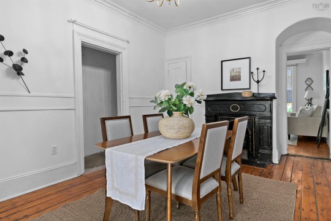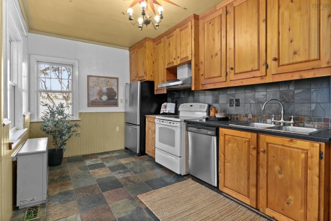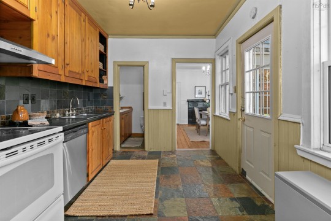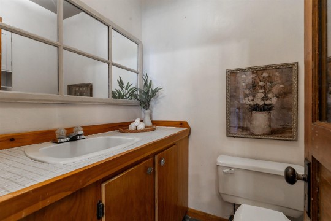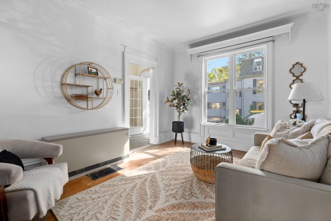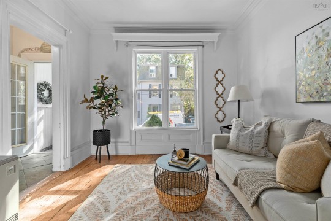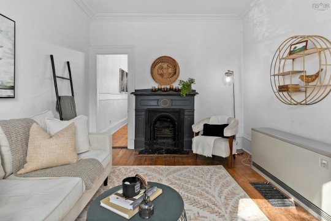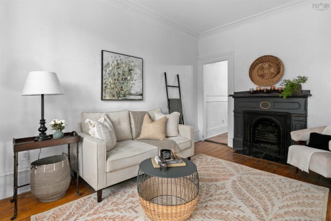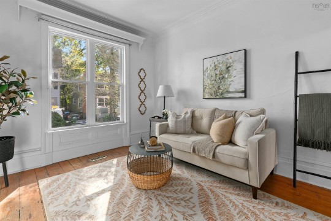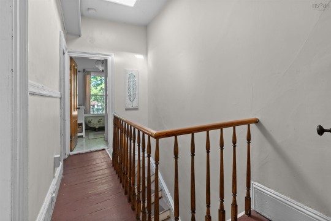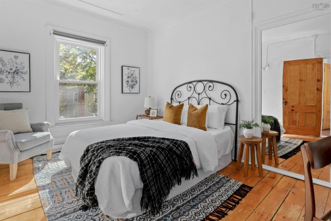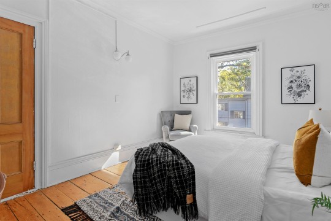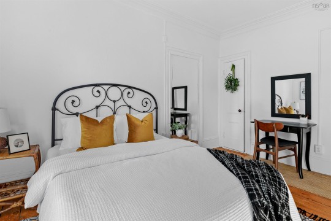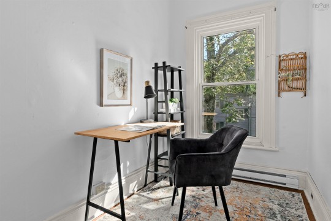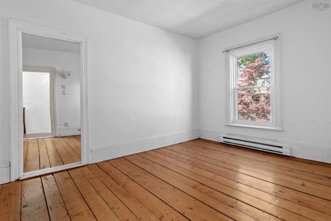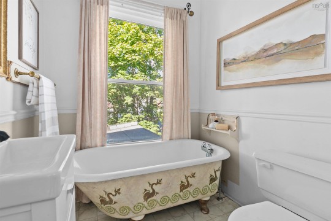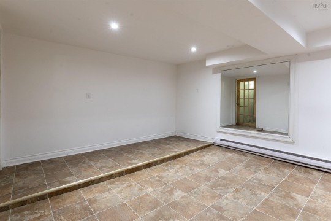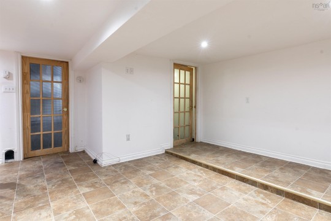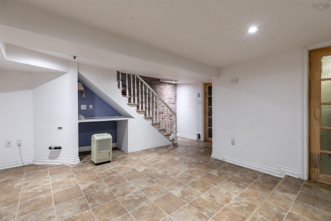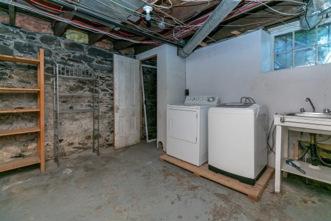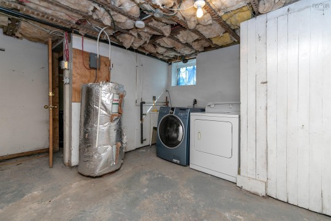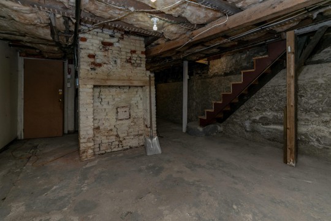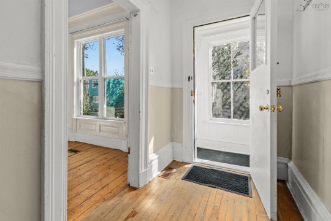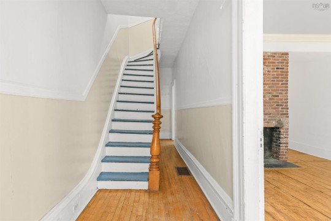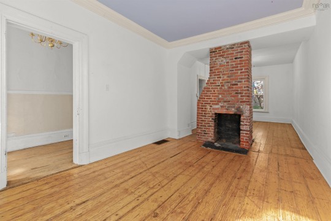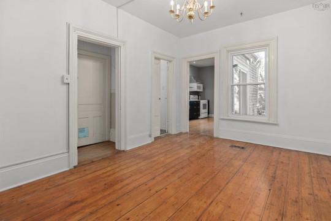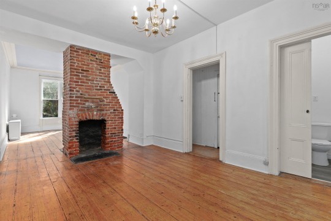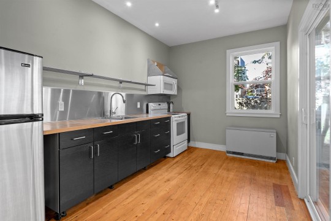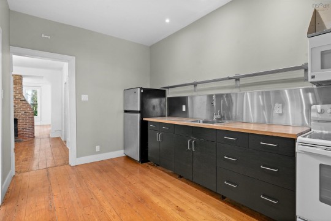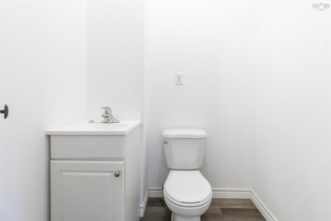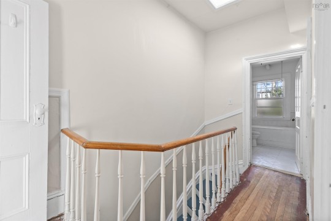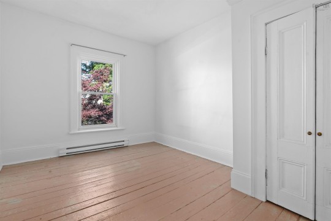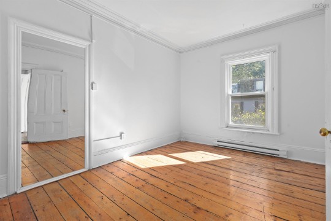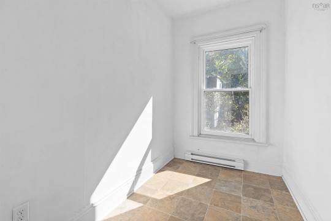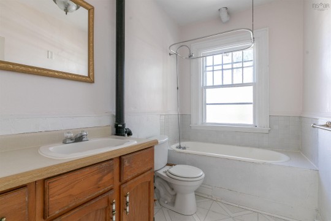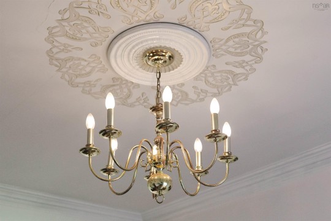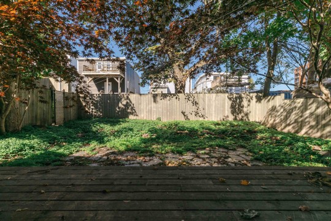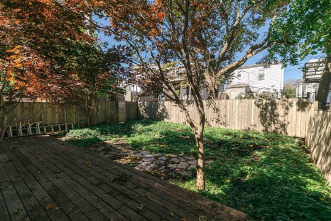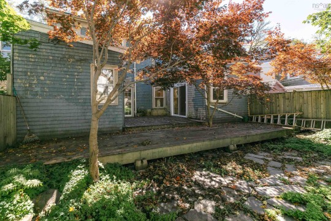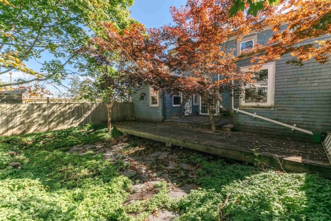New
Halifax West
6033-6035 Compton Avenue
$949,000
of 49
Description
Rare find near the Halifax Commons. Two townhome style homes, ready for new occupants. Each home has 3 bedrooms, 2 bathrooms, in unit laundry and updated kitchens. Keep as 2 units, live in one and rent out the other or open them up to create a large family home within walking distance to everything Halifax has to offer. The basements are dry and one home has a finished section for recreation or storage. ER-3 Zoning allows for a multitude of conversions for the savvy investor. Book your viewing quickly, this will not last long.
Specifications
- MLS® Number
- 202424555
- Class
- Residential
- Type
- Single Family
- Bedrooms
- 6
- Bathrooms (full/half)
- 2/2
- Main Living Area
- 2,375 sq. ft.
- Total Living Area
- 2,563 sq. ft.
- Parking
- none
- Flooring
- Laminate,Slate,Softwood,Tile
- Heating
- Baseboard,ETS (Elec Therm Storage)
- Fuel Type
- Electric
- Water Source
- Municipal
- Sewage Disposal
- Municipal
Room Sizes
Main Floor
- Living Room
- 15'3" x 10'9"
- Dining Room
- 15'6" x 10'10"
- Kitchen
- 14'8" x 9'3"
- Bath 1
- 4'9" x 4'9"
- Living Room
- 15'9" x 10'10"
- Dining Room
- 15'6" x 10'10"
- Kitchen
- 14'2" x 8'11"
- Bath 1
- 5'4" x 4'10"
2nd Level
- Bath 2
- 5'8" x 9'3"
- Bedroom
- 10'3" x 14'4"
- Bedroom
- 10'3" x 14'1"
- Bedroom
- 5'9" x 8'10"
- Bath 1
- 5'9" x 9'3"
- Bedroom
- 10'5" x 14'1"
- Bedroom
- 5'10" x 8'9"
- Bedroom
- 10'3" x 14'3"
Basement
- Laundry
- 15'1" x 15'4"
- Storage
- 6'11" x 3'1"
- OTHER
- 15'9" x 15'9"
- Laundry
- 27'8" x 15'3"
- Storage
- 6'11" x 3'1"
Income Information
- Rental Income
- Potential
Location

$/mo
Estimated Mortgage
Price
Downpayment
Interest Rate
Loan Period
*This calculation is an estimate only. You should discuss your borrowing options with your
preferred mortgage broker, and budget accordingly.
