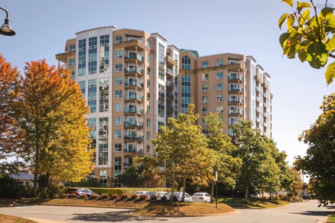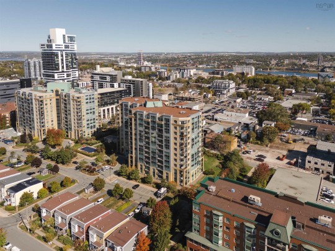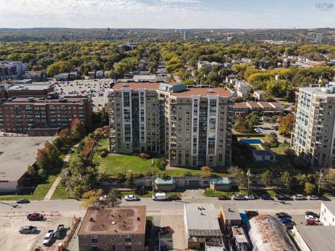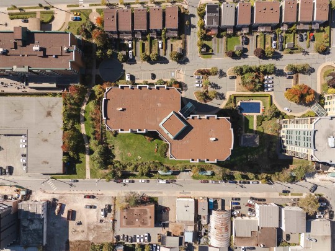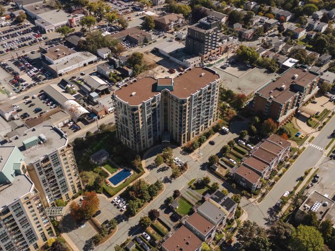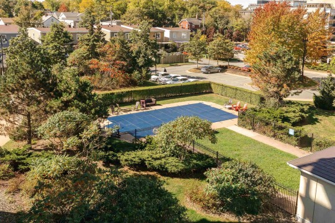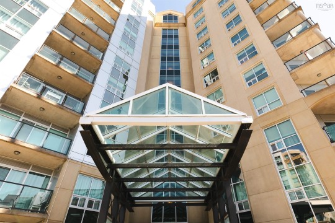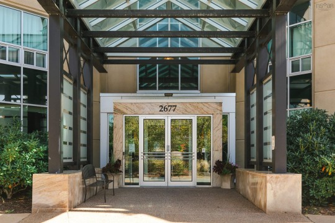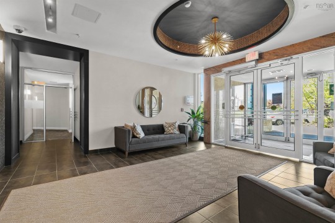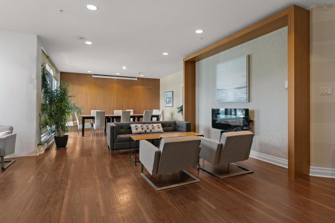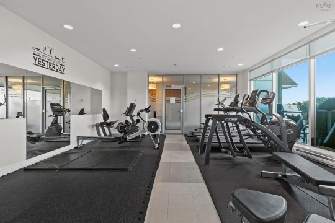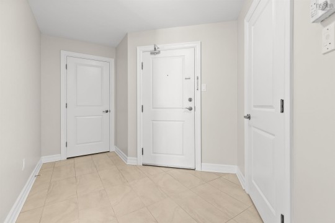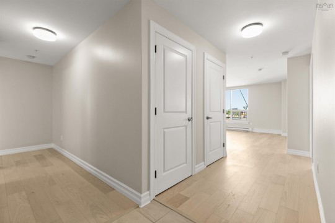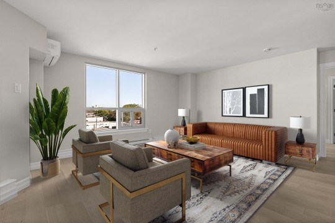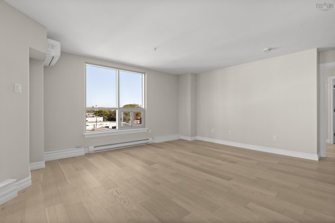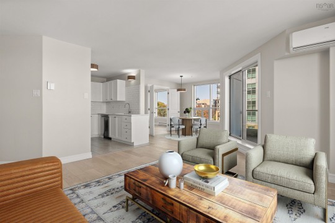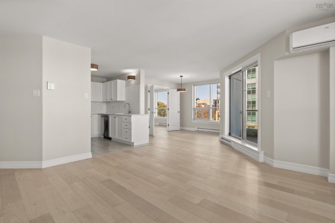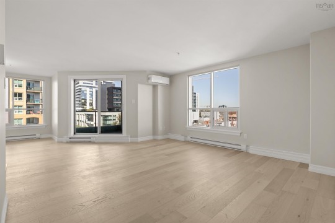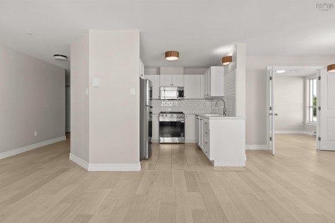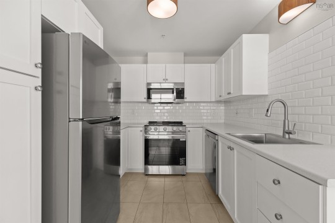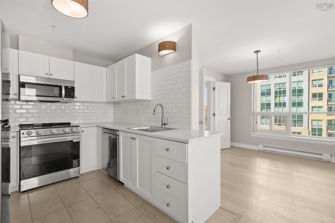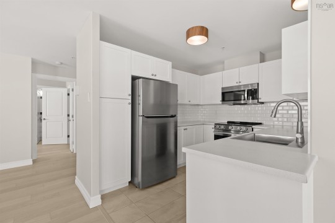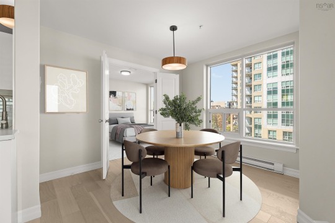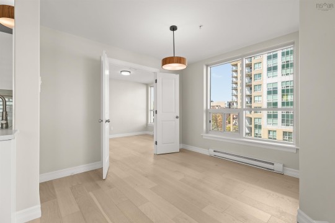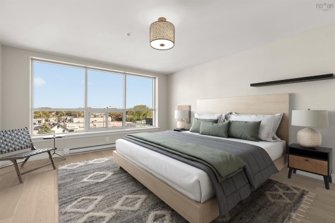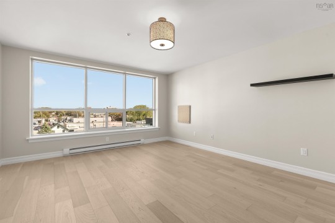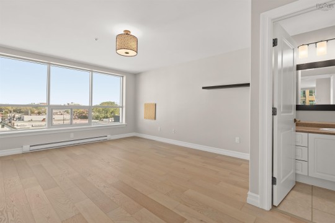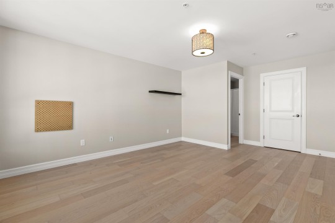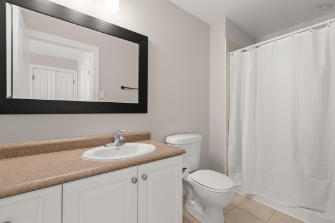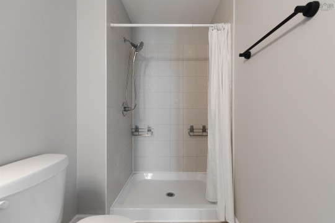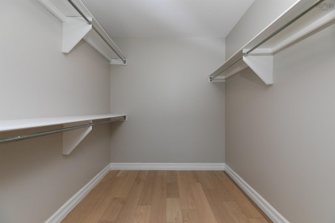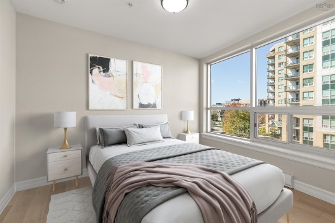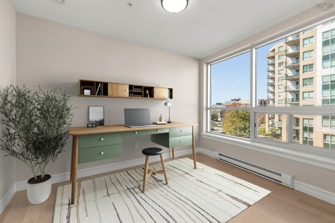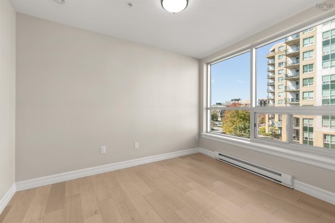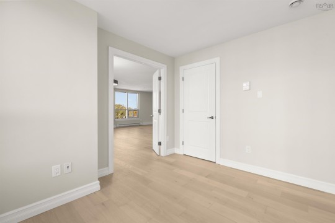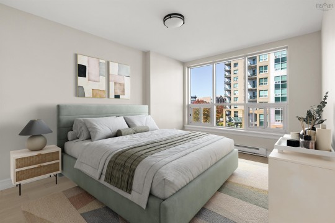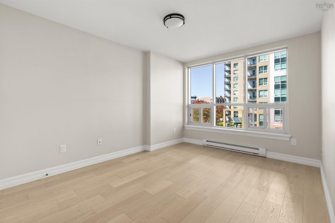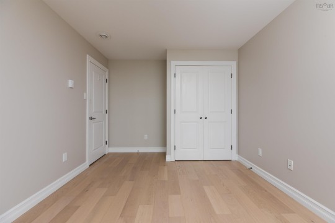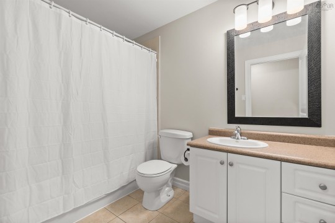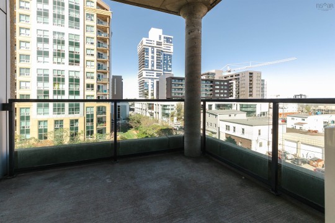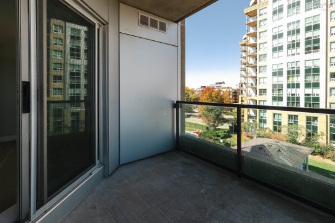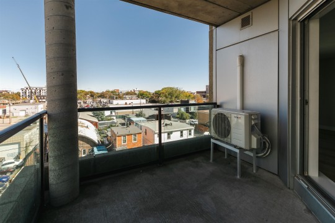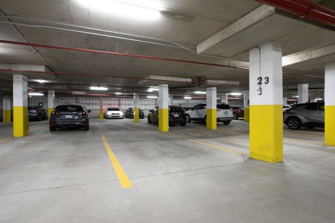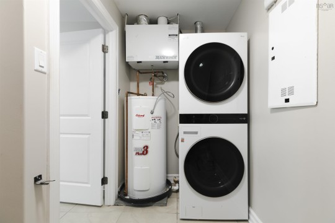401 2677 Gladstone Street
Description
Steps from the vibrant Richmond Yard, this stunning 3-bedroom, 2-bathroom condo offers the perfect blend of central convenience and contemporary living. Imagine living in the heart of the action, with everything you need right outside your door, and coming home to a beautifully updated space. This unit has been cared for and features a fresh, modern aesthetic throughout. You'll be greeted by gorgeous, brand new flooring that flows seamlessly through the bright and airy space, complemented by a fresh coat of paint on every wall. The updated, bright kitchen, boasting a clean, stylish design and plenty of counter space—perfect for casual breakfasts or entertaining guests. The living area is flooded with natural light thanks to large windows, creating a warm and welcoming atmosphere all day long. Practicality meets comfort with in-unit laundry, ample storage for all your belongings, and the highly sought-after convenience of underground parking—a true luxury in this central location. Whether you're a young professional, a growing family, or simply seeking a stylish urban retreat, this condo delivers.
Specifications
- MLS® Number
- 202524724
- Class
- Residential
- Type
- Condominium
- Bedrooms
- 3
- Bathrooms (full/half)
- 2/0
- Main Living Area
- 1,424 sq. ft.
- Total Living Area
- 1,424 sq. ft.
- Lot Size
- Under 0.5 Acres
- Age
- 19 years old
- Monthly Condo Fee
- $496
- Parking
- SPACE NUMBER #23
- Garage
- UNDERGROUND PARKING
- Flooring
- Engineered Hardwood,Tile
- Heating
- Baseboard
- Fuel Type
- Electric
- Water Source
- Municipal
- Sewage Disposal
- Municipal
Room Sizes
- Living Room
- 14.2X15.3
- Dining Room
- 10.4X9
- Kitchen
- 8.6X9.8
- Bedroom
- 9.7X11.2
- Bedroom
- 10X12
- Primary Bedroom
- 14.5X13.5 IRR
- Bath 1
- 12.8X10
- Ensuite Bath 1
- 4.7X10.5
- Laundry
- 5.4X11.3
- Foyer
- 12X7 IRR
Income Information
- Rental Income
- Potential
Location

