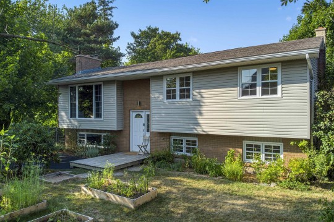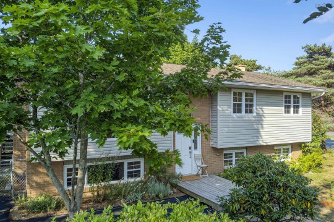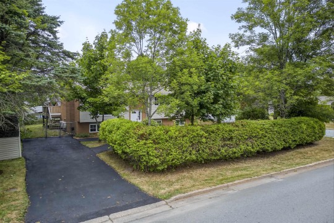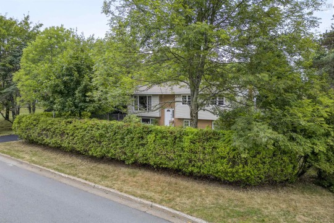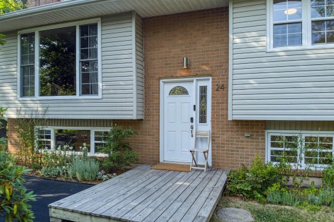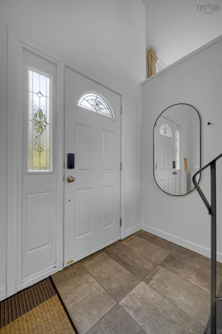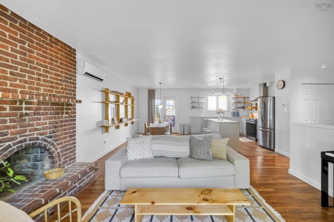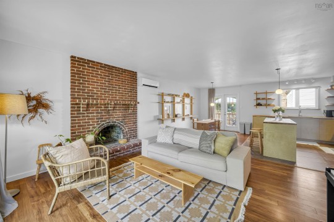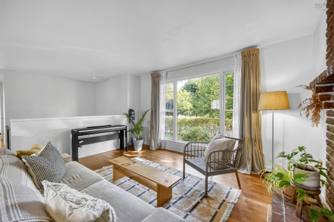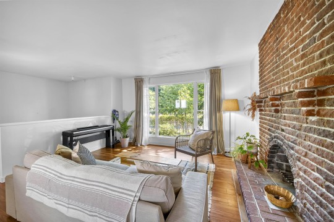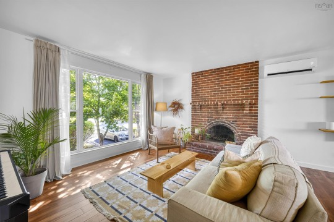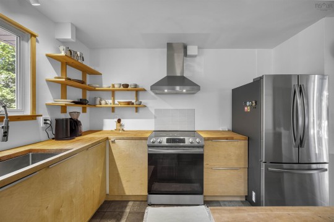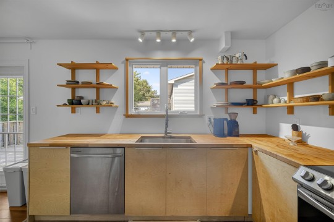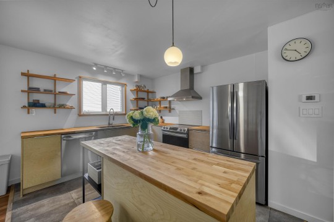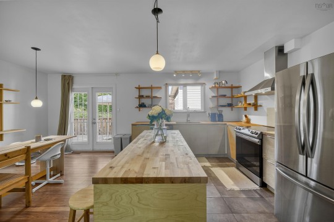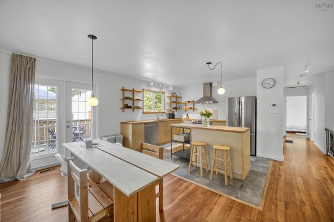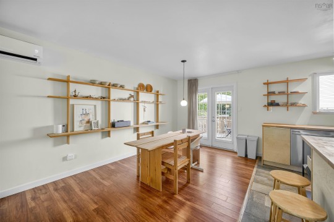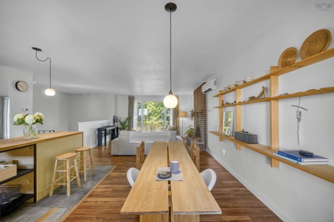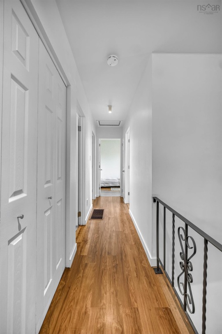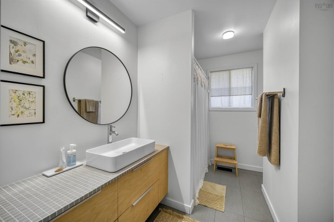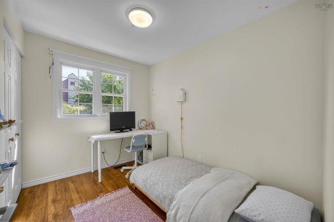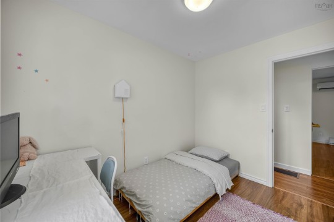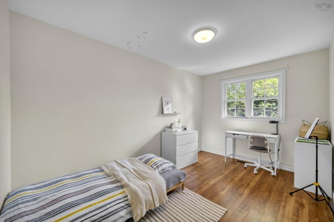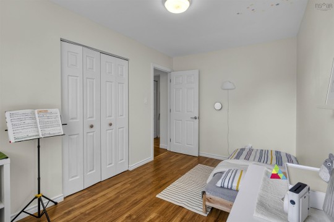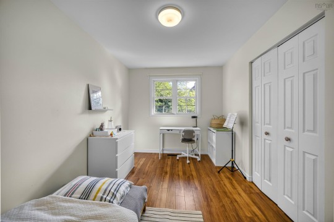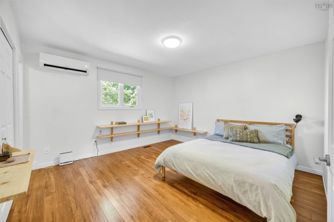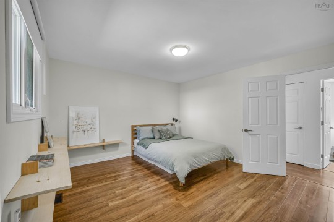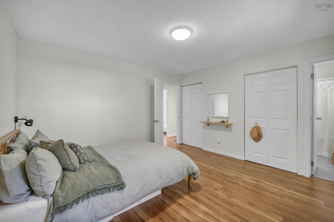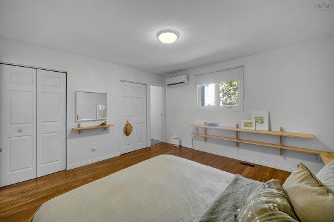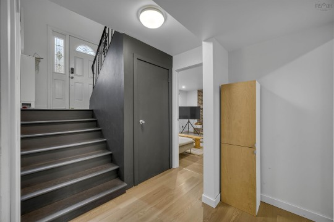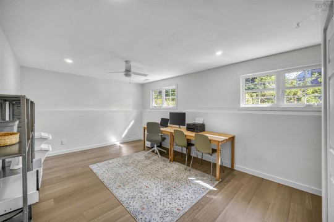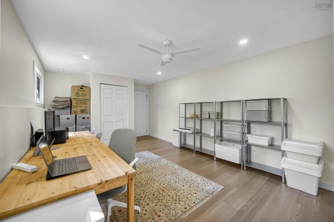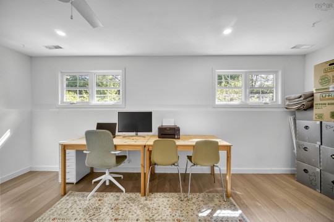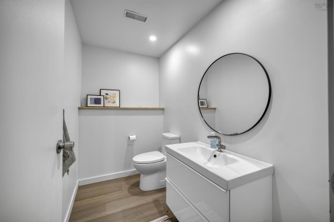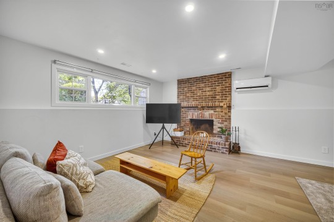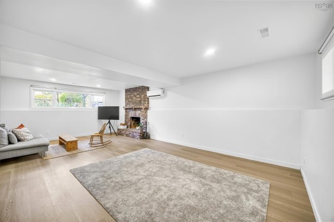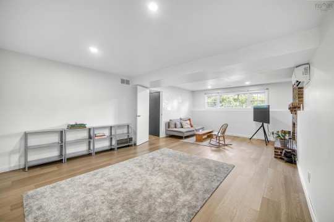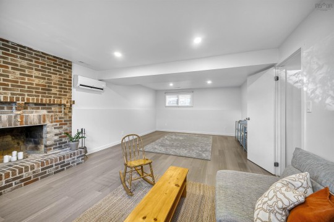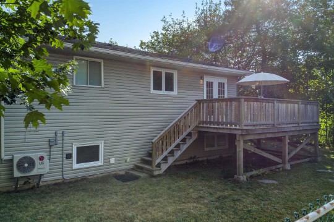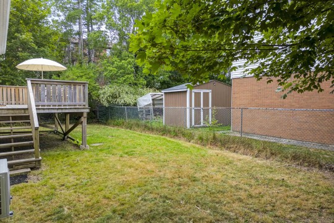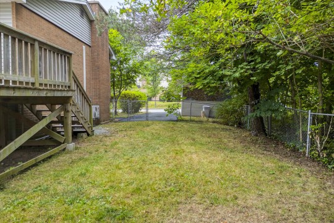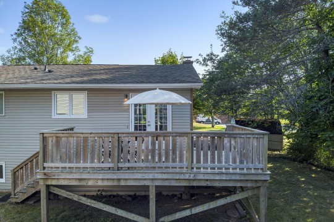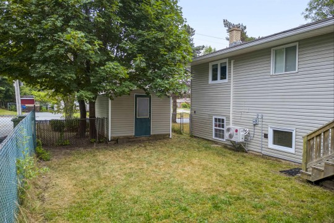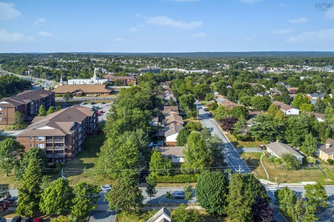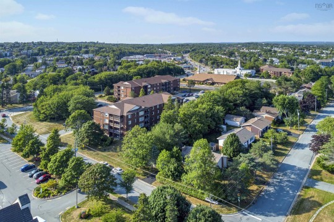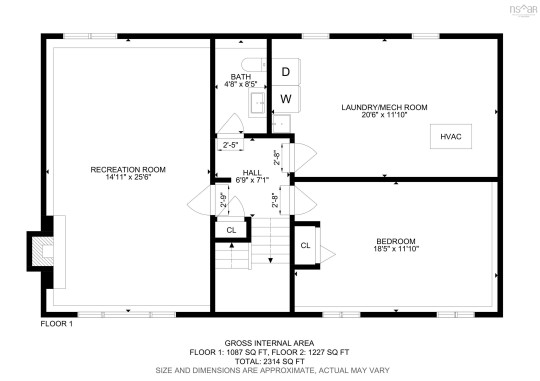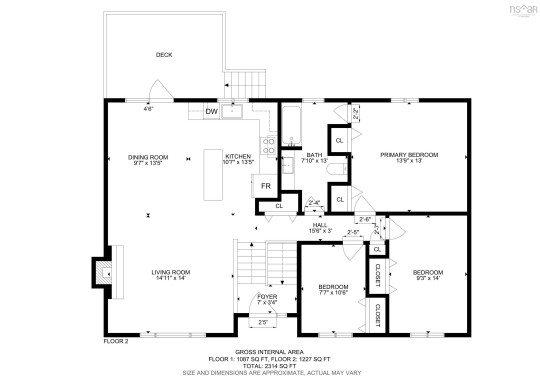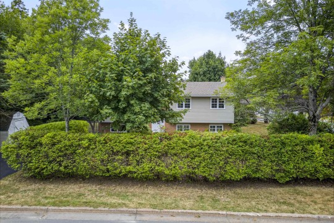24 Colby Drive
Description
Welcome to 24 Colby Drive, a bright and comfortable home in the heart of Colby Village, freshly updated and ready for your family. This 4-bedroom, 2-bathroom residence has been thoughtfully renovated with an open-concept design, a brand-new kitchen, and updated bathrooms, making it completely move-in ready. The spacious lower-level family room offers ample space for crafts, exercise, and recreation, with potential to be divided to add a fifth bedroom. Enjoy year-round comfort and reduced heating and cooling costs thanks to three new heat pumps and cellulose insulation added to the attic. The fenced backyard is ideal for children and pets, or simply for relaxing. The front yard features raised garden beds—perfect for cultivating your own vegetables or flowers—and an established privacy hedge, creating a private oasis. Inside and out, this home is prepared for you to settle in and start making memories.
Specifications
- MLS® Number
- 202520538
- Class
- Residential
- Type
- Single Family
- Bedrooms
- 4
- Bathrooms (full/half)
- 1/1
- Main Living Area
- 1,227 sq. ft.
- Total Living Area
- 2,095 sq. ft.
- Age
- 48 years old
- Parking
- Paved Driveway
- Flooring
- Laminate,Tile
- Heating
- Forced Air,Furnace,Heat Pump -Ductless
- Fuel Type
- Electric,Oil
- Water Source
- Municipal
- Sewage Disposal
- Municipal
Room Sizes
- Dining Room
- 9'7" x13'11"
- Kitchen
- 10'7"x13'5"
- Living Room
- 14'11"x14'
- Primary Bedroom
- 13'9"x13'
- Bath 1
- 7'10"x13-Jog
- Bedroom
- 9'3"x14'
- Bedroom
- 7'7"x10'6"
- Main Hallway
- Bedroom
- 18'5" x 11'10"
- Family Room
- 25'6"x14'11"
- Laundry
- 20'6" × 11'10"
- Bath 2
- 4'8"x8'5"
- Basement Hallway
- Foyer
- 7'x3'4"
Income Information
- Rental Income
- Potential
Location

