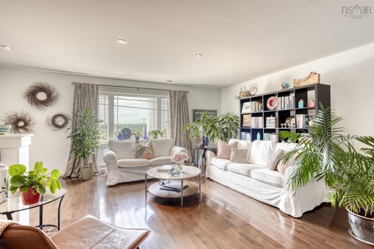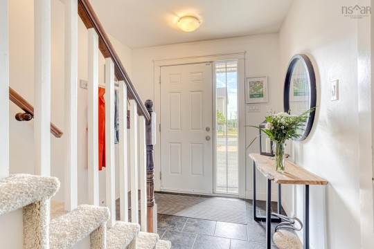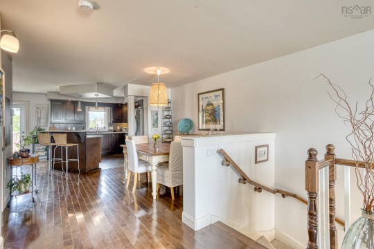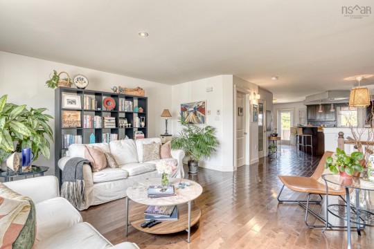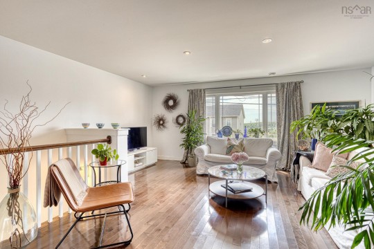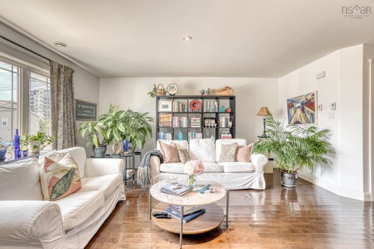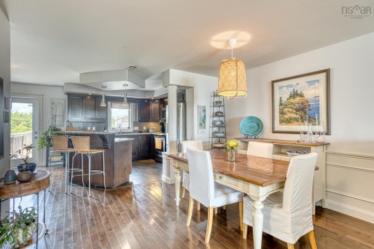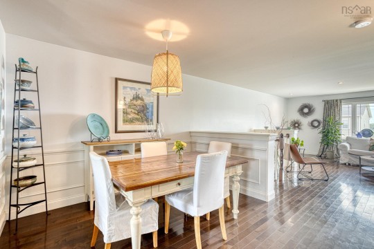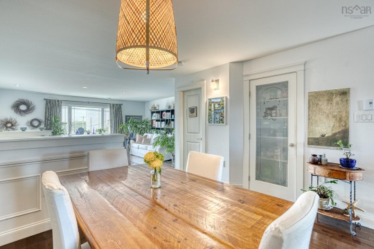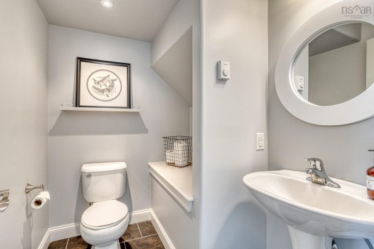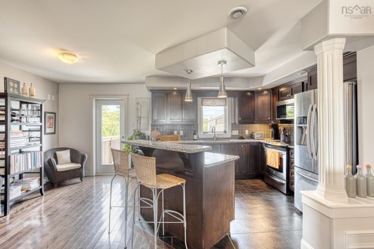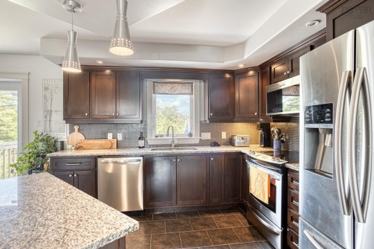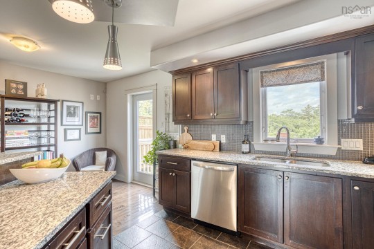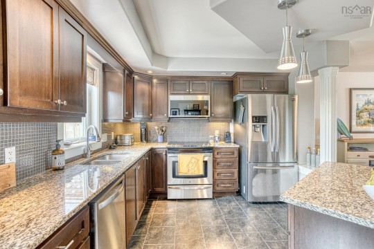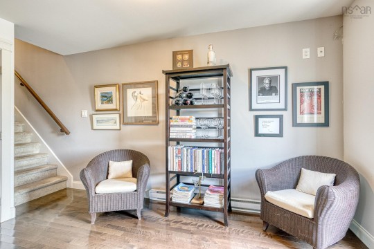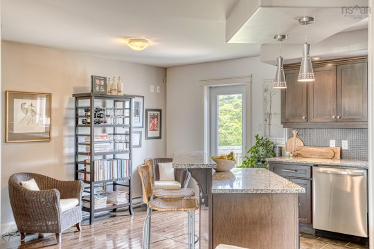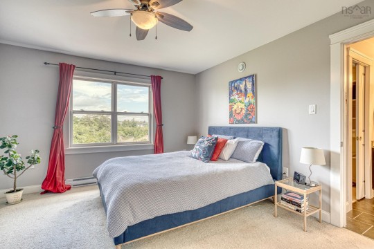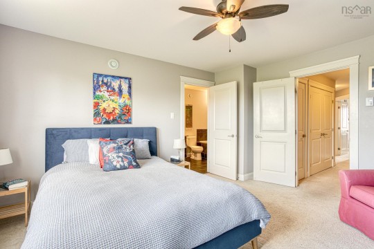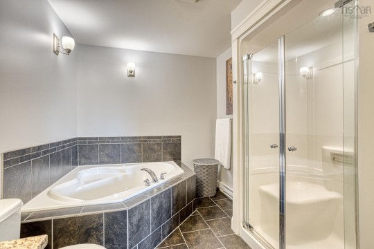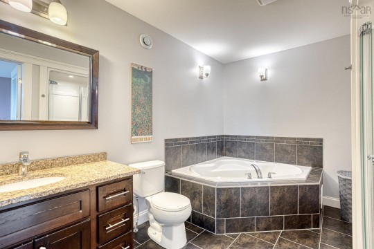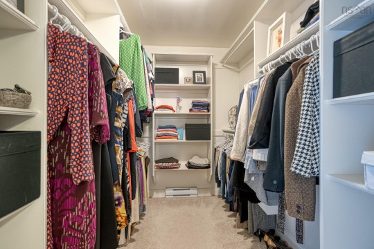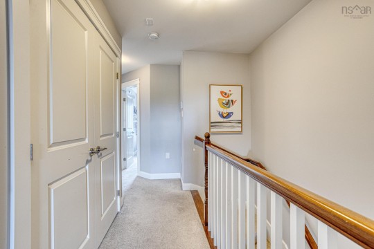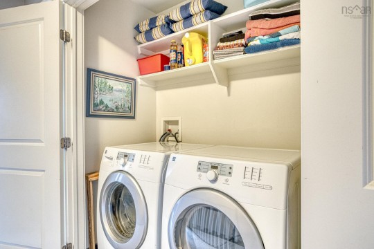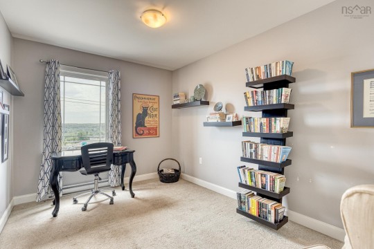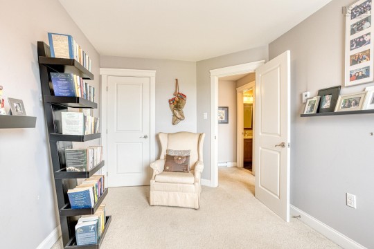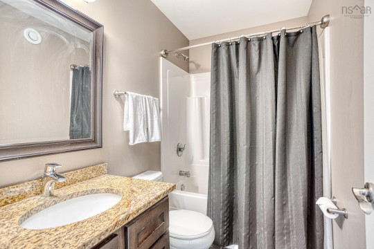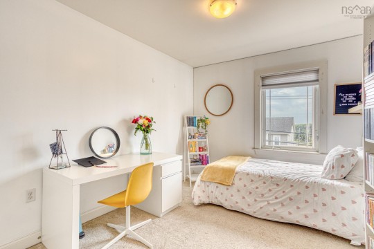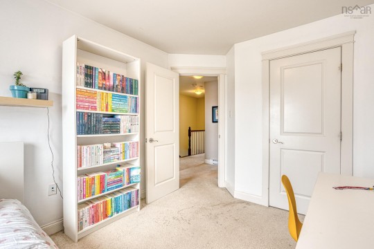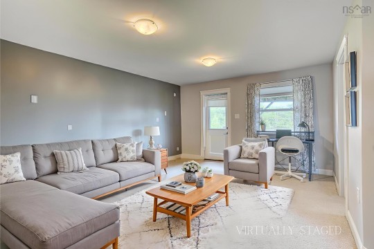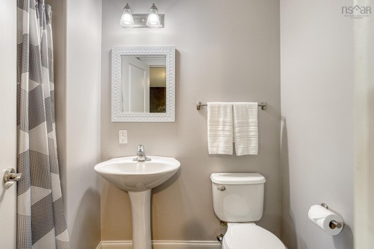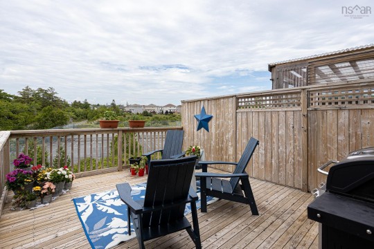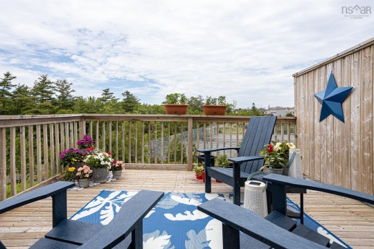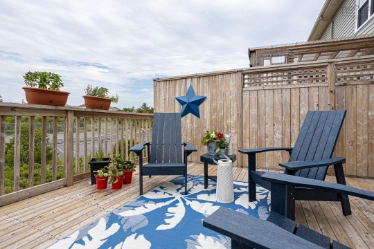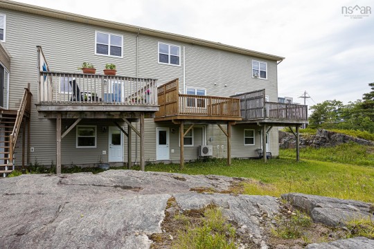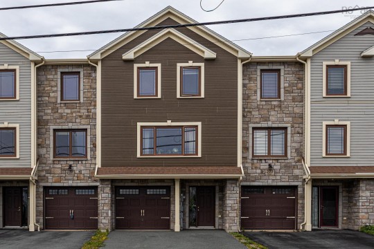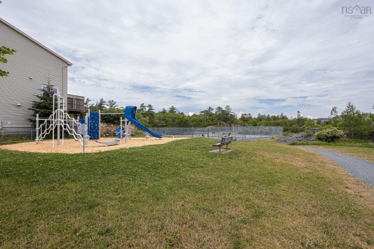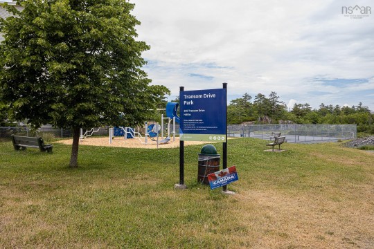Sold (09/25)
Halifax Central
205 Transom Drive
$589,900
of 37
Description
Location, space, comfort, are just a few highlights of 205 Transom Drive. Open concept living on the main level leading to the inviting back deck overlooking a greenspace is perfect for entertaining. The upstairs level offers generously sized bedrooms, including the primary bedroom with an ensuite bath, a convenient laundry closet, and another full bath. Located on the lower level is access to the built in garage plus a family room and 3-piece bathroom with walkout, creating an excellent opportunity to accommodate additional family members or guests. Enjoy being part of the West Bedford community using the walking trails, newly updated playground and tennis courts plus the convenience of nearby shops and eateries.
Specifications
- MLS® Number
- 202521023
- Class
- Residential
- Type
- Single Family
- Bedrooms
- 3
- Bathrooms (full/half)
- 3/1
- Main Living Area
- 1,697 sq. ft.
- Total Living Area
- 2,231 sq. ft.
- Age
- 13 years old
- Garage
- Single car built-in
- Flooring
- Carpet,Ceramic,Engineered Hardwood
- Heating
- Baseboard
- Fuel Type
- Electric
- Water Source
- Municipal
- Sewage Disposal
- Municipal
Room Sizes
Main Floor
- Bath 1
- 6'4"X5'
- Dining Room
- 12'9"X11'11"
- Kitchen
- 18'8"X13'9"
- Living Room
- 18'8"X15'8"
Lower Level
- Bath 2
- 4'9"X8'1"
- Foyer
- 7'7"X4'10"
- Rec Room
- 14'10"X16'7"
- Utility
- 4'7"X7'3"
2nd Level
- Bath 3
- 7'7"X4'10"
- Ensuite Bath 1
- 8'10"X11'11"
- Bedroom
- 8'10"X13'4"
- Bedroom
- 9'4"X12'4"
- Primary Bedroom
- 12'X14'4"
Location


$/mo
Estimated Mortgage
Price
Downpayment
Interest Rate
Loan Period
*This calculation is an estimate only. You should discuss your borrowing options with your
preferred mortgage broker, and budget accordingly.
