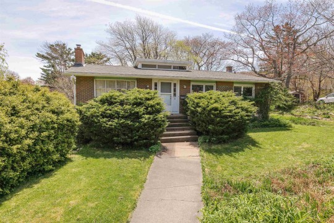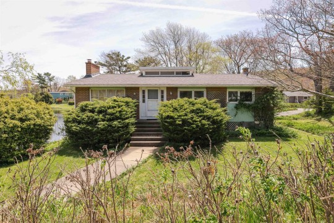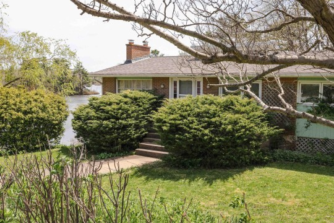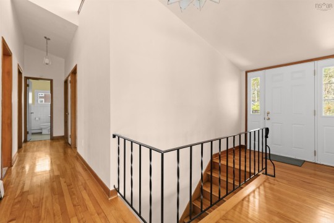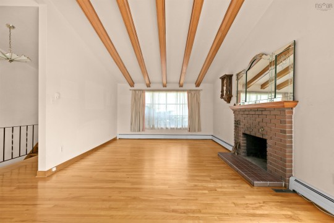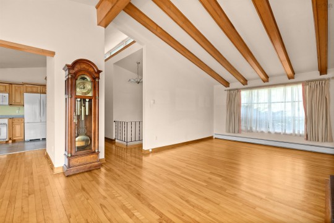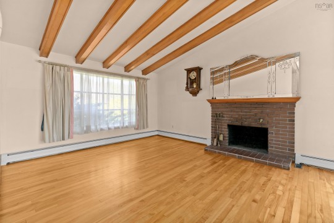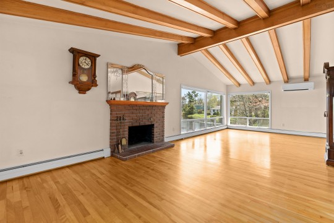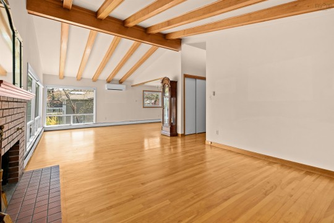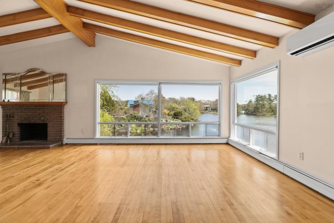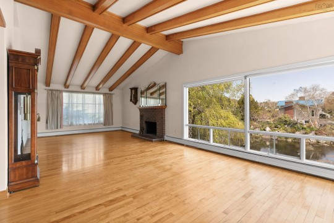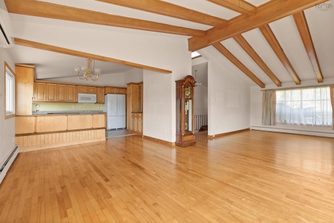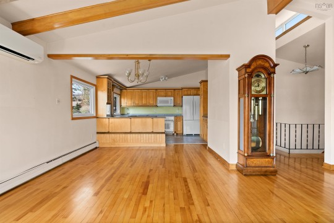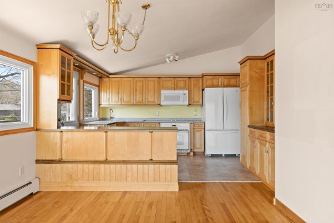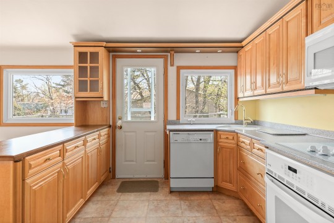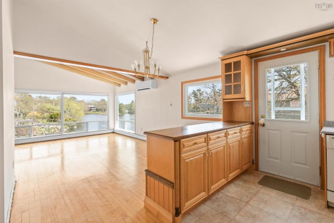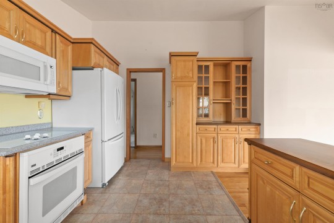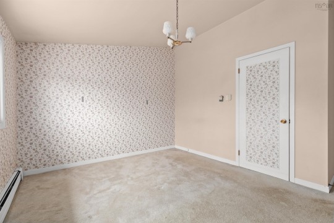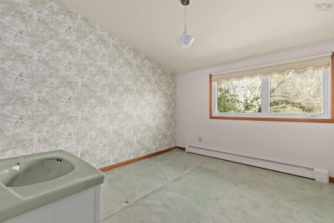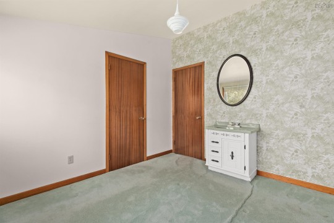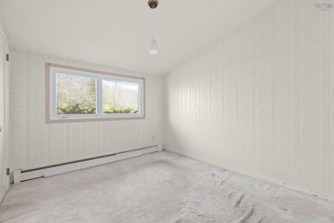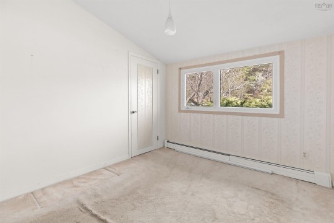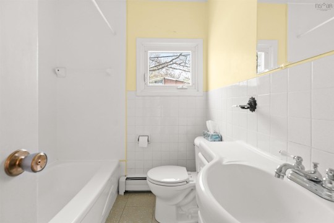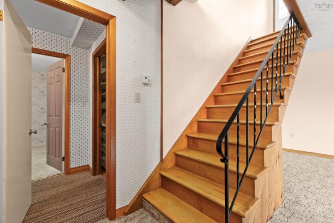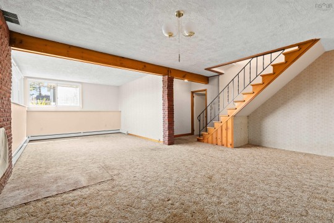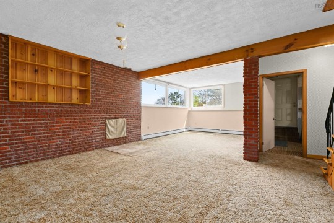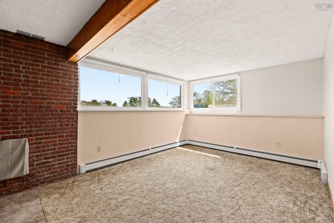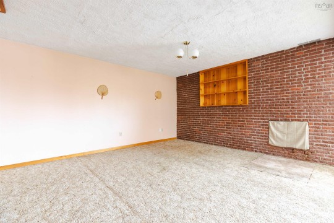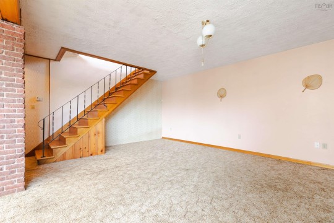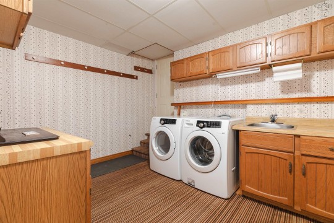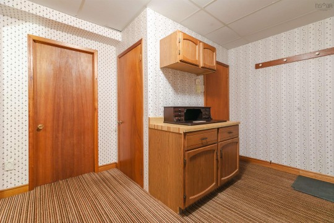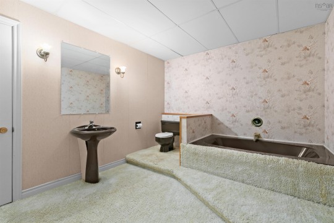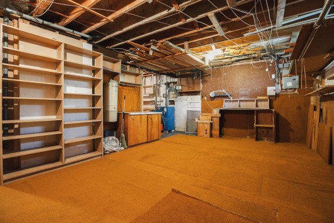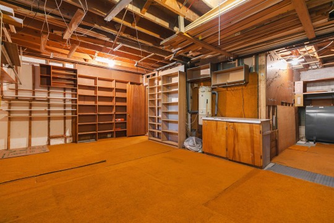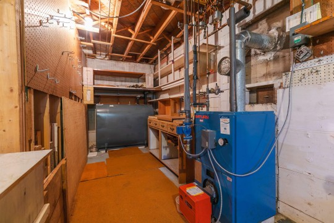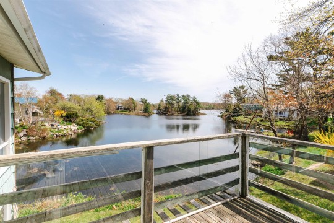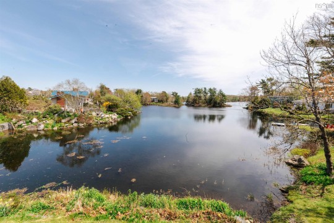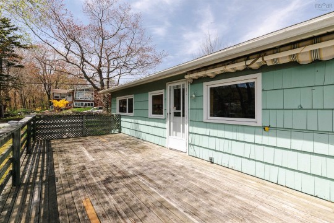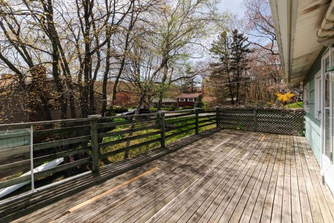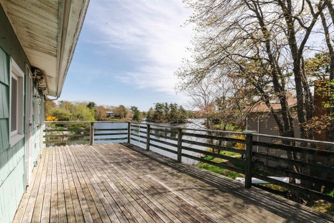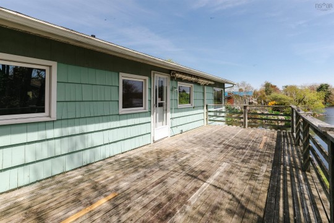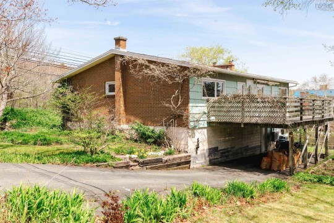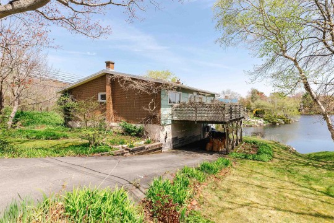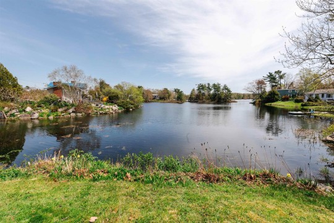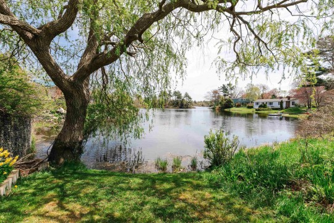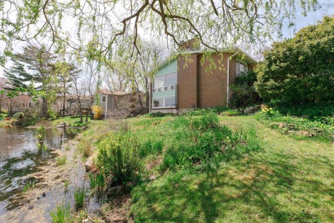103 Williams Lake Road
Description
Lakefront Living Made Easy. This bright, beautiful home sits on nearly 100 feet of lake frontage and has a view that will knock your socks off. With wall-to-wall windows, transom windows and a cathedral ceiling, there’s natural light everywhere you look. The layout is perfect for entertaining, with a custom hardwood kitchen, open living space, and hardwood floors in the main areas (possibly under some of the carpets too). Most windows are new, so the inside feels just as fresh as the view outside. Enjoy single-level living on the main floor with a finished family room and full bath on the lower level. There is lots of storage with built in cabinets in the laundry area and a large dry storage area/utility room with tall ceilings and a work bench. The lower level entrance is covered by a carport for easy access. This is your chance to live lakeside, close to the city, in a home that feels just right.
Specifications
- MLS® Number
- 202511494
- Class
- Residential
- Type
- Single Family
- Bedrooms
- 3
- Bathrooms (full/half)
- 2/0
- Main Living Area
- 1,320 sq. ft.
- Total Living Area
- 2,226 sq. ft.
- Age
- 63 years old
- Parking
- Car port and paved driveway fits 3 cars
- Flooring
- Carpet,Hardwood,Vinyl
- Heating
- Baseboard,Heat Pump -Ductless,Hot Water
- Fuel Type
- Electric,Oil
- Water Source
- Municipal
- Sewage Disposal
- Municipal
Room Sizes
- Foyer
- 6'4" x 11'6"
- Kitchen
- 16'6" x 13'6"
- Dining Room
- 12'8" x 13'8"
- Living Room
- 12'8" x 15'3"
- Bath 1
- 6'11" x 6'2"
- Primary Bedroom
- 12'11" x 13'6"
- Bedroom
- 10'3" x 11'2"
- Bedroom
- 9'10" x 11'2"
- Family Room
- 18'9" x 27'7"
- Bath 2
- 9'8" x 12'2"
- Laundry
- 12' x 14'1"
- Utility
- 12'8"x6'9"
- Storage
- 22'x15'
Income Information
- Rental Income
- Potential
Location

