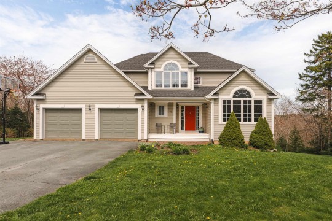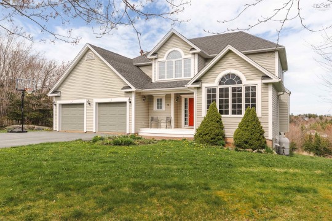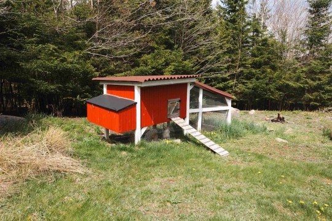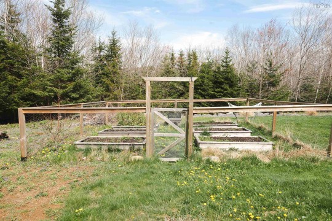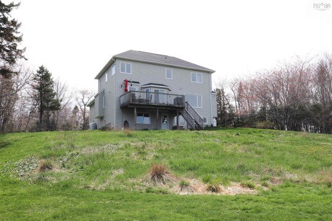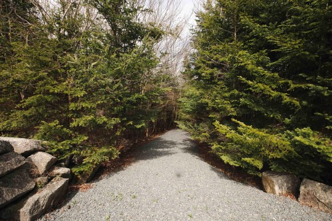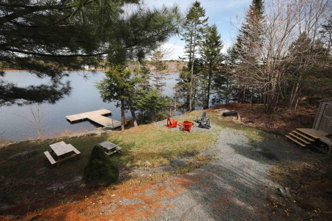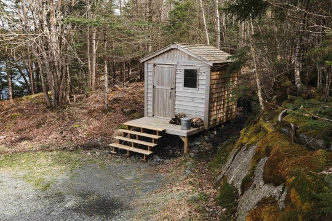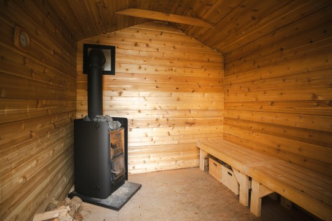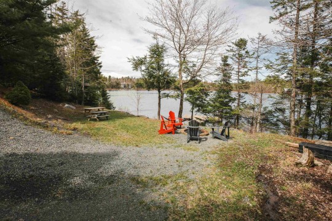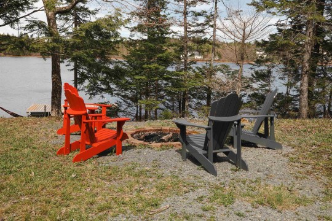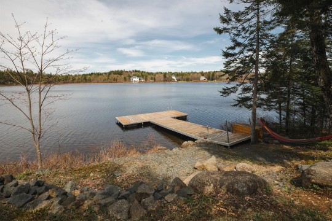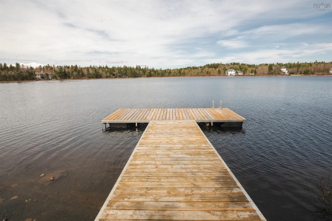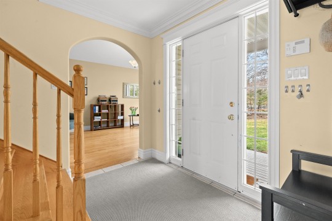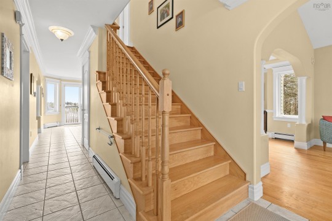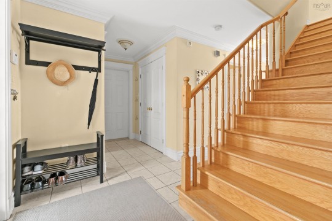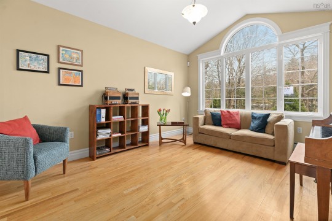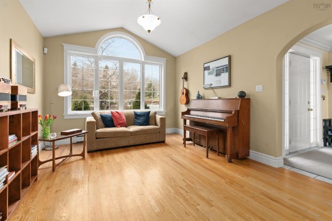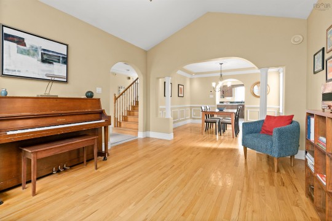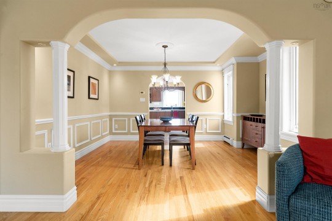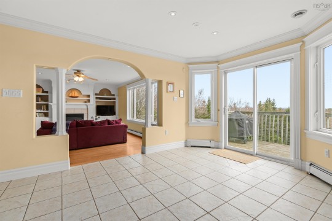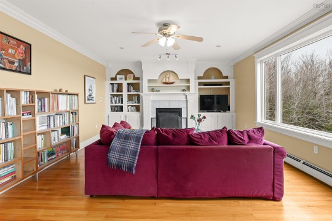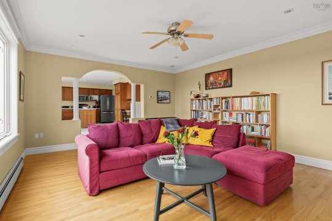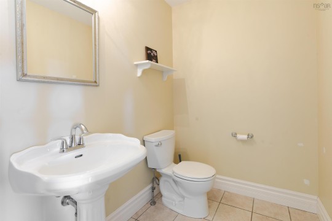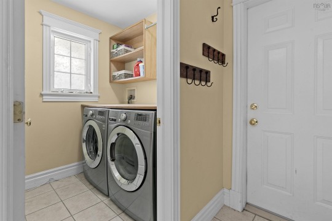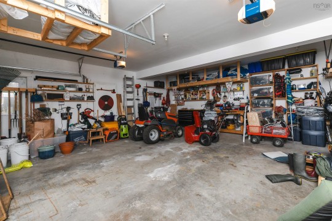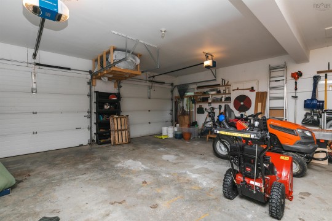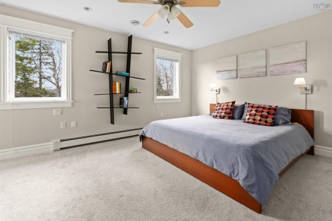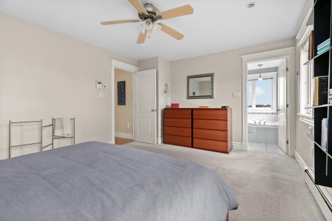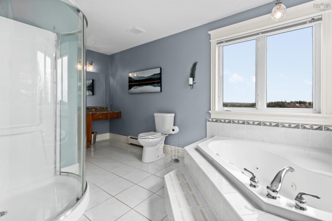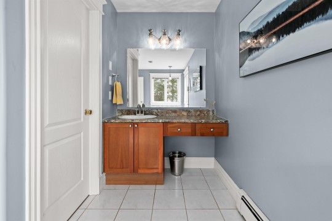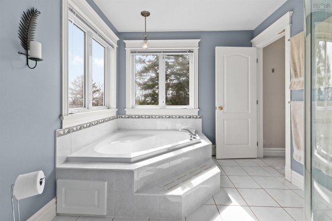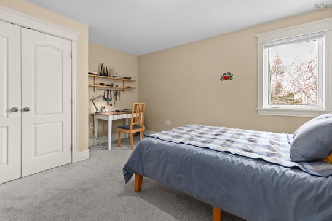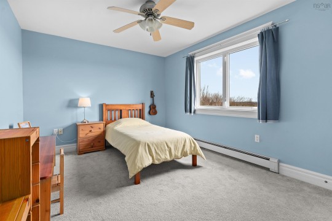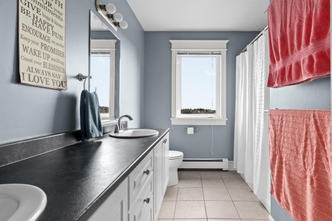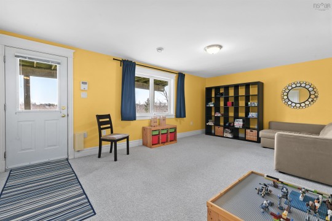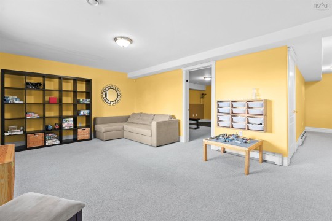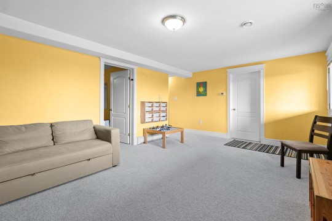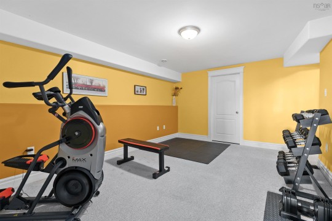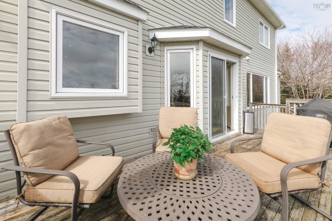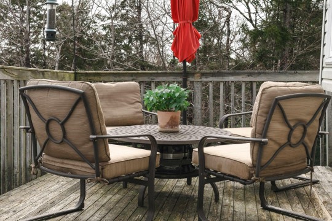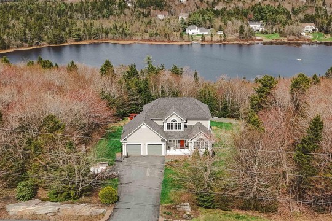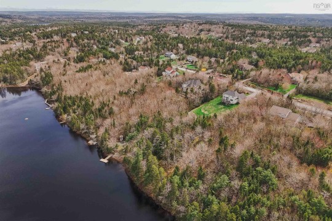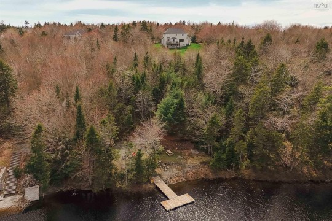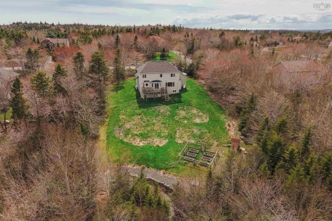96 Matthew Drive
Description
Welcome to your lakeside haven, a stunning 5-bedroom home that offers tranquil waterfront living. Step inside and be greeted by abundant natural light that fills every corner, highlighting the spacious formal living room and a charming eat-in kitchen. The heart of the home is the great room, featuring a cozy fireplace perfect for relaxing evenings. The lower level is thoughtfully designed for extended stay guests, providing a comfortable private suite with its own bathroom. You'll also find a large recreation room and a versatile gym/movie tech room, offering endless possibilities for leisure and entertainment. The walkout basement leads to the expansive outdoor space, complete with a unique chicken coop. Wander down the serene path leading to the lake, where a delightful picnic area awaits, along with a relaxing sauna and a full dock. Enjoy endless summer days swimming and boating, and when winter arrives, the lake transforms into a natural ice rink for skating. This exceptional property truly offers a home and cottage experience all in one.
Specifications
- MLS® Number
- 202510688
- Class
- Residential
- Type
- Single Family
- Bedrooms
- 5
- Bathrooms (full/half)
- 3/1
- Main Living Area
- 2,386 sq. ft.
- Total Living Area
- 3,568 sq. ft.
- Age
- 0 years old
- Parking
- PARKING FOR MORE THAN 5 CARS
- Garage
- DOUBLE
- Flooring
- Carpet,Hardwood
- Heating
- Baseboard,Hot Water
- Fuel Type
- Oil
- Water Source
- Municipal
- Sewage Disposal
- Septic
Room Sizes
- Dining Room
- 11'2x14'1
- Great Room
- 14'11x19'2
- Kitchen
- 12'9x10'1
- Living Room
- 15'2x12
- Laundry/Bath
- 5'7x5'10
- Bath 1
- 5'x6'7
- Eat In Kitchen
- 14'9x9'10
- Primary Bedroom
- 15'7x12'2
- Bedroom
- 13'8x11'11
- Bedroom
- 13'2x10'5
- Bedroom
- 10'7x15'5
- Ensuite Bath 1
- 8'7x15'11
- Bath 2
- 10'7x7'9
- Bedroom
- 10'8x18'3
- Games Room
- 16'5x12'6
- Rec Room
- 12'9x19'3
- Utility
- 9'11x11'7
- Bath 3
- 10'8x4'10
Income Information
- Rental Income
- Potential
Location

