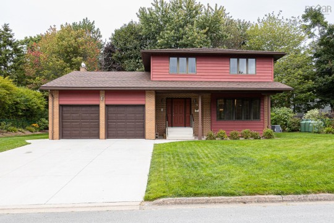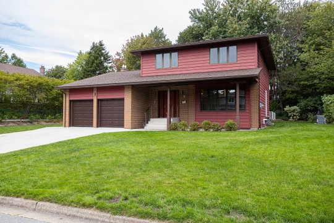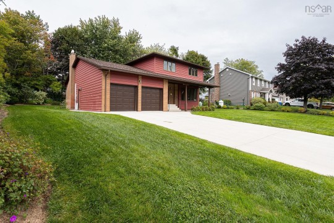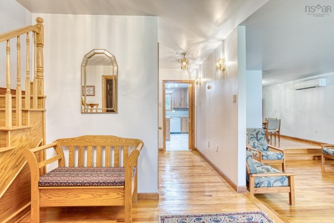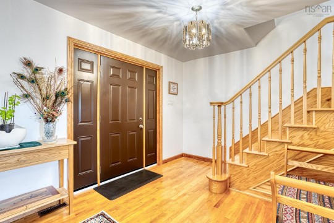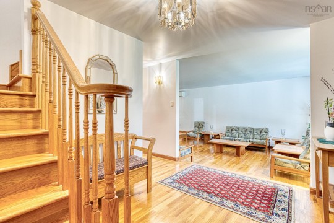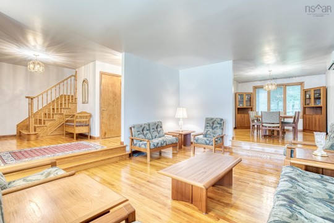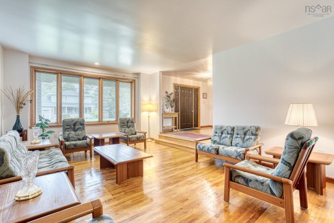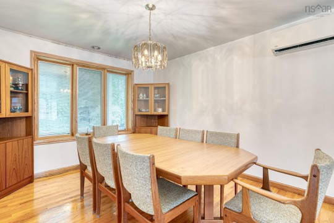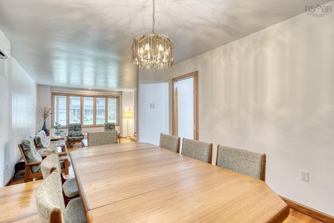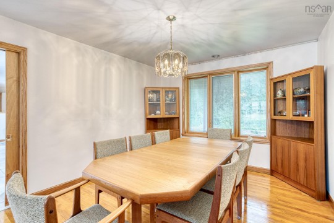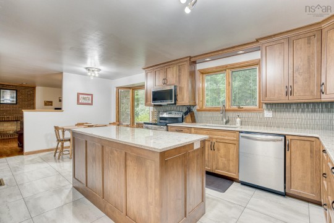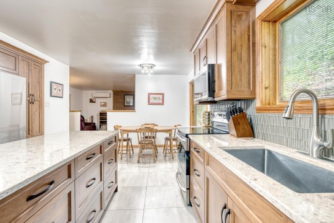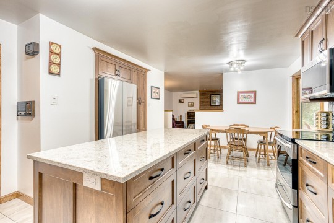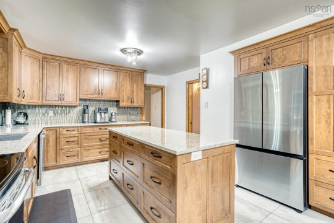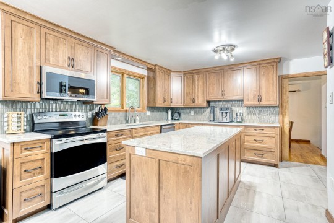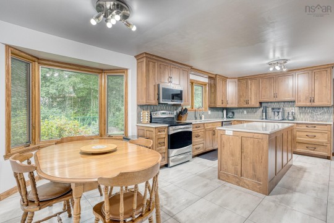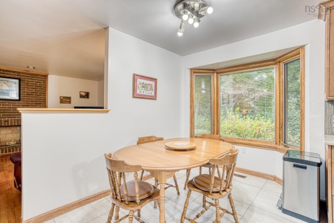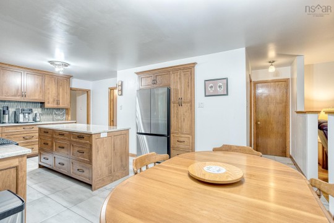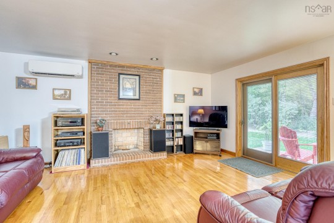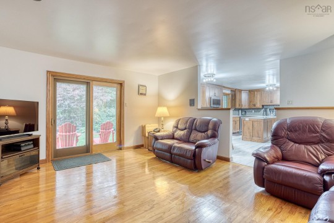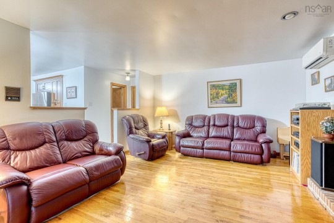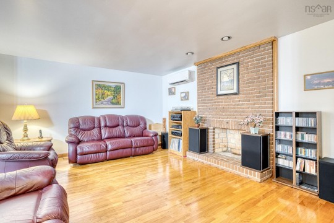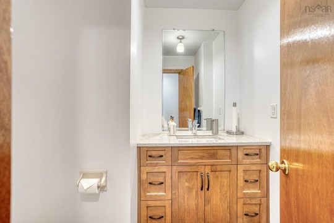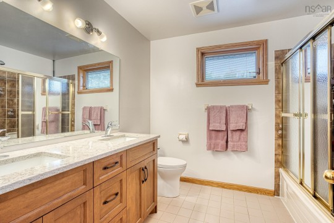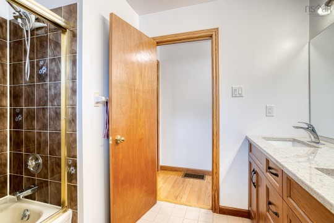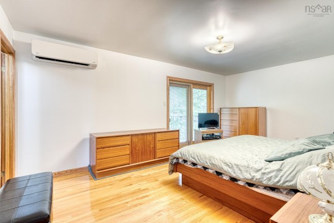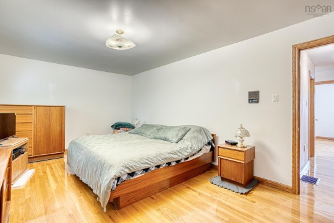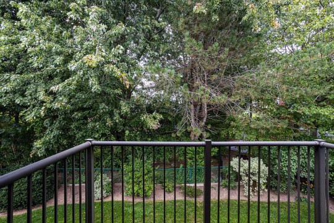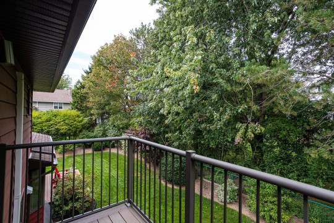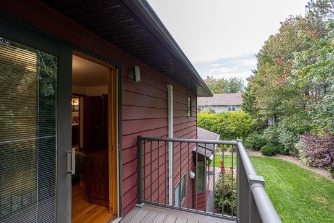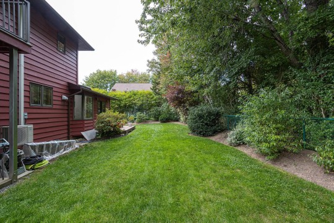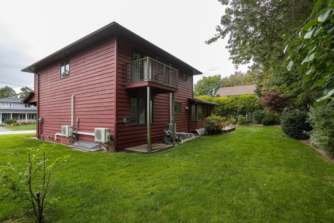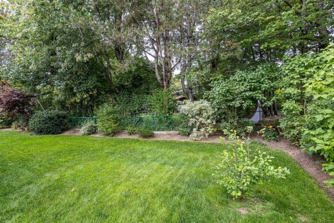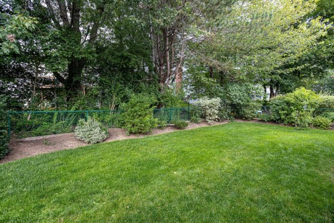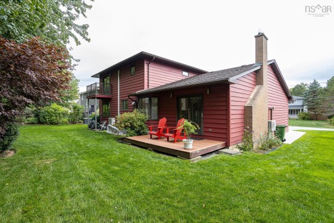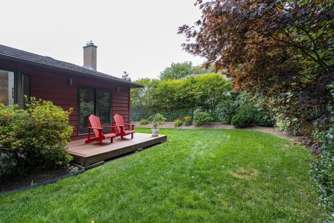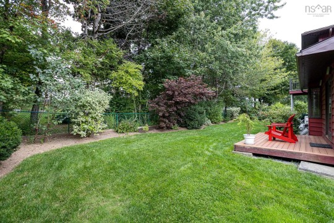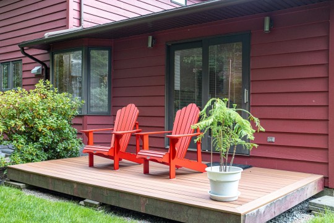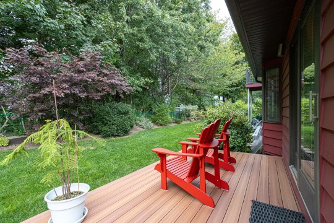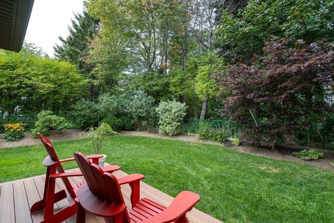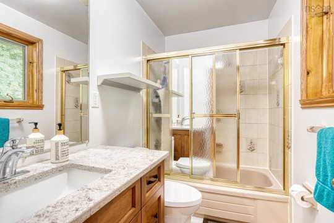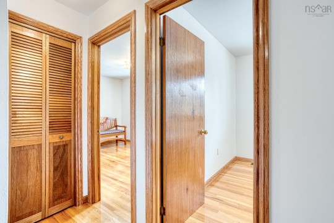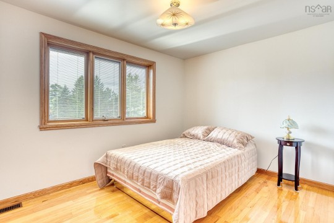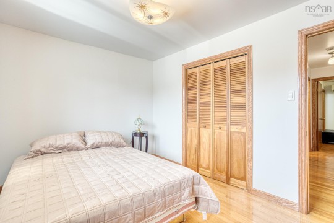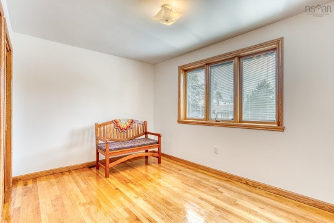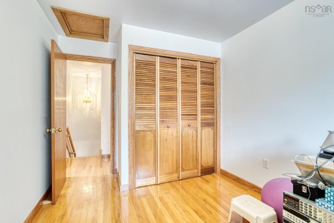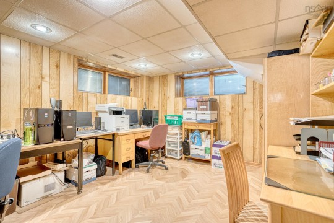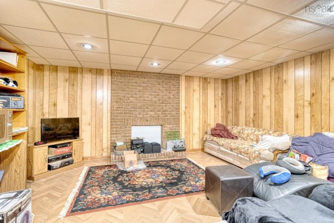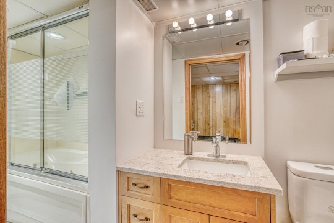9 Nighthawk Lane
Description
Lovingly maintained by the same owners for over 40 years, this spacious and beautifully upgraded home offers comfort, charm, and incredible livability. Step inside and you'll find a bright, welcoming main floor that's perfect for entertaining—featuring generous principal rooms, tasteful finishes, and thoughtful updates throughout. Upstairs, discover four large bedrooms, including a serene primary suite with a private ensuite and second level balcony, ideal for unwinding at the end of the day. The fully finished lower level adds even more versatility with a spacious rec room, office, flexible living space, and plenty of storage for all your needs. Outside, your own private oasis awaits. The lush, level and fenced backyard is a gardener’s dream, complete with a large deck that's perfect for outdoor dining or simply relaxing in privacy. The sellers have provided a detailed list of high-quality upgrades that showcase the care and investment poured into every corner. All of this is just a short stroll from top-rated schools, scenic trails, charming shops, great restaurants, the Bedford Basin Yacht Club, Dewolfe Park Boardwalk & Marina, and the Bedford Lions Swimming Pool. Come experience the warmth and lifestyle of this exceptional Eaglewood home—you won’t want to leave.
Specifications
- MLS® Number
- 202523919
- Class
- Residential
- Type
- Single Family
- Bedrooms
- 4
- Bathrooms (full/half)
- 3/1
- Main Living Area
- 2,140 sq. ft.
- Total Living Area
- 3,000 sq. ft.
- Age
- 41 years old
- Parking
- Driveway
- Garage
- Double Attached
- Flooring
- Ceramic,Hardwood
- Heating
- Forced Air,Heat Pump -Ducted,Heat Pump -Ductless,Ductless Cooling
- Fuel Type
- Electric,Propane,Wood
- Water Source
- Municipal
- Sewage Disposal
- Municipal
Room Sizes
- Living Room
- 18.10 x 14.3
- Dining Room
- 13.7 x 10.10
- Eat In Kitchen
- 21 x 13
- Family Room
- 17.8 x 14
- Foyer
- 12 x 9
- Bath 1
- 6.8 x 5.8
- Primary Bedroom
- 18.3 x 11.6
- Ensuite Bath 1
- 7.10 x 4.9
- Bedroom
- 12.5 x 9.3
- Bedroom
- 14.9 x 9.10
- Bedroom
- 13.9 x 9.3
- Bath 3
- 8.10 x 7.11
- Rec Room
- 31.7 x 15.11
- Den/Office
- 13.6 x 11.11
- Laundry
- 13.7 x 8
- Bath 4
- 12.5 x 4.10
- Utility
- 13.9 x 9.4
- Storage
- 3.9x4 + 4x4
Income Information
- Rental Income
- No
Location

