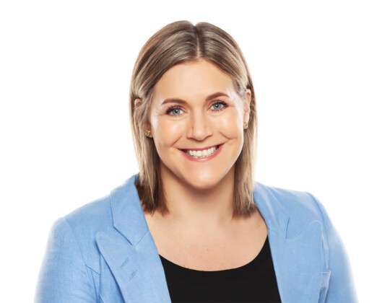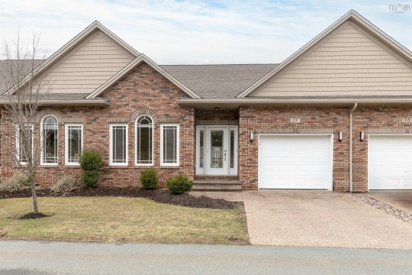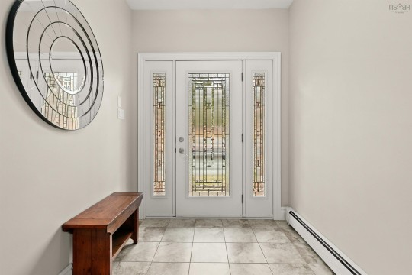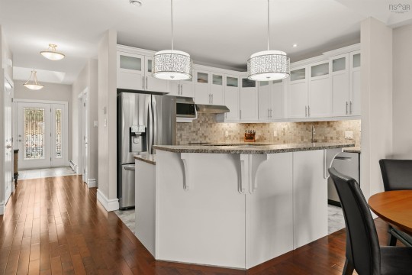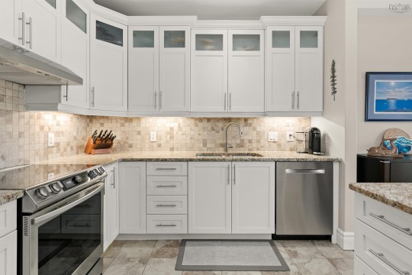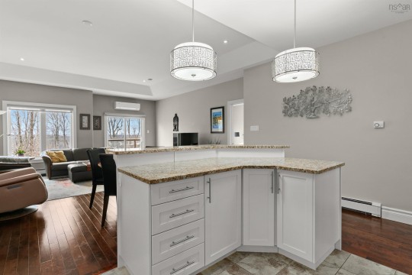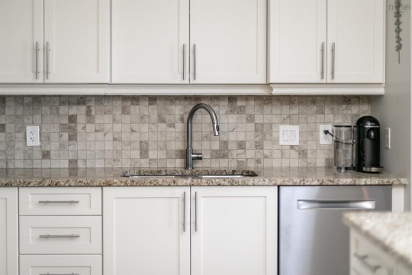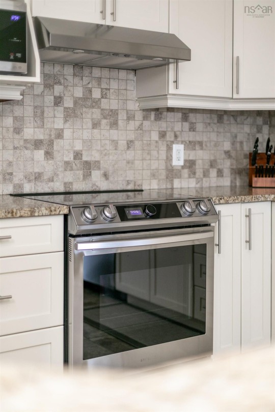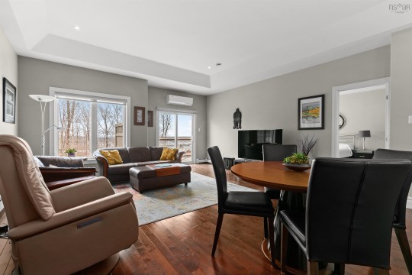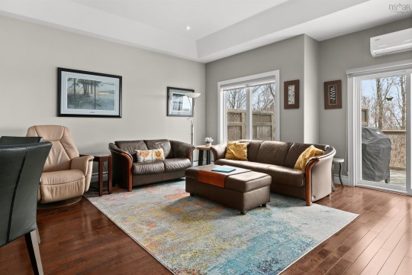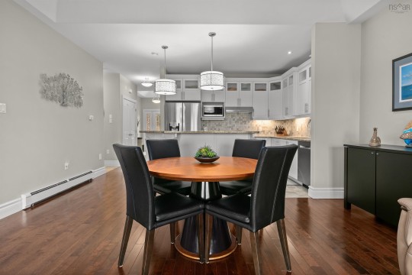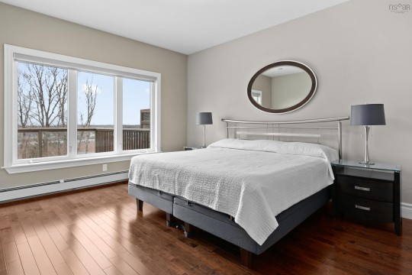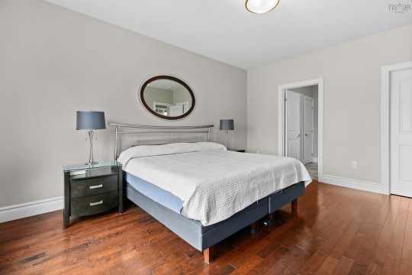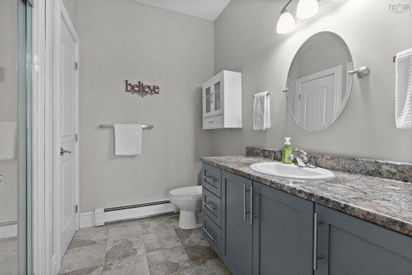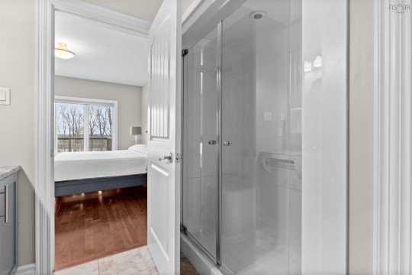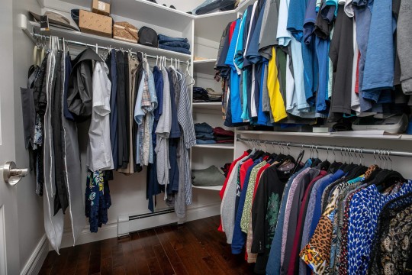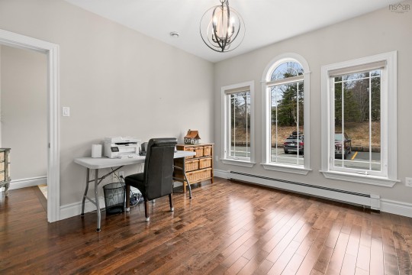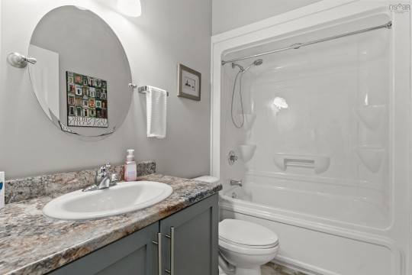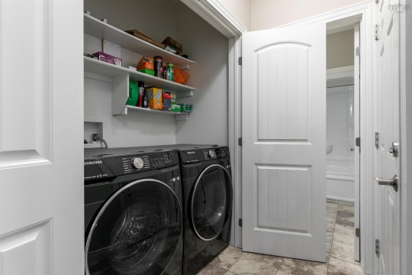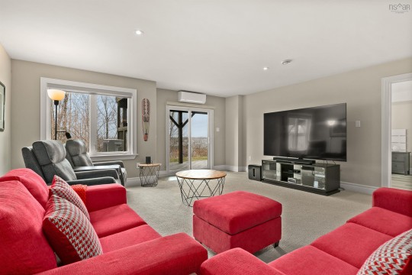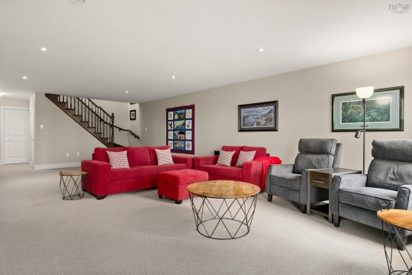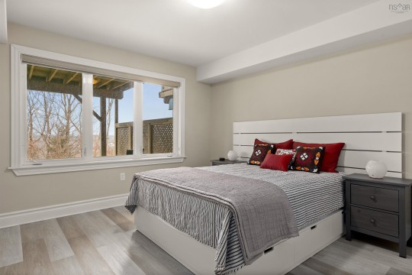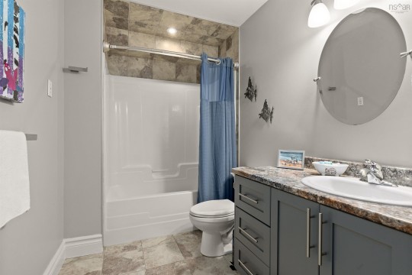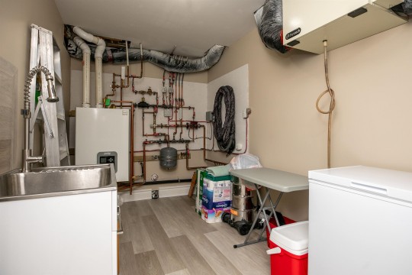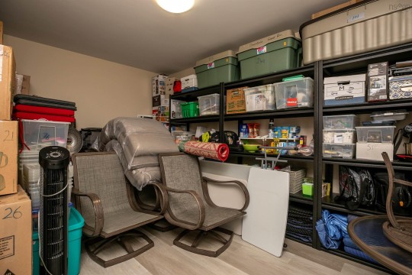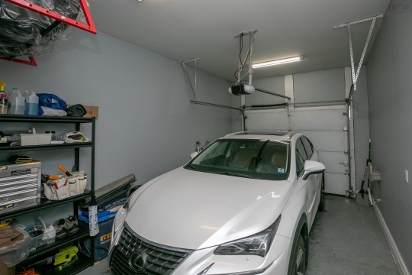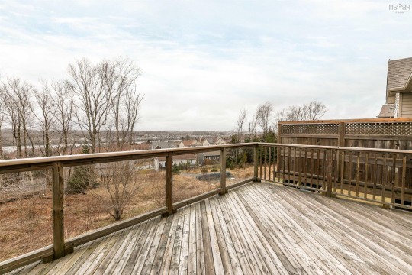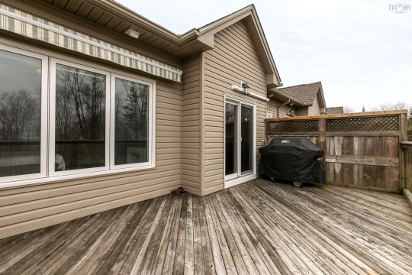77 Burnaby Lane
Description
Welcome home to this well-designed and immaculately maintained condo townhouse! A spacious entry gives way to an open plan great room and deck with views of Morris Lake. One level living is possible: there is a main floor principal bedroom with ensuite, laundry room, and a second bedroom and full bathroom. Downstairs, a huge family room opens onto the back patio. A large third bedroom and full bathroom on this level allow guests or teens to have their own space. Large closets throughout and a generously sized utility room leave open the option of developing the basement storage room into a home office, theatre room, gym, or workshop. This home is efficient, with an EnerGuide rating of 56. Ductless heat pumps (2023) and in-floor radiant heat keep the house cosy, and the connection is in place to add a natural gas fireplace in the living room. All new electric appliances in 2023, including an induction range with built in air fryer. Connect your BBQ to natural gas and never run out of propane! Enjoy maintenance-free living: snow removal and exterior maintenance are taken care of, and even your car won't need to be cleared when parked in the attached garage; additional parking in the exposed aggregate driveway plus an assigned parking spot and visitor spaces directly across the lane. This home has it all, in move-in ready condition - book your viewing today!
Specifications
- MLS® Number
- 202406486
- Class
- Residential
- Type
- Condominium
- Bedrooms
- 3
- Bathrooms (full/half)
- 3/0
- Main Living Area
- 1,321 sq. ft.
- Total Living Area
- 2,642 sq. ft.
- Lot Size
- Under 0.5 Acres
- Age
- 12 years old
- Monthly Condo Fee
- $555
- Parking
- garage, single driveway, assigned space across the lane, visitor spaces available
- Garage
- single attached
- Flooring
- Carpet,Concrete,Hardwood,Tile,Vinyl Plank
- Heating
- Baseboard,Heat Pump -Ductless,Hot Water,In Floor
- Fuel Type
- Electric,Natural Gas
- Water Source
- Municipal
- Sewage Disposal
- Municipal
Room Sizes
- Kitchen
- 11'8" x 9'11"
- Living Room
- 17'8" x 21'6"
- Primary Bedroom
- 13'1" x 15'9"
- Ensuite Bath 1
- 8'3" x 8'
- Bedroom
- 11'4" x 13'
- Bath 1
- 8'2" x 4'11"
- Rec Room
- 18' x 39'3"
- Bedroom
- 11'10" x 15'
- Bath 2
- 11'9" x 5'10"
- Storage
- 10'7" x 14'9"
- Storage
- 6'10" x 7'8"
- Utility
- 11'11" x 7'3"
Income Information
- Rental Income
- No
Location
