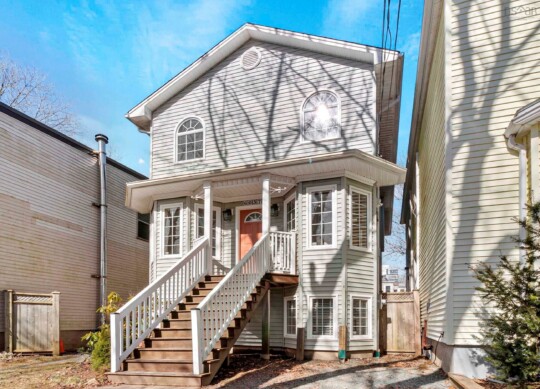6037 Charles Street
Description
Located on a quiet residential street within the heart of the Halifax peninsula. This 2004 custom-built 6-bedroom, 3 full bath detached home is a rare opportunity for its central location. Meticulously maintained and energy-efficient (R-2000). Including a self-contained 3-bedroom legal suite with separate walk out. There is parking in the front and back of the property, as well as a pleasantly landscaped fenced in backyard. Allowing for seamless rentability in the downstairs unit or (uncommon) convenience for a large family for the location. The main level with hardwood floors is stunning upon entry, featuring 18’ ceilings in the front living space, which showcases the open staircase and double-sided propane fireplace. Additional front windows create a bright main living room which flows to the open kitchen with patio doors to the back deck. Located off of the kitchen is a private dining room with bay window seating and storage closet. The 4-piece bathroom with laundry completes the main living area. Ascending upstairs you will find three bedrooms, a full bath with Jacuzzi tub. A private balcony is located off the primary bedroom, another unique feature of this lovely home. The comfortable basement apartment features high-ceilings, 3 bedrooms, living room with propane fireplace, in-suite laundry, full bath and functional kitchen. With its own walk-out entrance it offers versatility for family living, Airbnb hosting, or long-term rental income. With its prime location and flexible layout, this move-in ready property presents endless opportunities for both comfortable living and investment potential. A 20-year-old home within walking distance to peninsula Halifax's amenities is quite unique for the central location.
Specifications
- MLS® Number
- 202404788
- Class
- Residential
- Type
- Single Family
- Bedrooms
- 6
- Bathrooms (full/half)
- 3/0
- Main Living Area
- 1,662 sq. ft.
- Total Living Area
- 2,628 sq. ft.
- Age
- 20 years old
- Parking
- driveway in front & 2nd driveway in rear through back-alley
- Flooring
- Carpet,Ceramic,Hardwood,Laminate
- Heating
- Baseboard,Fireplace
- Fuel Type
- Electric,Propane
- Water Source
- Municipal
- Sewage Disposal
- Municipal
Room Sizes
- Living Room
- 24'6 x 19
- Dining Room
- 8'8 x 11''11
- Kitchen
- 15'5 x 10'
- Bath 1
- 4 Pc
- Laundry
- combo
- Primary Bedroom
- 11'9x 10'6 +/- jogs
- Bedroom
- 11'x 8'3 + jogs
- Bedroom
- 11'4x 8'3 +/- jogs
- Bath 2
- 4 Pc
- Living Room
- 13'3 x 8'8
- Kitchen
- 8'7 x 8'7
- Dining Nook
- 8'7 x 8'5
- Bedroom
- 13'1 x 10'
- Bedroom
- 14'11 x 8'6
- Bedroom
- 8'6 x 7'10
- Laundry
- combo
- Bath 3
- 4 PC
Income Information
- Rental Income
- Potential
Location







































