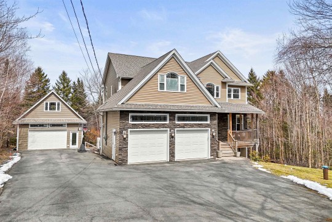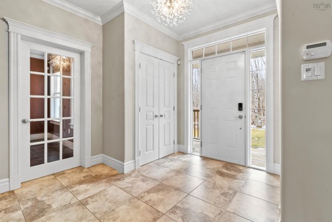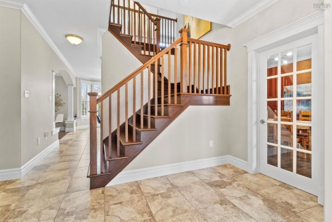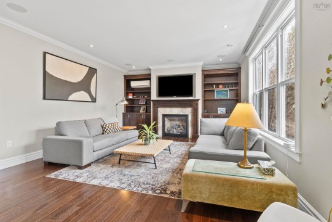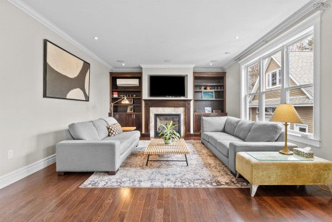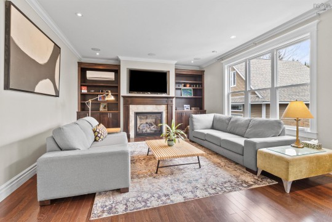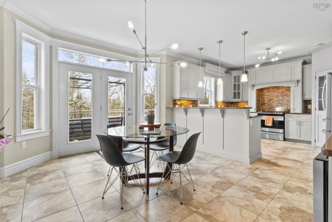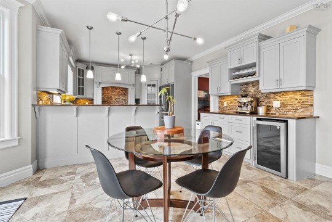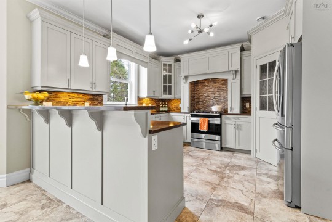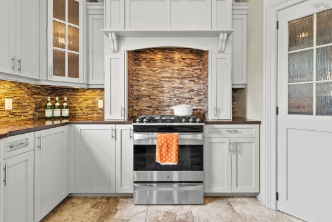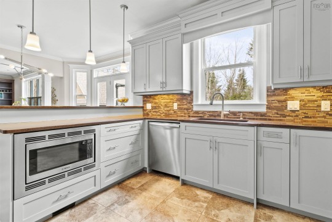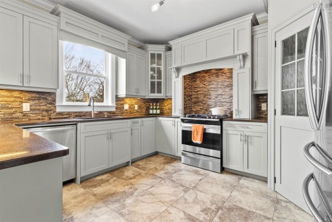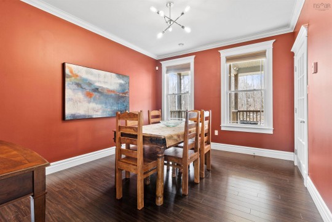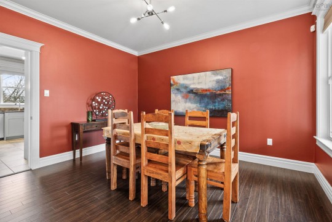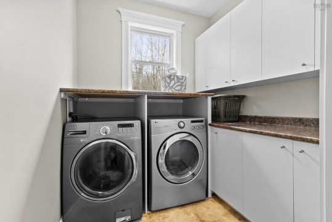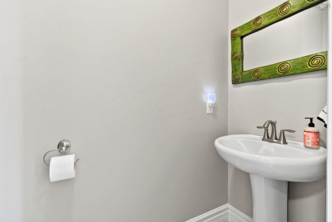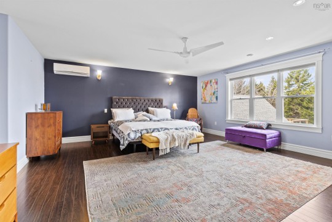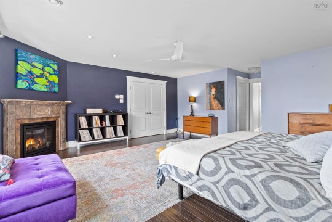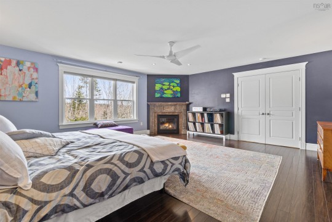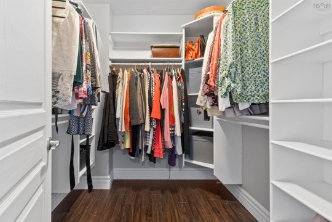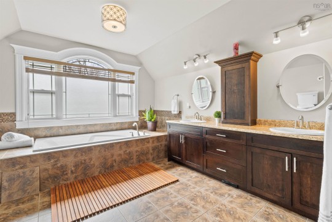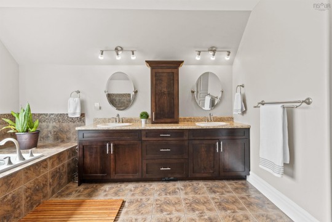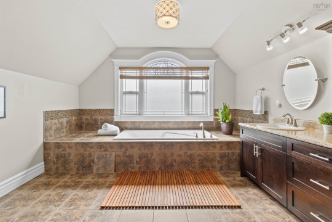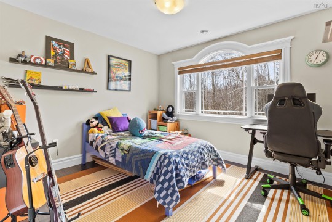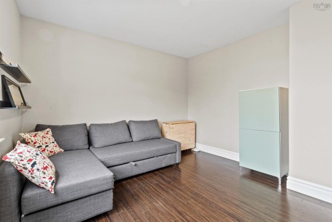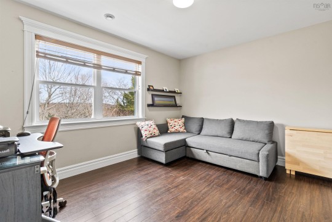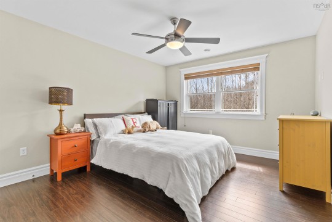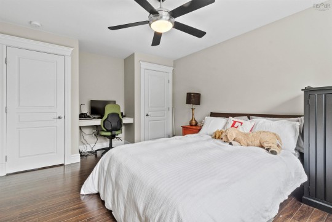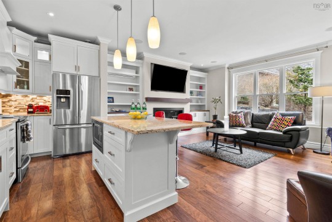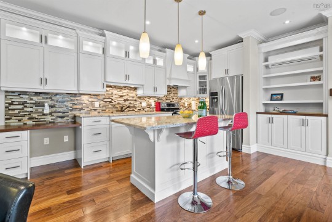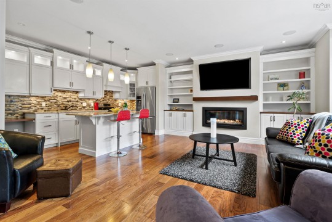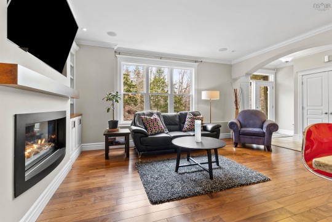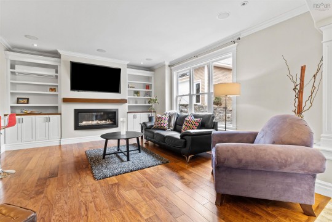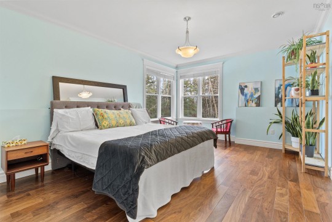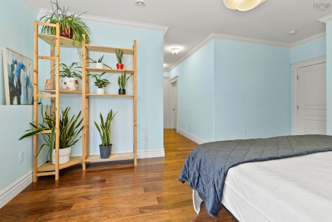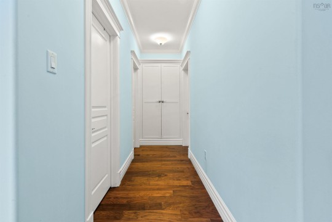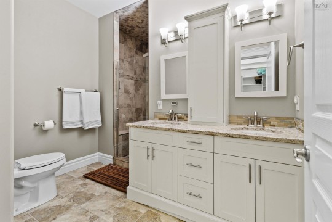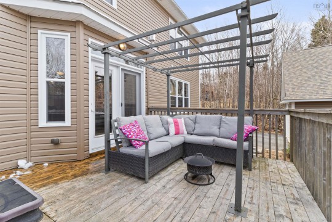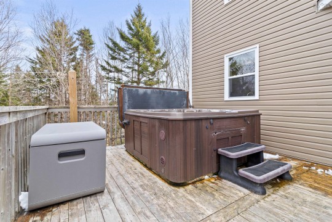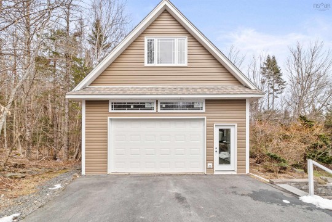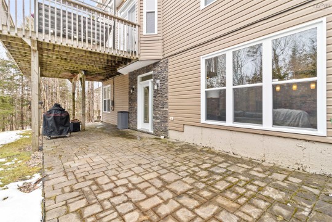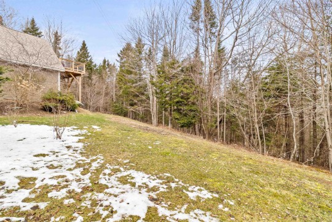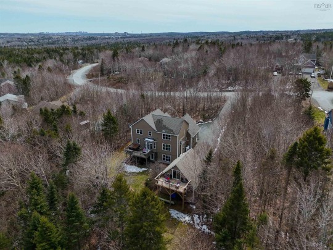56 Magnate Court
Description
Tucked away on a quiet cul-de-sac in the prestigious Kingswood North subdivision, this EnerGuide-rated, energy-efficient home offers roughly 4,000 sq/ft of thoughtfully designed living space on more than 2 acres of peaceful, private land. Featuring 5 spacious bedrooms with a stunning in-law suite with ground level walkout. Inside, you're greeted by a bright, airy foyer that opens into a warm and inviting family room complete with a propane fireplace, access to the large balcony with private hot tub. The heart of the home is a show-stopping gourmet kitchen featuring high-end finishes, a spacious informal dining area, and a separate formal dining/family room ideal for entertaining. Convenience is key on the main floor, with a stylish powder room, laundry, and direct access to the 510 sq ft double garage—plenty of space for vehicles, storage, or your favorite toys. Upstairs is the luxurious primary suite, boasting two walk-in closets and a spa-inspired ensuite with a whirlpool tub. Three additional generously sized bedrooms and a full five piece bathroom complete the upper level. The bright, finished lower level is the perfect in-law suite or extravagant family room with proper accommodations for guests. Featuring custom built in shelving, an open concept kitchen with stone countertops, high-end appliances under cabinet lighting and more. The expansive fifth bedroom, with ensuite, double walk-in closets, has an oversized full bath with a custom tiled shower, and sleek wet bar. A detached wired garage which was completed in 2024 has an unfinished loft with a private balcony. If you’ve been dreaming of a peaceful retreat that blends elegance, comfort, and space this home is for you.
Specifications
- MLS® Number
- 202507738
- Class
- Residential
- Type
- Single Family
- Bedrooms
- 5
- Bathrooms (full/half)
- 3/2
- Main Living Area
- 2,976 sq. ft.
- Total Living Area
- 3,998 sq. ft.
- Age
- 14 years old
- Parking
- Multiple
- Garage
- Double attached and detached garage
- Flooring
- Ceramic,Hardwood,Laminate
- Heating
- Heat Pump -Ductless,Hot Water,In Floor
- Fuel Type
- Electric,Propane
- Water Source
- Drilled Well
- Sewage Disposal
- Septic
Room Sizes
- Foyer
- 10'6"X6'8"
- Living Room
- 19'1"X14'11"
- Dining Room
- 15'2"X11'1"
- Kitchen
- 12'11"X13'2"
- Family Room
- 15'2X11'1"
- Bath 1
- 3'X7'5"
- Laundry/Bath
- 6'11"X6'11"
- Primary Bedroom
- 17'11"10'2"
- Ensuite Bath 1
- 19'5"X11'11"-jog
- Bedroom
- 11'5"X10'3"
- Bedroom
- 9'6"X11'5"
- Bedroom
- 11'7"X13'2"
- Bath 3
- 9'6"X9'9"
- Kitchen
- 7'7"X21'10"
- Living Room
- 10X21'10"
- Bath 4
- 2'5"X4'11"
- Bedroom
- 13'2"X16'10"
- Ensuite Bath 2
- 6'X9'7"
Income Information
- Rental Income
- Potential
Location

