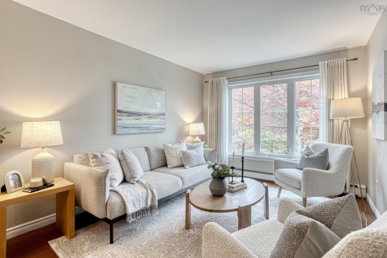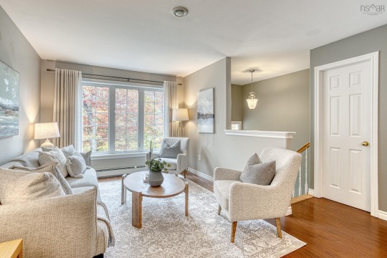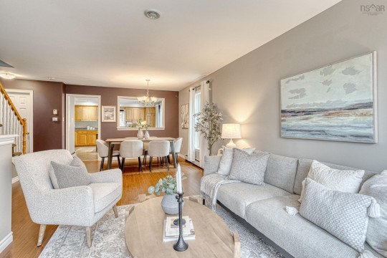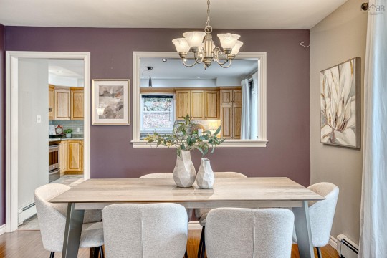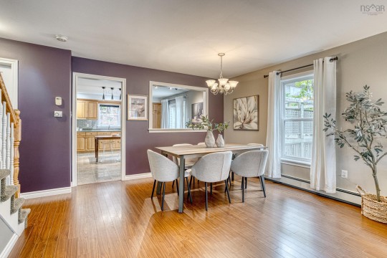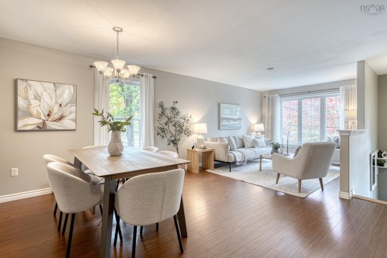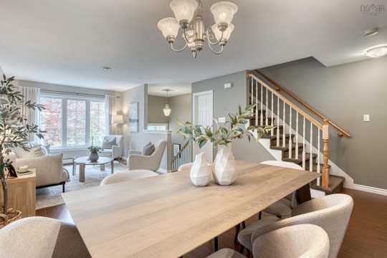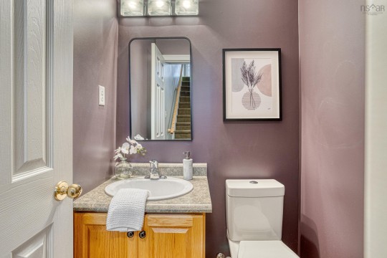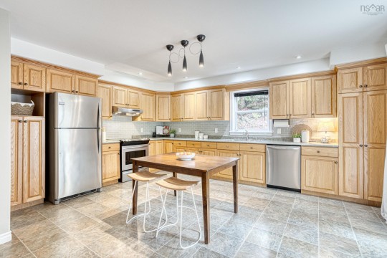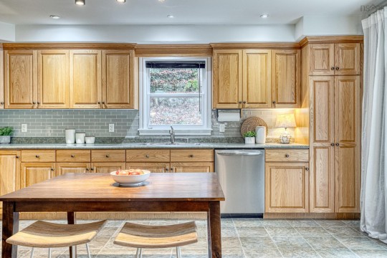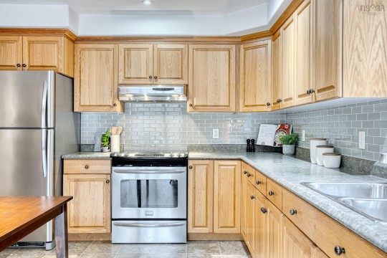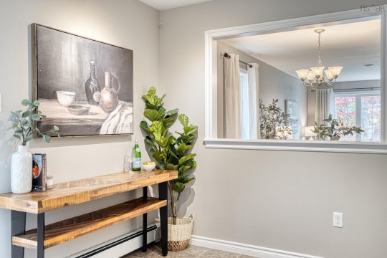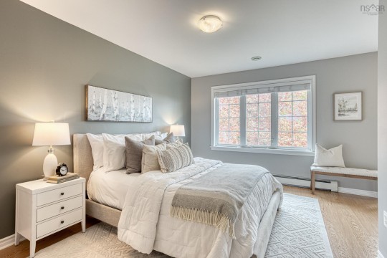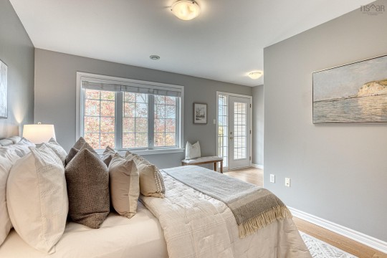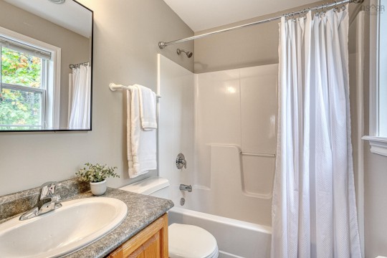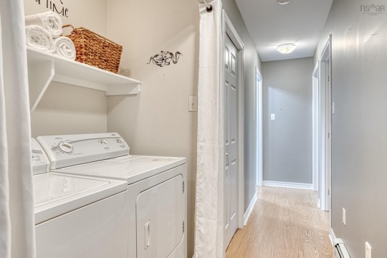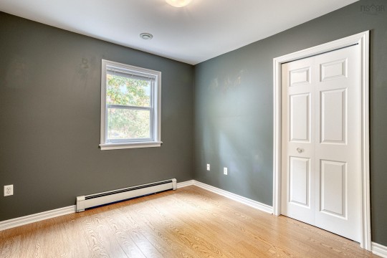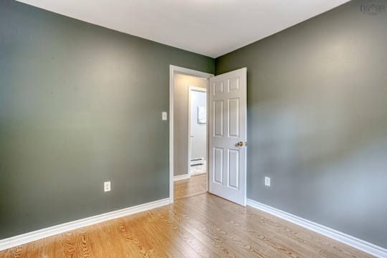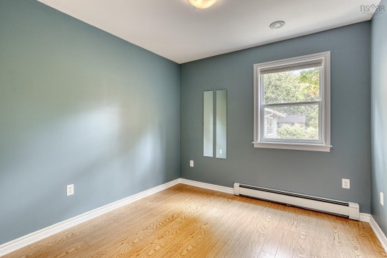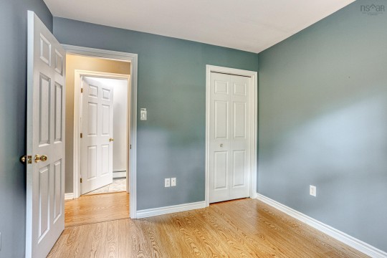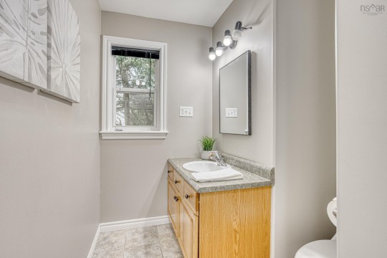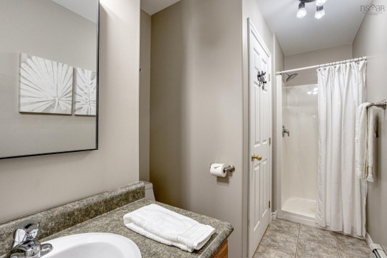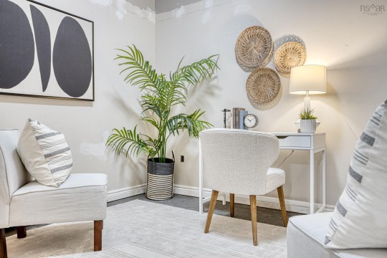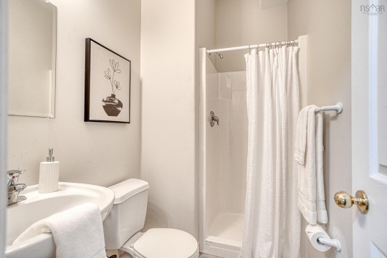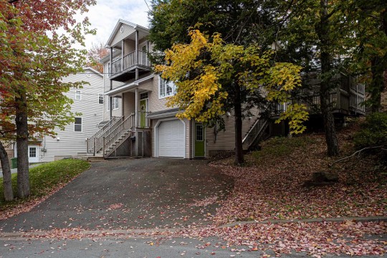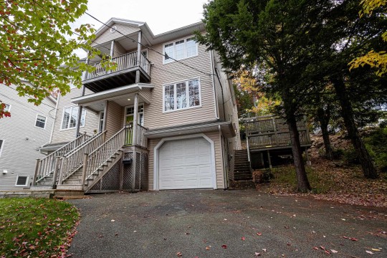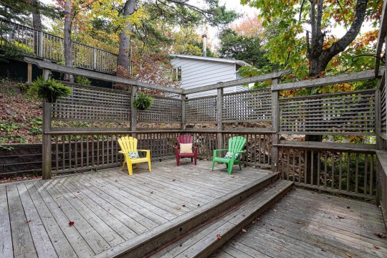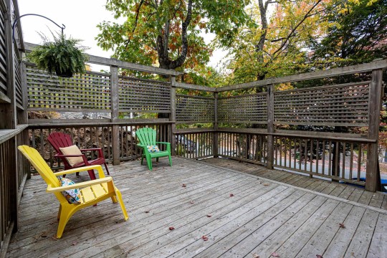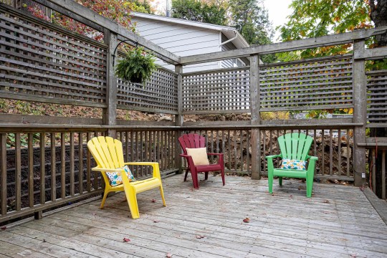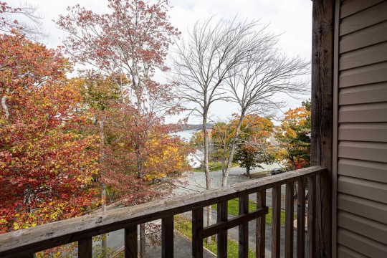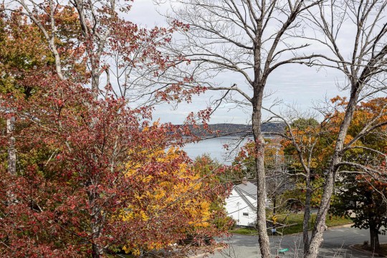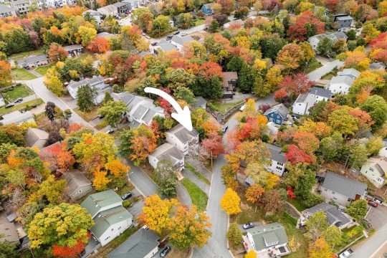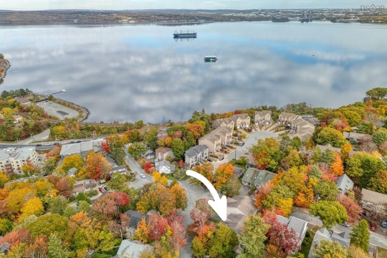4 B Rockhaven Drive
Description
Welcome to Rockhaven Drive, a mature tree-lined street with views of the Bedford Basin and minutes to the peninsula. 4B boasts the perfect floorplan. A main level perfect for entertaining with its inviting living area, dining room for dinner parties and a very generous kitchen leading to a private patio. To complete the package, there is a convenient powder room. The upper level offers a primary suite with full bath and walk in closet, plus its own deck, the perfect perch to enjoy your morning coffee while enjoying basin views. There are two additional bedrooms, a three piece bath and upper level laundry as an added convenience. The lower level consists of a generous garage space with its own exterior entrance and an added bonus! Located off the garage is a finished flex space with its own attached bath which makes the perfect home office. With a 2nd laundry hook up present, this area could also work well as a home based aesthetics business. The possibilities are endless!
Specifications
- MLS® Number
- 202526002
- Class
- Residential
- Type
- Single Family
- Bedrooms
- 3
- Bathrooms (full/half)
- 3/1
- Main Living Area
- 1,533 sq. ft.
- Total Living Area
- 1,772 sq. ft.
- Age
- 20 years old
- Garage
- built in
- Flooring
- Carpet,Ceramic,Laminate
- Heating
- Baseboard
- Fuel Type
- Oil
- Water Source
- Municipal
- Sewage Disposal
- Municipal
Room Sizes
- Bath 1
- 4'5"X4'4"
- Kitchen
- 16'9"X16'4"
- Dining Room
- 16'8"X9'
- Foyer
- 6'3"X4'6"
- Living Room
- 13'3"X15'2"
- Bedroom
- 9'11"X9'4"
- Bedroom
- 9'11"X9'4"
- Primary Bedroom
- 16'9"X14'
- Bath 2
- 4'4"X12'6"
- Ensuite Bath 1
- 4'10"X6'10"
- Den/Office
- 10'1"X9'4"
- Bath 4
- 4'7X7'9"
Location


