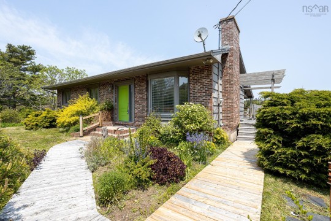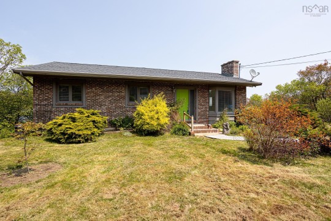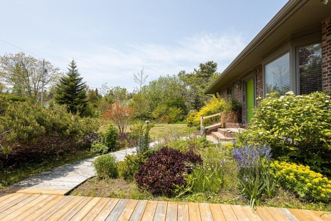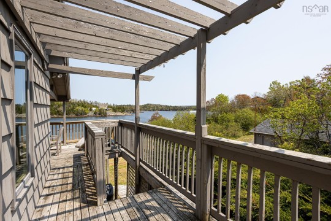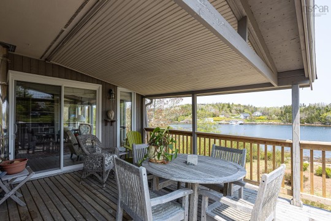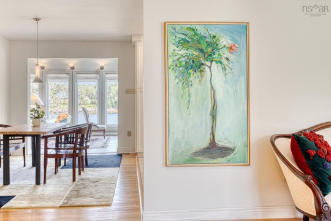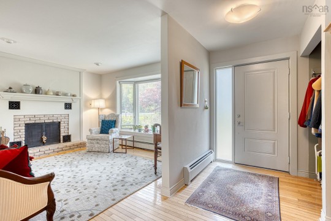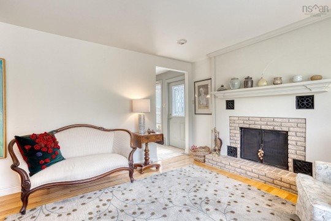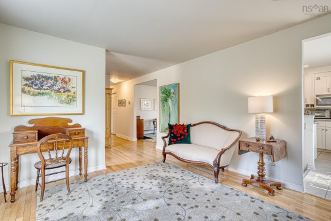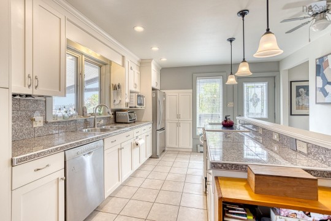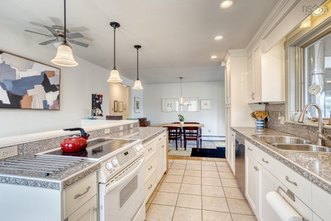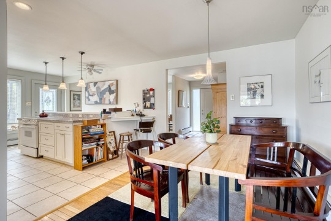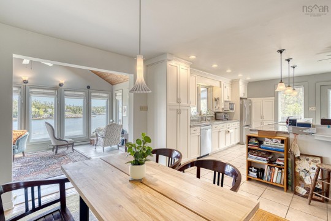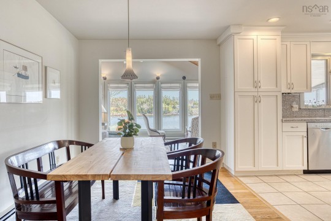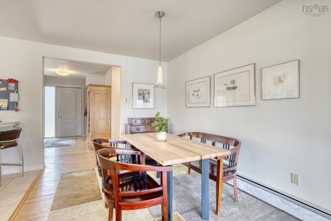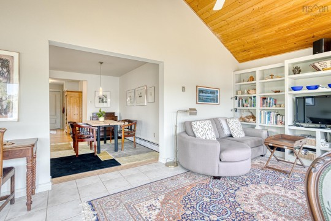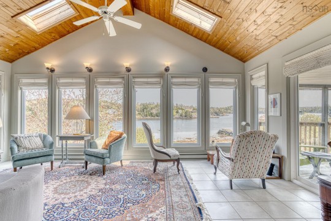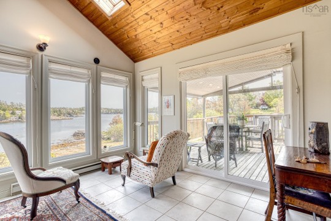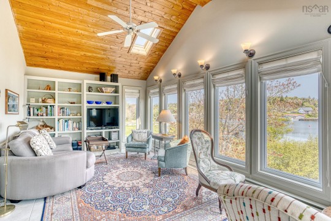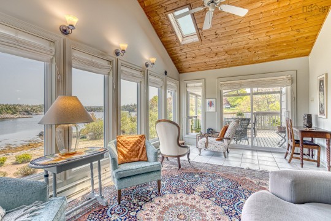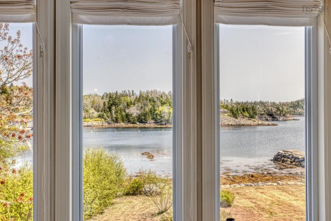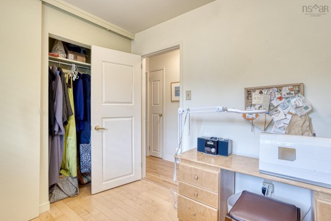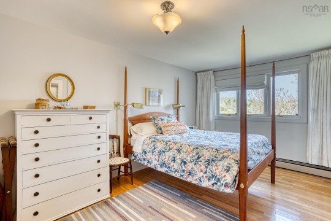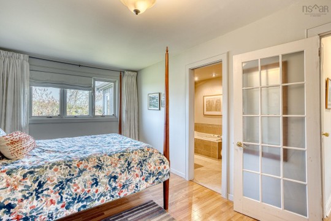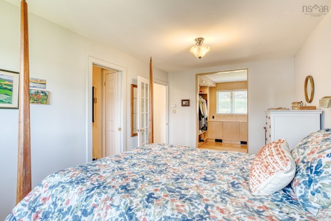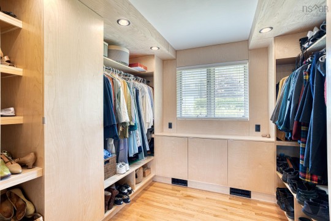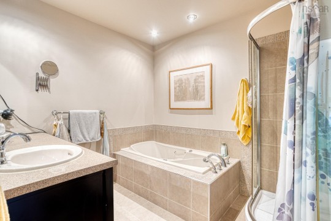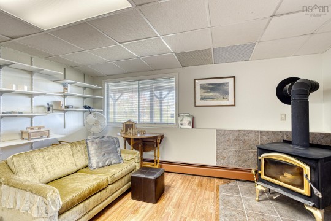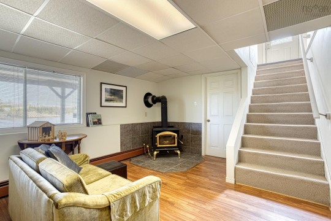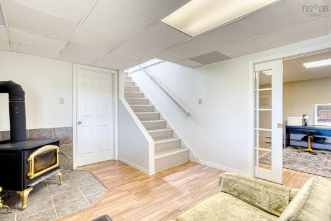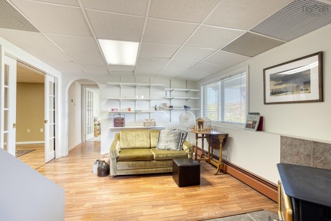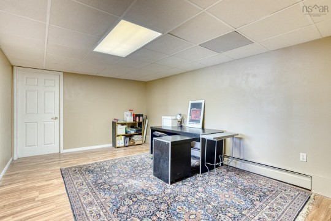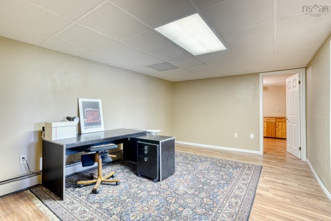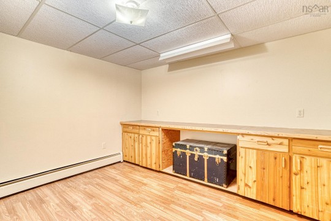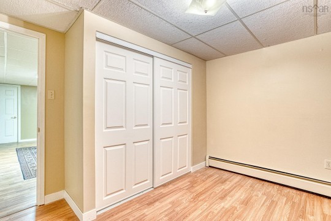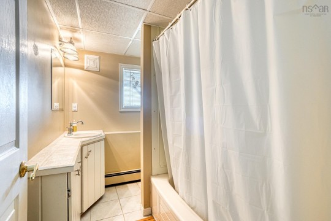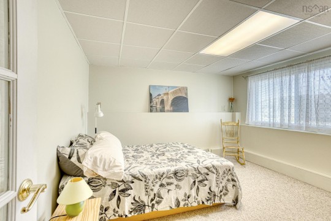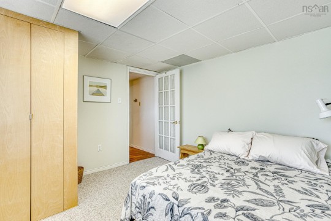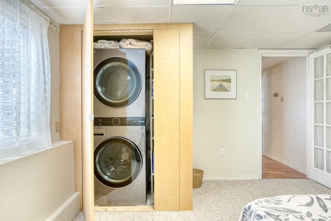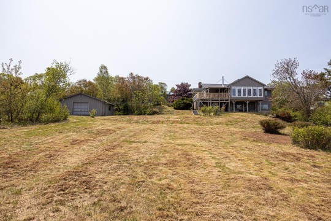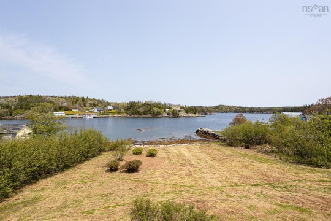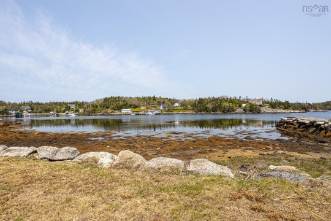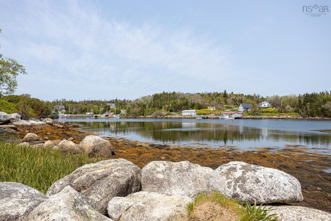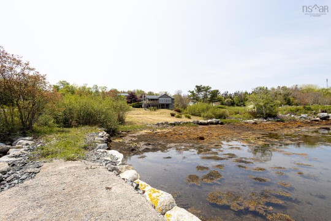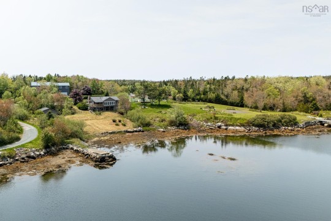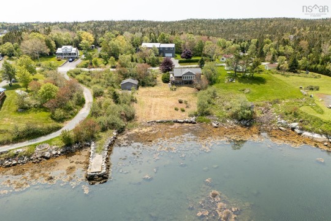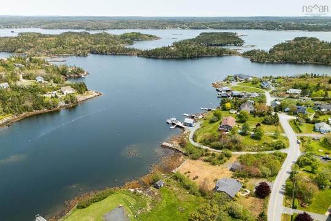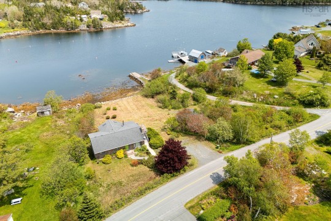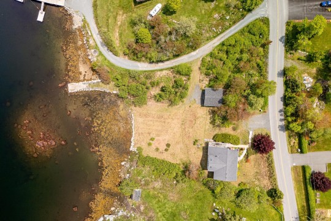314 McGraths Cove Road
Description
Elevated nicely from the water's edge, this versatile 3-bedroom, 2.5-bathroom home offers a beautiful sheltered cove view and convenient access to the ocean via your own private wharf. The main floor welcomes you with a stunning view of McGrath's Cove the moment you open the door. Head down the hall to an expansive primary bedroom, with a huge walk-in closet and luxurious ensuite bathroom. Also on this level, you will find a versatile spare bedroom or office, a convenient half-bath, a spacious living room, and an open-concept kitchen/dining area, ideal for entertaining. A bright and inviting sunroom extends your living space, offering a perfect spot to relax and soak in the coastal ambiance. The lower level significantly expands your living options, boasting two large recreation rooms, perfect for family gatherings or hobbies. A comfortable bedroom, a flexible bonus room, a dedicated utility room, and ample storage space complete this level, which also features a convenient walkout to the landscaped backyard. Outside, the property truly shines. A gentle slope leads directly down to the shoreline, culminating in a private wharf – your gateway to boating, swimming, and all forms of ocean recreation. Parking is abundant, with spaces at the front of the home and a separate driveway leading to a large detached garage, providing secure storage for vehicles and water toys. This rare opportunity to own a piece of paradise should not be missed.
Specifications
- MLS® Number
- 202513925
- Class
- Residential
- Type
- Single Family
- Bedrooms
- 3
- Bathrooms (full/half)
- 2/1
- Main Living Area
- 1,290 sq. ft.
- Total Living Area
- 2,306 sq. ft.
- Age
- 46 years old
- Parking
- Parking pad near road. Large enough for 3 cars plus separate driveway to garage with additional parking infront of garage
- Garage
- Large detached garage with separate driveway
- Flooring
- Carpet,Laminate,Tile
- Heating
- Baseboard,Hot Water
- Fuel Type
- Electric,Oil
- Water Source
- Well
- Sewage Disposal
- Septic
Room Sizes
- Family Room
- 11'11"x12,2"
- Dining Nook
- 12'3"x8'9"
- Kitchen
- 15'5"x12'5"
- Living Room
- 11'5"x19'6"
- Bedroom
- 8'4"x10'11"
- Bedroom
- 15'9"x9'11
- OTHER
- 8'3"x9'8"
- Bath 1
- 7'10"x9'2"
- Bath 2
- 2'7x5'1"
- Foyer
- 5'1"x12'11"
- Rec Room
- 12'1"x11'
- Storage
- 9'4"x11'8"
- Bedroom
- 11'8"x11'6"
- Rec Room
- 11'8"x17'8"
- Bath 3
- 5'7"x8'6"
Location

