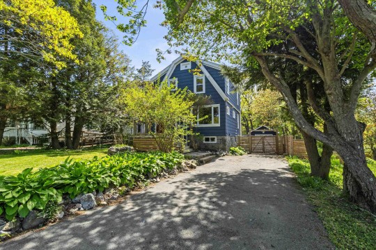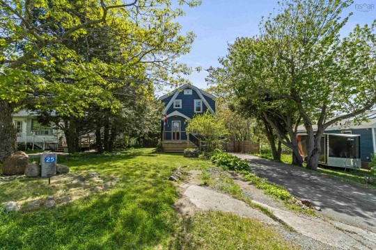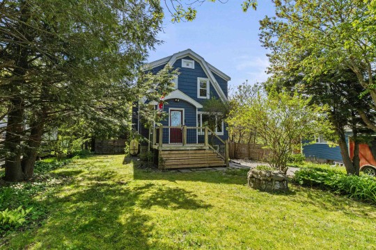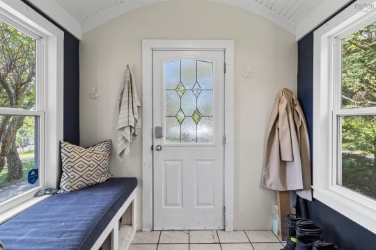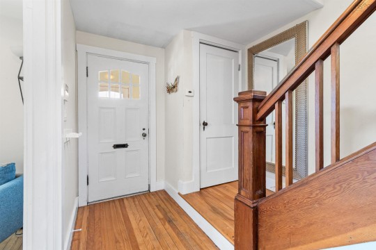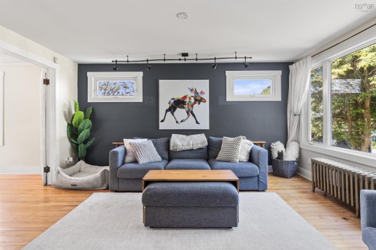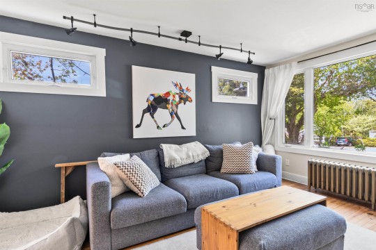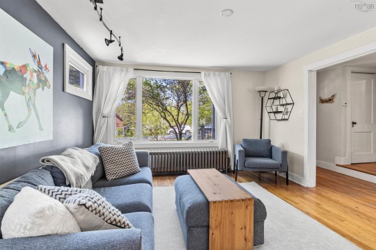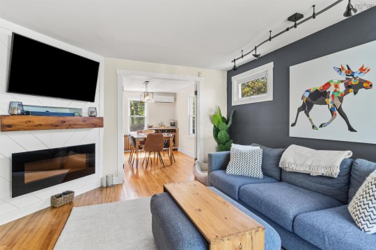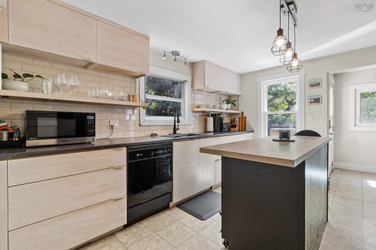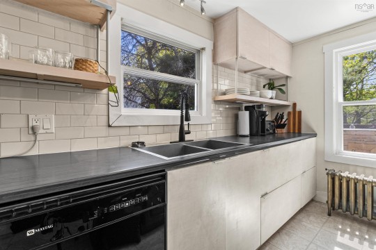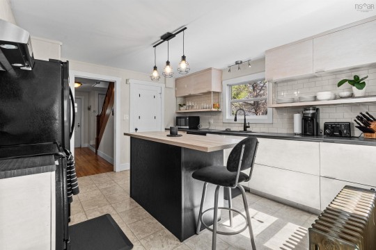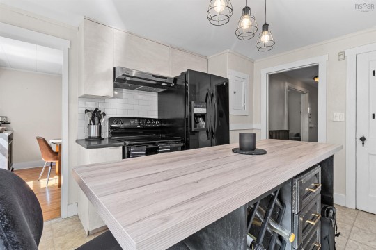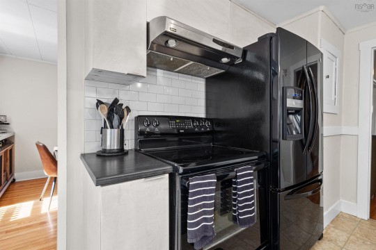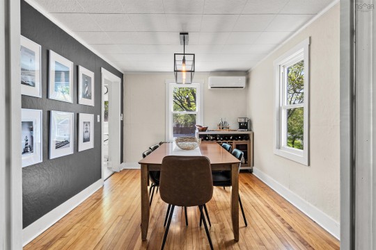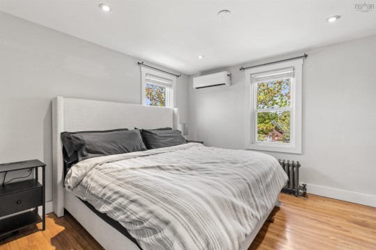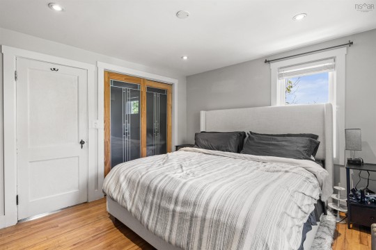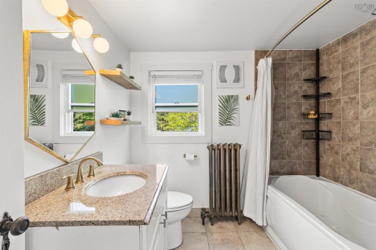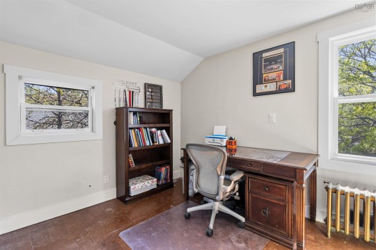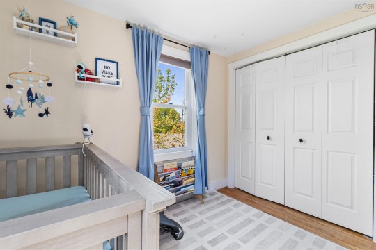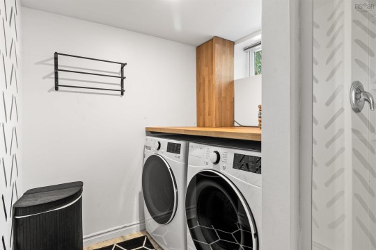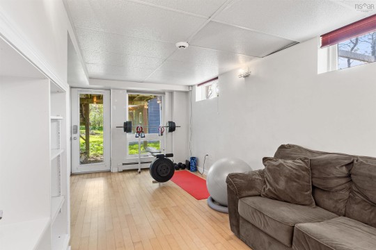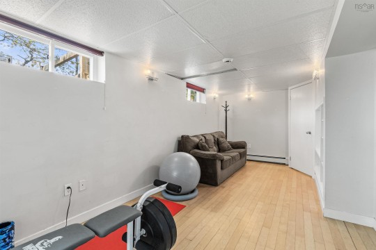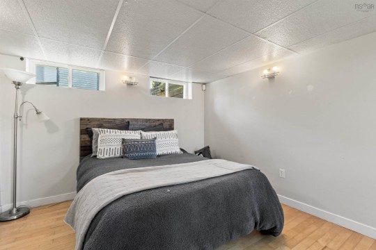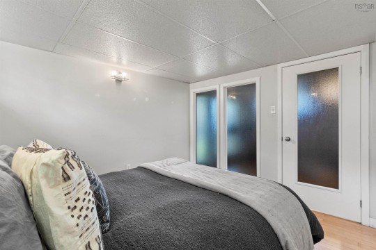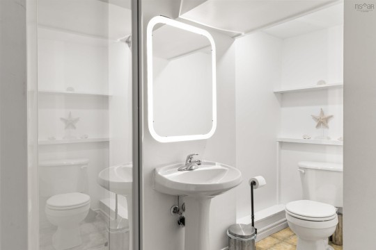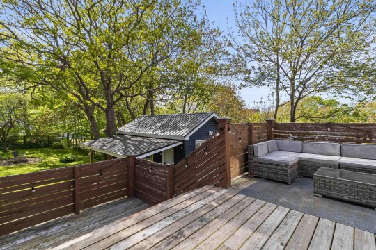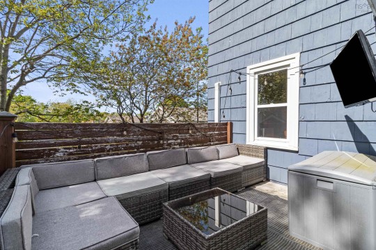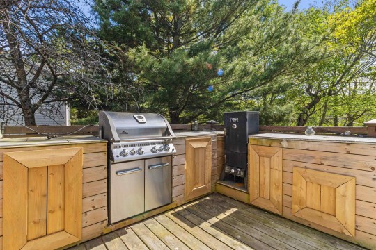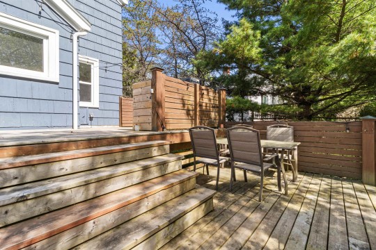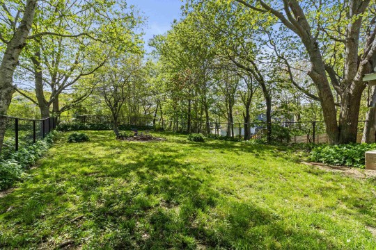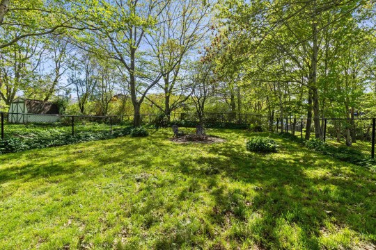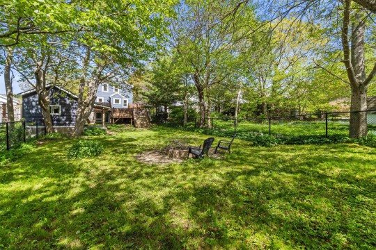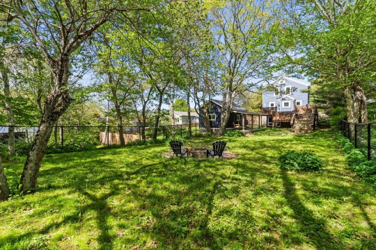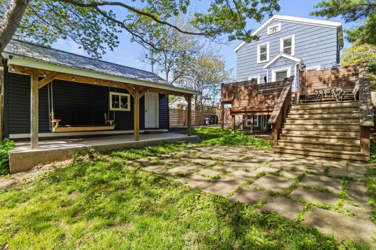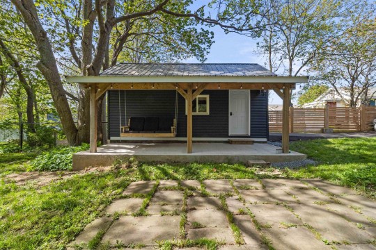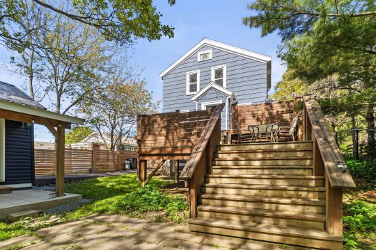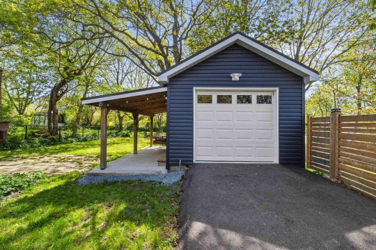25 Winchester Avenue
Description
Tucked away on a quiet, tree-lined street just minutes from the vibrant heart of downtown Halifax, this charming 3-bedroom, 2-bathroom residence sits on a large fully fenced in 10,000+ sq/ft lot. The freshly painted blue exterior, new roof, and stone-accented foundation give it a standout presence with timeless character. Step inside to a bright, sun-filled interior that has been thoughtfully updated while maintaining its warmth and charm. The main floor features a welcoming living room which opens to the formal dining area, the well-appointed kitchen with sleek black appliances, trendy white-washed cabinetry, open shelving, and a built-in office nook leads to the spacious back deck—complete with outdoor speakers, outdoor TV—overlooking a deep, private backyard with mature trees. It’s the perfect setting for summer gatherings or quiet evenings under the stars. Upstairs, you’ll find three inviting bedrooms, including a sun-drenched primary, along with a full family bath featuring a relaxing jetted tub. Additional character and functionality come in the form of built-in cabinets, ample closets, and bonus attic storage. The lower level offers great versatility with a second full bathroom, laundry area, and a cozy office or den—easily adaptable into a fourth bedroom—plus a generous rec room with walk-out access to the backyard. Enjoy the recently renovated wired garage a perfect lounge area with friends or family or ample space for tools and toys. This is truly your country-style retreat in the city, just a short stroll from Chocolate Lake Park and Beach, scenic trails, and other neighborhood amenities.
Specifications
- MLS® Number
- 202513239
- Class
- Residential
- Type
- Single Family
- Bedrooms
- 3
- Bathrooms (full/half)
- 2/0
- Main Living Area
- 1,244 sq. ft.
- Total Living Area
- 1,800 sq. ft.
- Age
- 85 years old
- Parking
- Multiple
- Garage
- Detached garage
- Flooring
- Ceramic,Hardwood,Laminate,Vinyl
- Heating
- Radiator
- Fuel Type
- Electric,Oil
- Water Source
- Municipal
- Sewage Disposal
- Municipal
Room Sizes
- Foyer
- 7.9 X 5.4
- Living Room
- 12.2 X 14.6
- Dining Room
- 9.6 X 12.2
- Kitchen
- 12.8 X 11.9
- Mud Room
- 4.9 X 4.9
- Bedroom
- 8.4 X 10.8
- Bedroom
- 12 X 10.6
- Primary Bedroom
- 10.9X11.8
- Bath 1
- 7.5 X 7.7
- Living Room
- 18.9 X 9.1
- Den/Office
- 10.6X10.8
- Laundry/Bath
- 10.7 X 6.3
Income Information
- Rental Income
- Potential
Location

