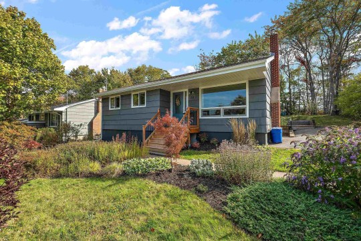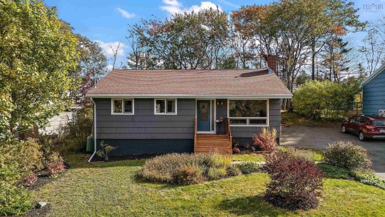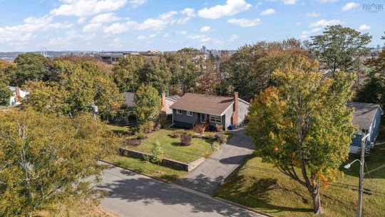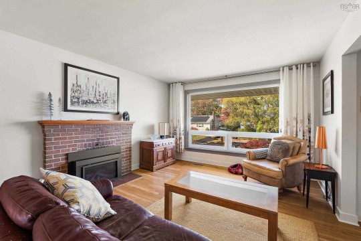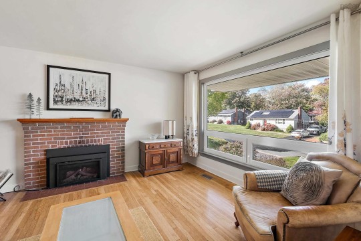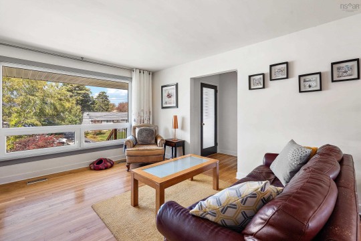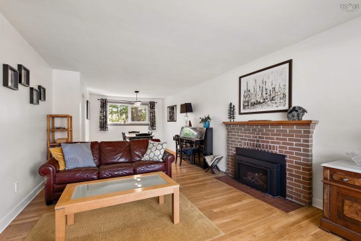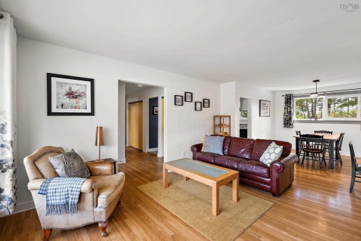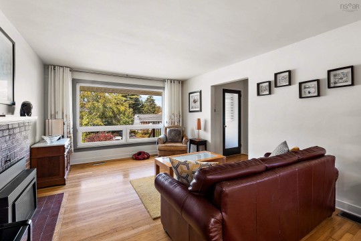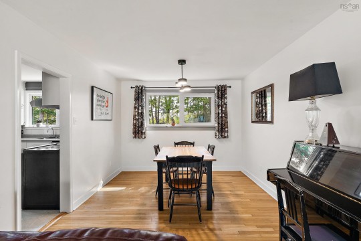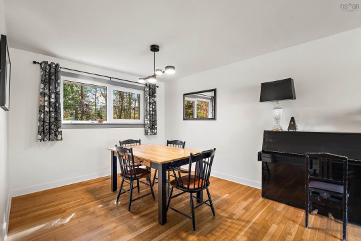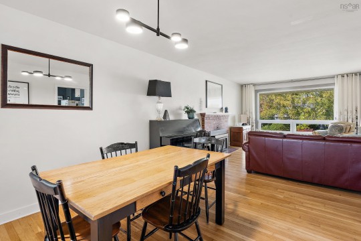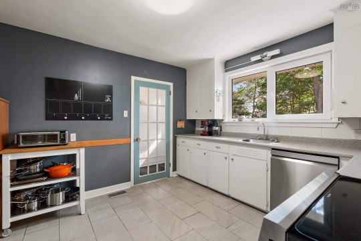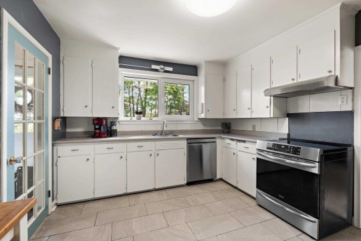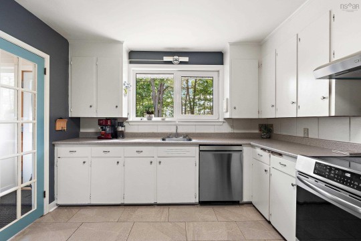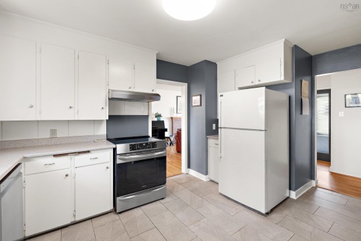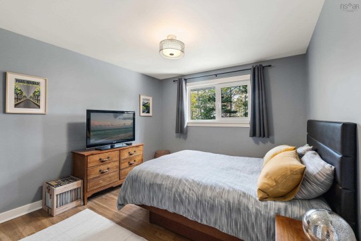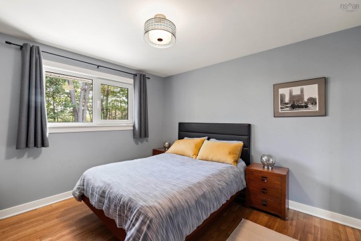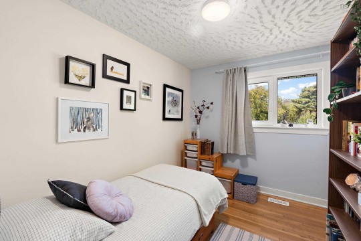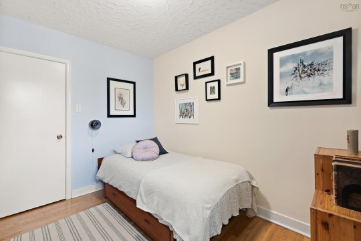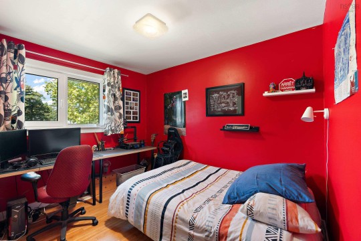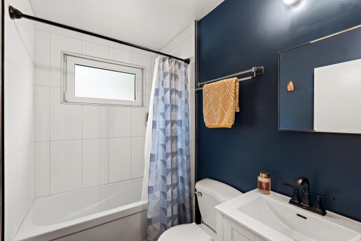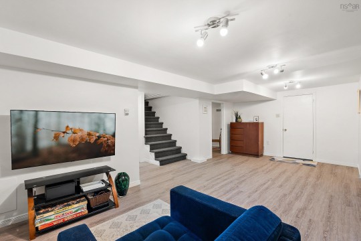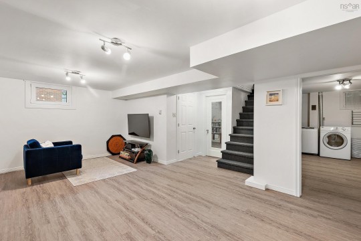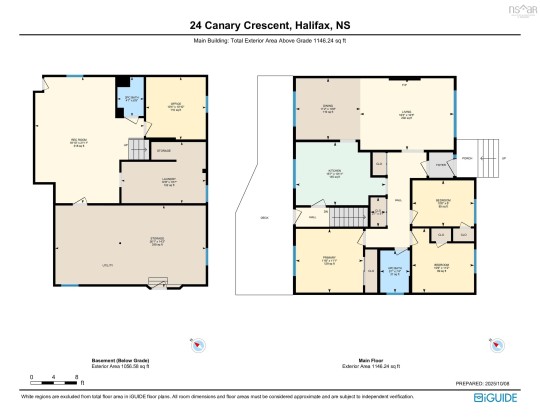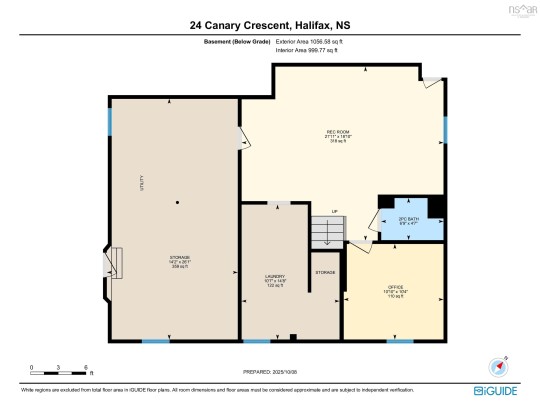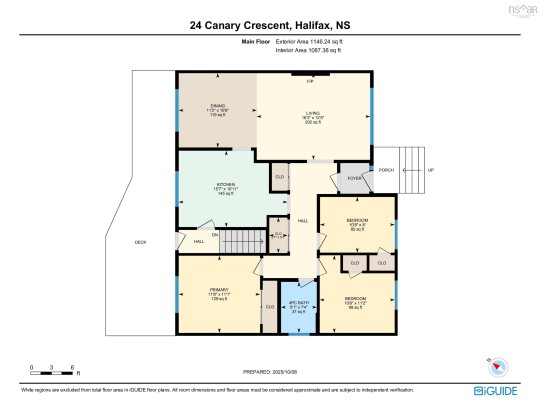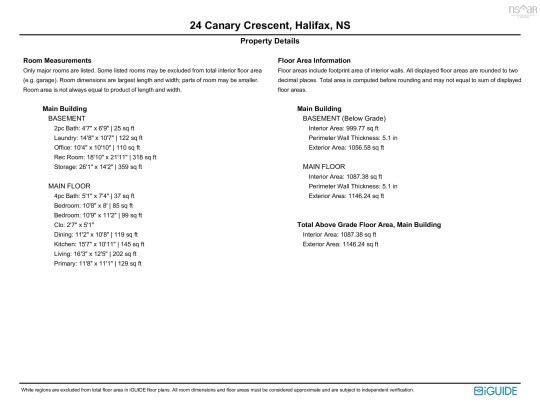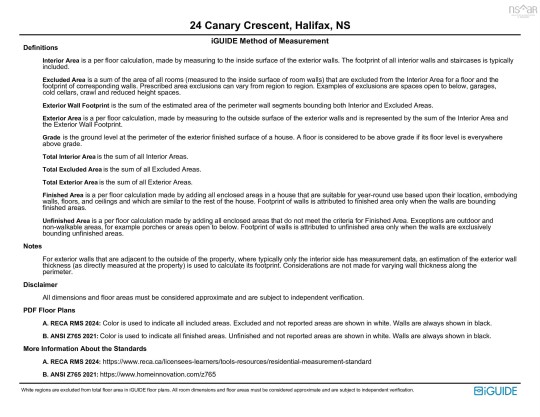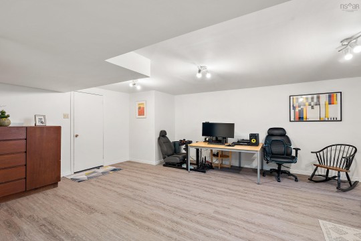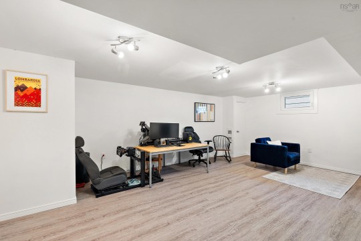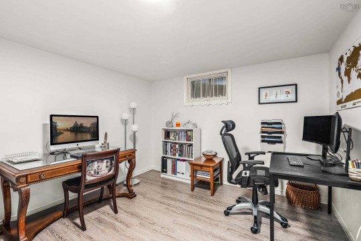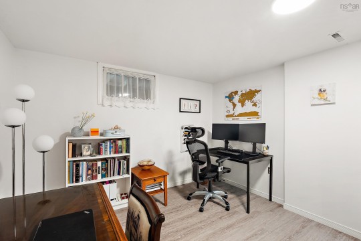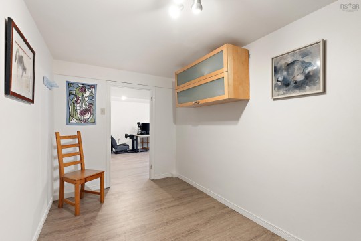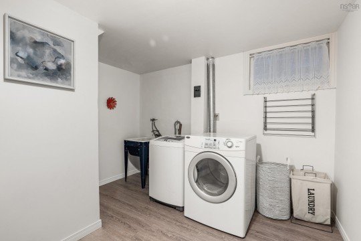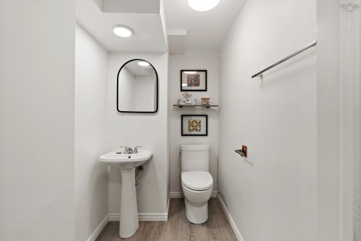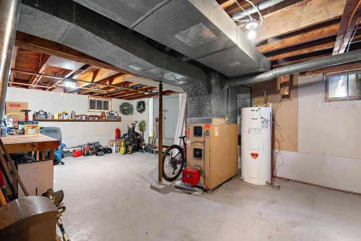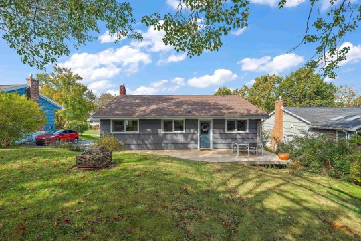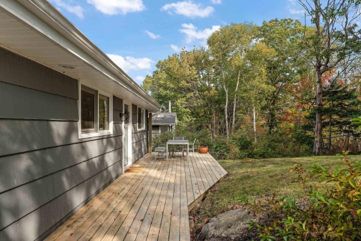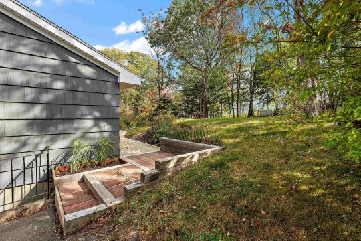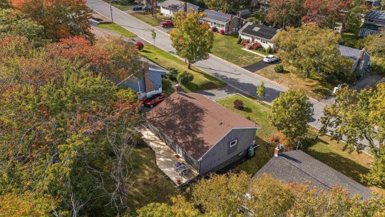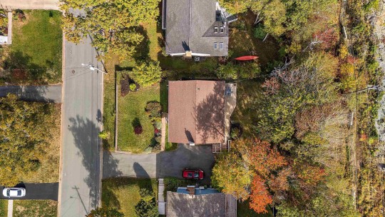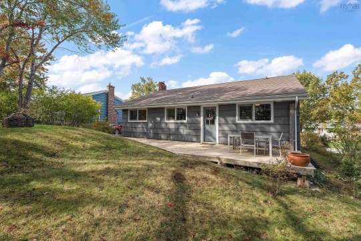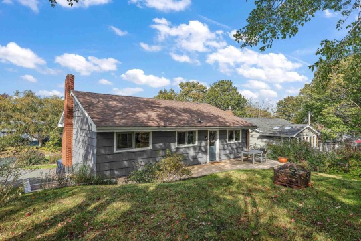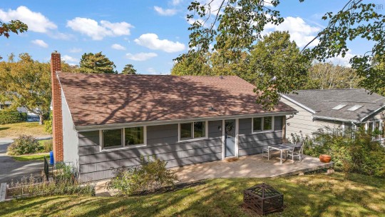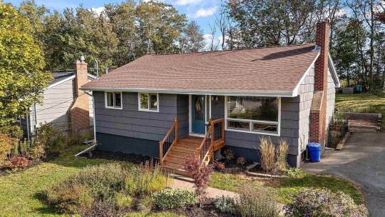Fairmount, Clayton Park, Rockingham
24 Canary Crescent
$575,000
of 46
Description
This is your chance to live in the coveted "Bird Streets." This updated 3-bedroom, 2-bathroom home offers practical living space in a convenient Halifax location. The main level provides access to a private rear deck. The newly finished lower level adds significant square footage with a large bonus room and a separate workshop that has its own exterior entrance. Key updates include high-efficiency windows, added insulation to reduce energy costs and a paved driveway for off-street parking. The property is situated on a quiet crescent, with easy access to shopping, schools, parks, and public transit. Ask your realtor for a full list of updates and book to book a viewing.
Specifications
- MLS® Number
- 202525505
- Class
- Residential
- Type
- Single Family
- Bedrooms
- 3
- Bathrooms (full/half)
- 1/1
- Main Living Area
- 1,167 sq. ft.
- Total Living Area
- 2,027 sq. ft.
- Age
- 63 years old
- Parking
- paved driveway
- Flooring
- Carpet,Ceramic,Hardwood,Laminate
- Heating
- Baseboard,Fireplace,Forced Air
- Fuel Type
- Electric,Oil,Propane
- Water Source
- Municipal
- Sewage Disposal
- Municipal
Room Sizes
Main Floor
- Kitchen
- 10'10"x12'8"+Jog
- Living Room
- 16'2"x12'5"
- Dining Room
- 11'5"x10'7"
- Primary Bedroom
- 11'x11'7"
- Bedroom
- 8'7"x10'9"
- Bedroom
- 7'11"x10'8"
- Bath 1
- 7'4"x5'1"
Lower Level
- Rec Room
- 13'10"x21'10"-2jogs
- Den/Office
- 10'4"x10'5"
- Bath 2
- 4'6"x6'8"
- Laundry
- 10'6"x5'+7'1"x9'9"
- Workshop
- 26'x13'7"
Income Information
- Rental Income
- Potential
Location

$/mo
Estimated Mortgage
Price
Downpayment
Interest Rate
Loan Period
*This calculation is an estimate only. You should discuss your borrowing options with your
preferred mortgage broker, and budget accordingly.
