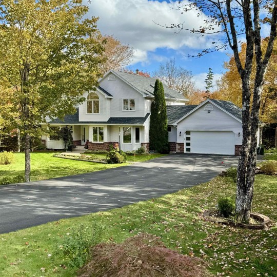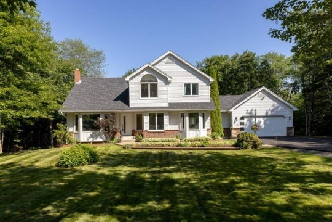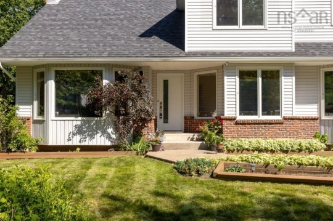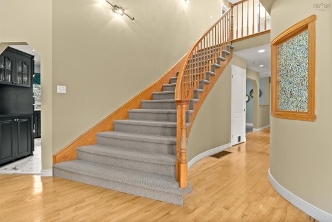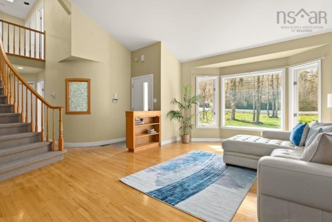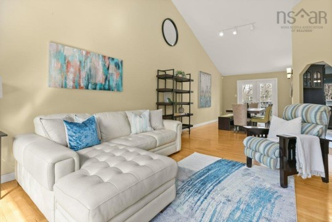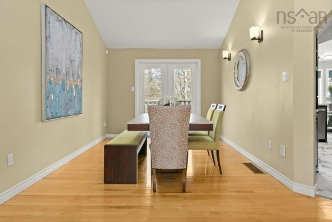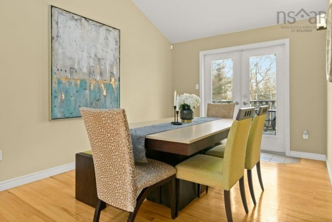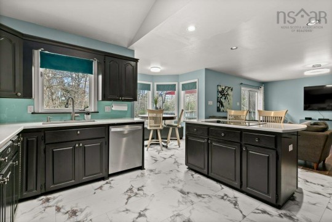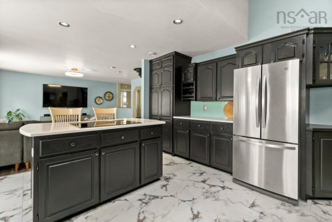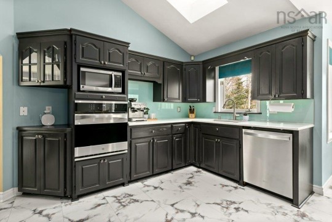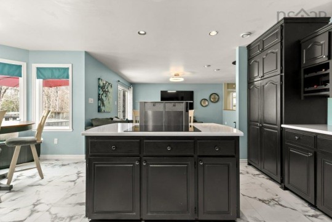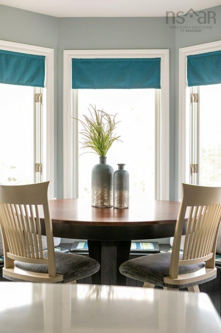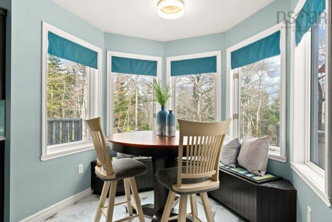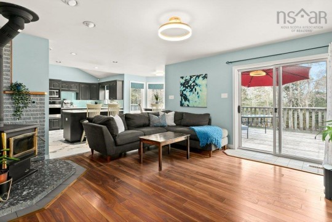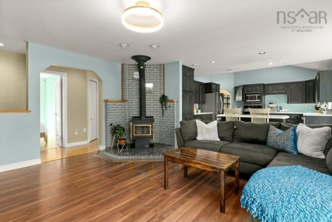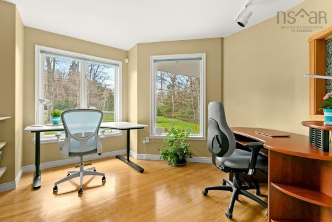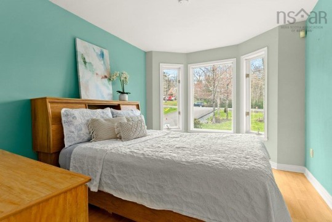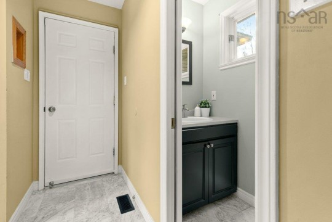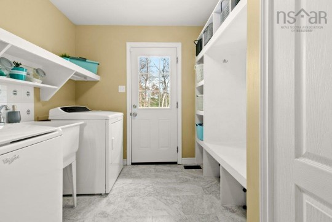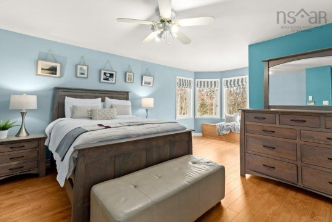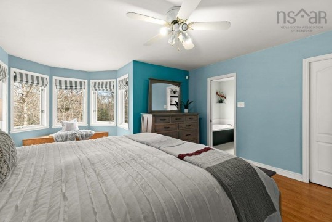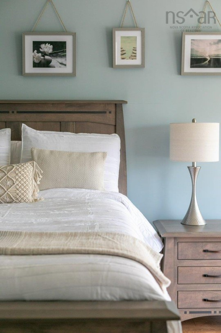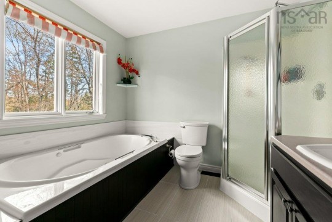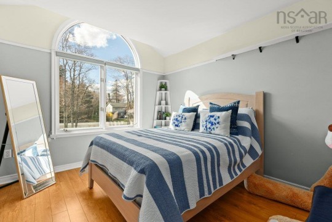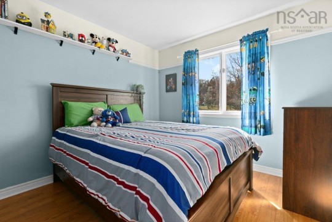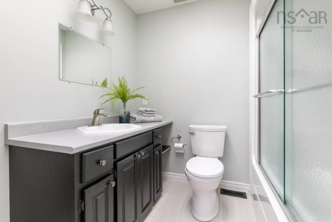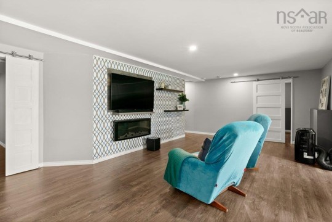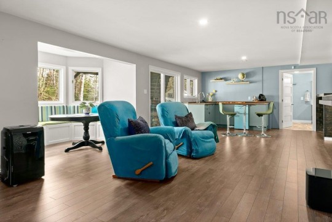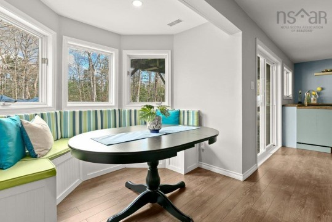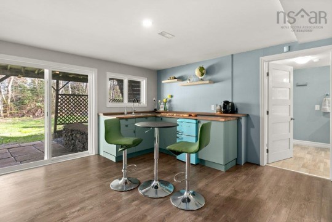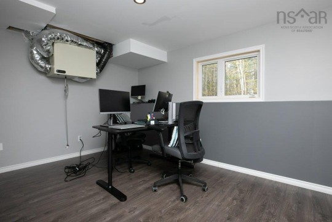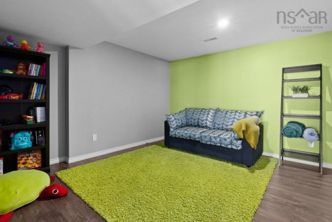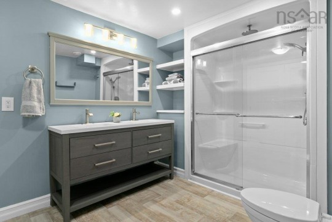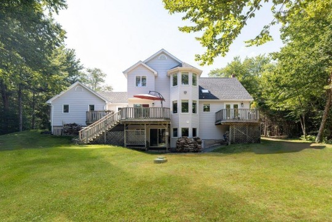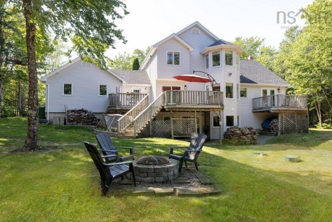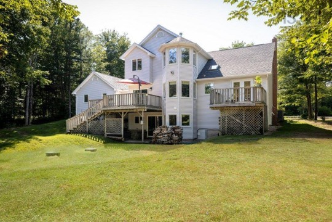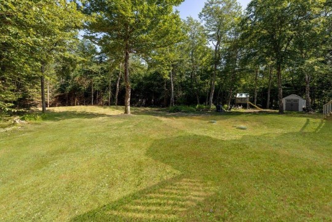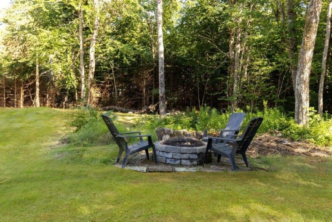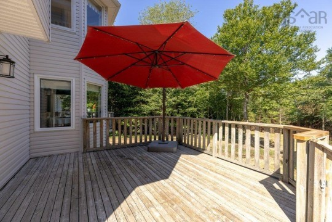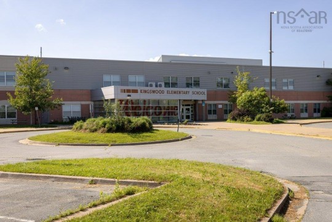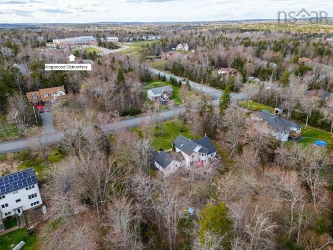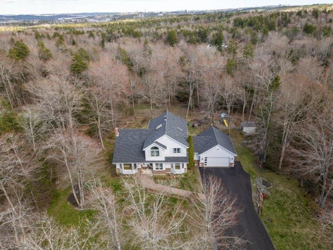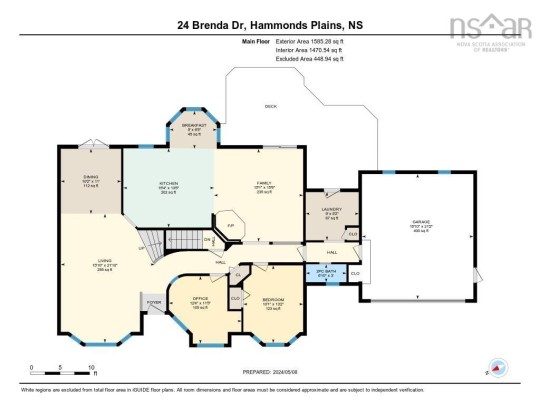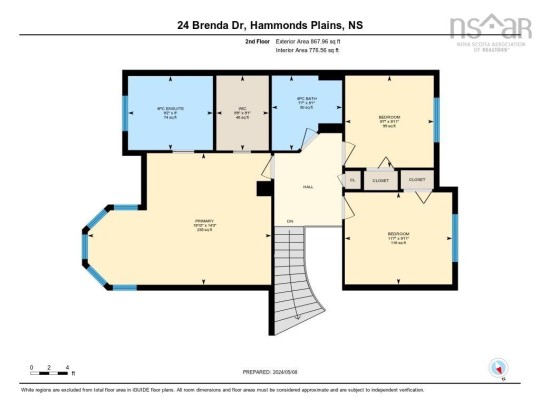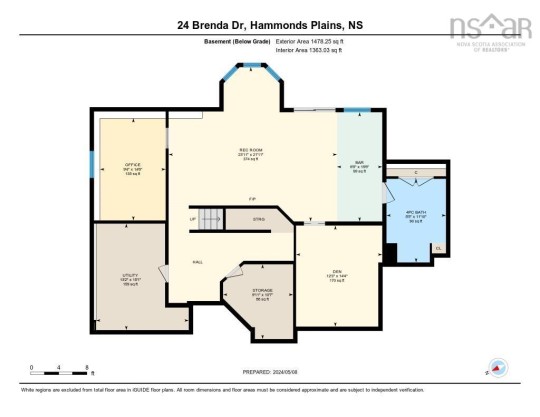24 Brenda Drive
Description
Kingswood is known for its established neighborhood appeal, where mature trees and well-kept properties create a serene environment just minutes from amenities. This spacious 4+1 bedroom, 3+1 bathroom home is within walking distance of Kingswood Elementary and is serviced with municipal water. Major improvements include a fully ducted electric heating and cooling system, new septic (July'24), fully finished lower level, several new windows and doors. The main floor features an open-concept living and dining space with vaulted ceilings. The nicely updated eat-in kitchen has a modern cook island, quartz countertops, plenty of storage, and is open to the family room. A dedicated office, a bedroom, laundry room, powder room, and access to the garage complete this level. Upstairs, the primary suite has an ensuite & walk-in closet. Two more bedrooms and the main bathroom complete this level. The expansive lower level includes the 5th bedroom, huge rec room, wet bar, gym or theatre room, and a spa-like bath. The walkout from the lower level allows for easy conversion to a in-law suite or Air BnB. The built-in garage and freshly paved driveway offer excellent parking, storage, and workshop space. This home is ready for a new family to create lasting memories.
Specifications
- MLS® Number
- 202409978
- Class
- Residential
- Type
- Single Family
- Bedrooms
- 5
- Bathrooms (full/half)
- 3/1
- Main Living Area
- 2,452 sq. ft.
- Total Living Area
- 3,931 sq. ft.
- Age
- 33 years old
- Parking
- Paved
- Garage
- Built-In
- Flooring
- Carpet,Ceramic,Hardwood,Laminate,Tile
- Heating
- Ducted Cooling,Forced Air,Heat Pump -Ducted
- Fuel Type
- Electric,Oil
- Water Source
- Municipal
- Sewage Disposal
- Septic
Room Sizes
- Living Room
- 21.10x15.10
- Dining Room
- 11x10.2
- Kitchen
- 13.5x15.4
- Dining Nook
- 6.5x8
- Family Room
- 15.9x15.1
- Den/Office
- 11.5x12.4
- Bedroom
- 13.2x10.1
- Bath 3
- 2 piece
- Laundry
- 8.2x9
- Primary Bedroom
- 19.10x14.3
- Ensuite Bath 1
- 4 piece
- Bedroom
- 11.7x9.11
- Bedroom
- 9.7x9.11
- Bath 2
- 4 piece
- Rec Room
- 21.11x23.11
- Bedroom
- 14.6x9.4
- Media Room
- 14.4x12.3
- Bath 4
- 4 piece
- Storage
- 10.7x9.11
- OTHER
- 15.6x6.5
Income Information
- Rental Income
- Potential
Location

