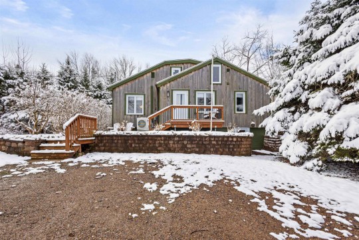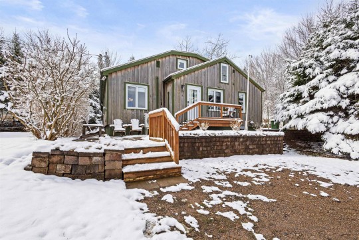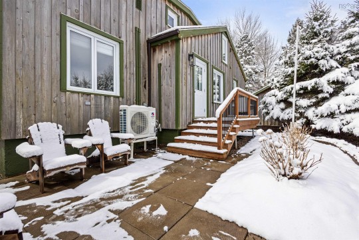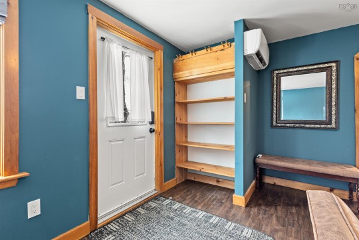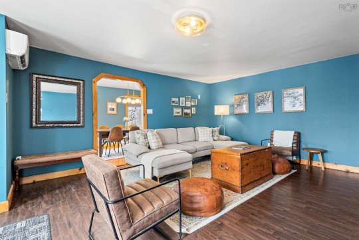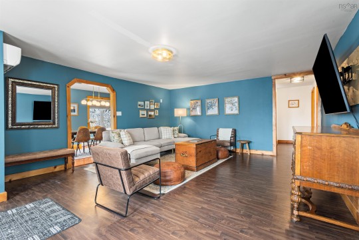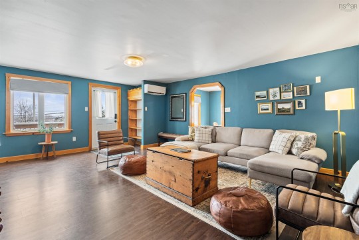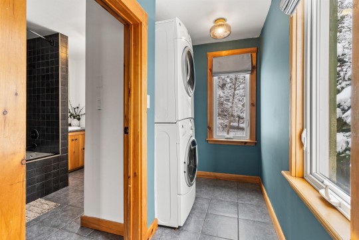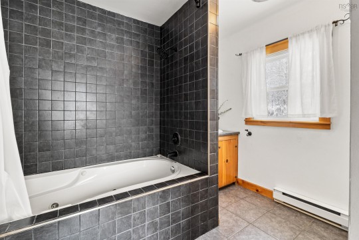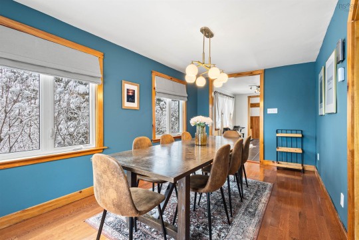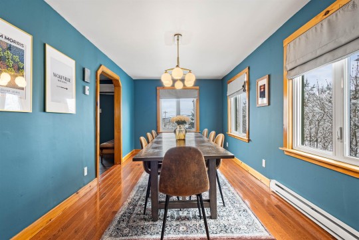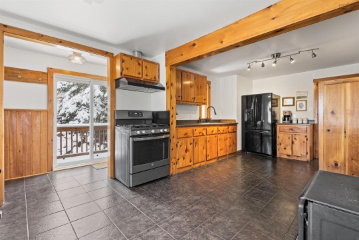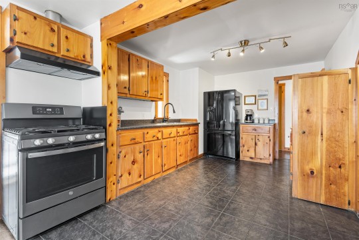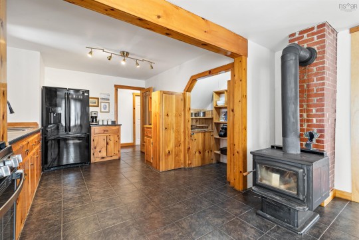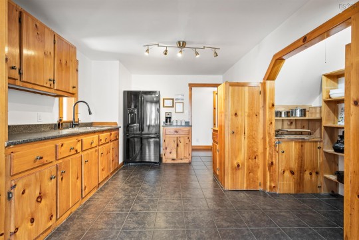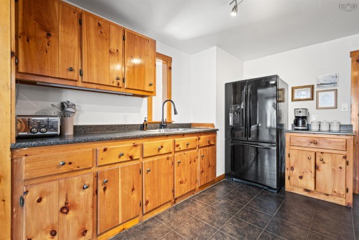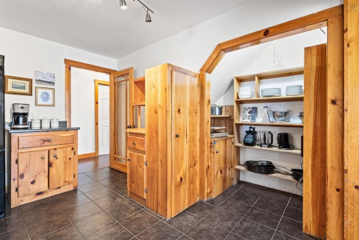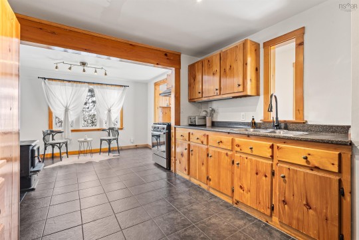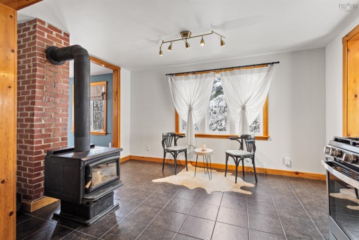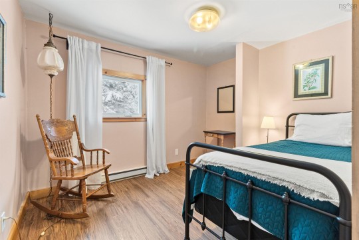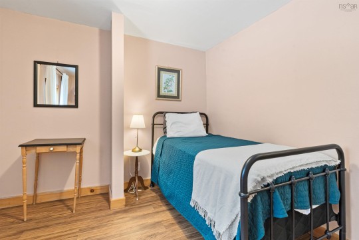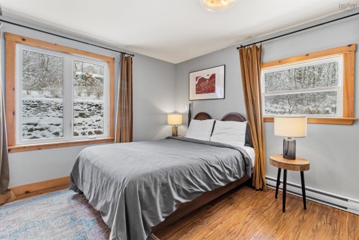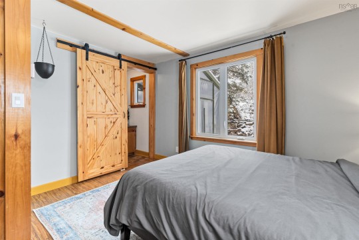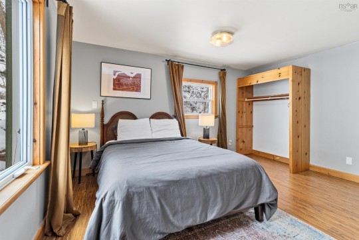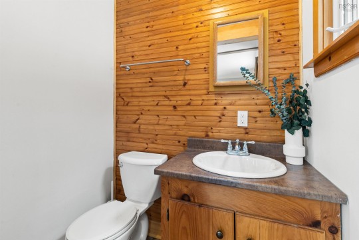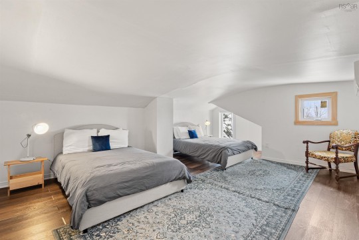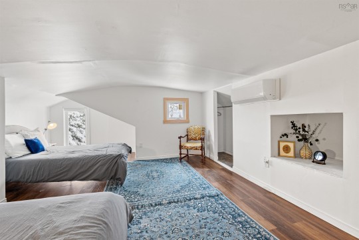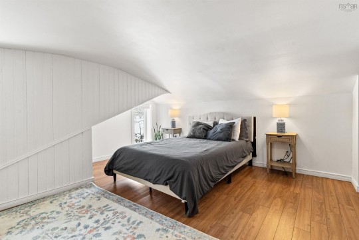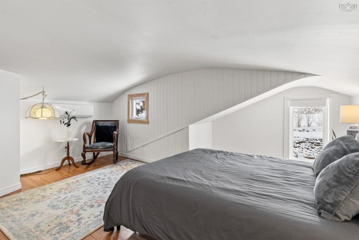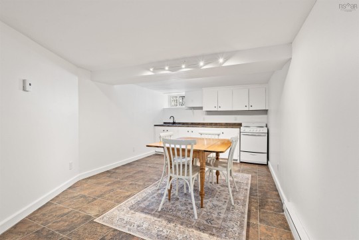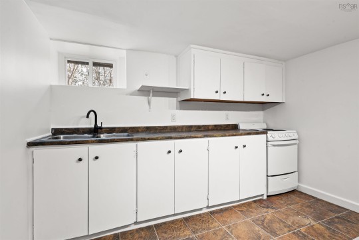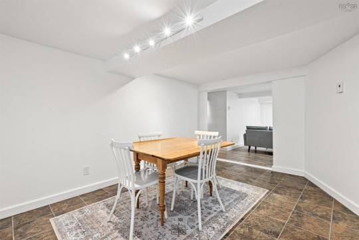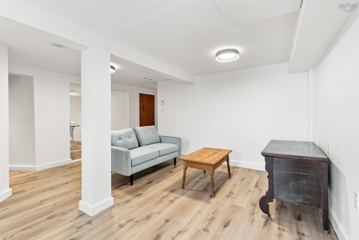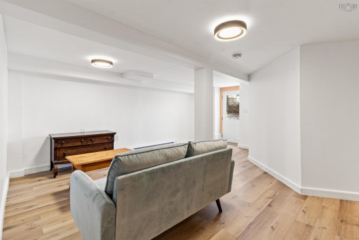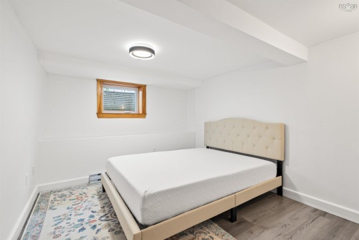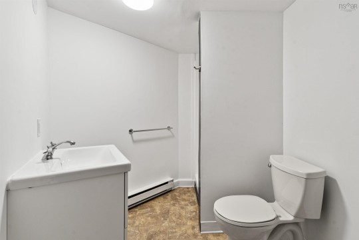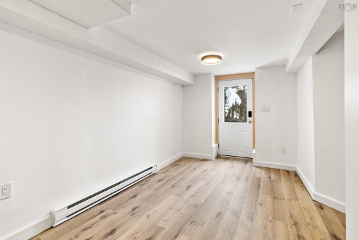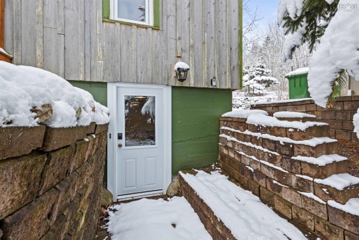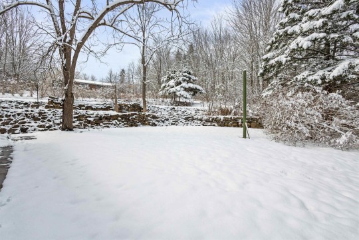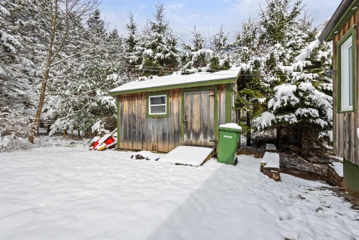202 Gaspereau Avenue
Description
Located on a large, well landscaped private lot, minutes from downtown Wolfville and Acadia University. This single family with in-law suite has been well cared for and upgraded over the years with a focus on maintaining its original charm and character, while offering modern updates and comforts. There are two bedrooms conveniently located on the main level with two additional bedrooms upstairs. The main level's layout presents a bright and airy design, ideal for a growing family or as a rental opportunity due to its close proximity to Acadia and in-suite. The home showcases a bright, spacious living room, perfect for entertaining or relaxing, a bright dining room with large windows which leads to the expansive kitchen featuring an open pantry and wood-burning fireplace. The gas-burning stove compliments the well designed space adding an extra layer of warmth and comfort. The basement features a fully-equipped in-law suite with a separate walk-out entrance, full kitchen, bedroom and bath. The home is equipped with heat pumps to maintain optimal temperature year round with a focus on efficiency. If you are seeking a unique property that combines character, functionality and location, look no further. Schedule your viewing today and experience this charming home for yourself!
Specifications
- MLS® Number
- 202601354
- Class
- Residential
- Type
- Single Family
- Bedrooms
- 5
- Bathrooms (full/half)
- 2/1
- Main Living Area
- 2,020 sq. ft.
- Total Living Area
- 3,100 sq. ft.
- Age
- 90 years old
- Parking
- Multiple
- Garage
- none
- Flooring
- Ceramic,Laminate,Linoleum,Vinyl
- Heating
- Baseboard,Heat Pump -Ductless,Ductless Cooling
- Fuel Type
- Electric,Wood
- Water Source
- Sandpoint
- Sewage Disposal
- Municipal
Room Sizes
- Living Room
- 20'1"X16'
- Dining Room
- 9'4"X17'
- Kitchen
- 10'10"X21'8"
- Dining Nook
- 3'10"X3'3"
- Bath 1
- 6'6"X9'3"
- Laundry/Bath
- 3'7"X7'
- Primary Bedroom
- 14'1'X12'8"
- Ensuite Bath 1
- 3'10"X5'2"
- Bedroom
- 9'4"X10'7"
- Bedroom
- 16'8"X13'6"
- Bedroom
- 10'8"X13'5"
- Living Room
- 12'4"X11'9"
- Kitchen
- 14'X10'10"
- Bath 3
- 7'8"X6'-jog
- Bedroom
- 9'9"X11'10"
- Utility
- 7'7"X16'2"
- Storage
- 14'9"X3'9"
- Storage
- 3'9"X8'11"
Income Information
- Rental Income
- Potential
Location


