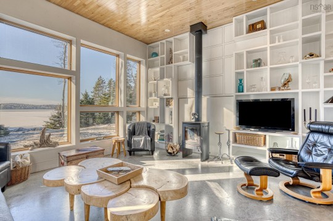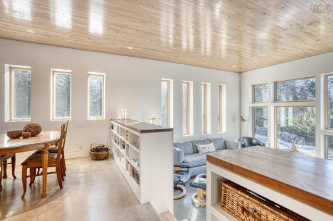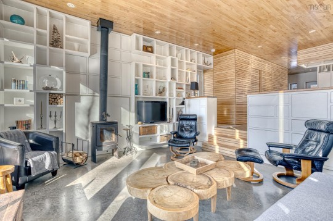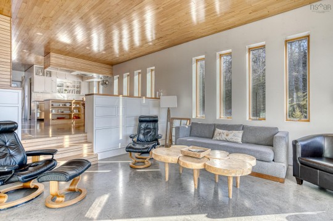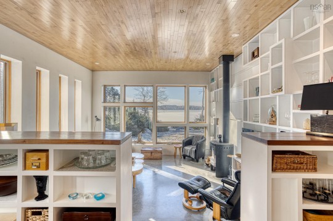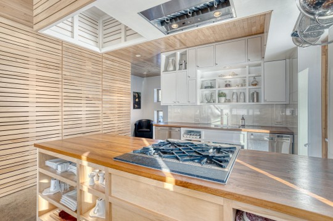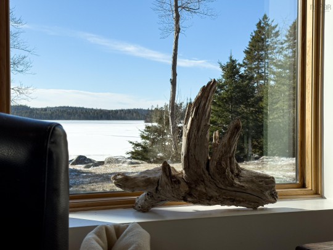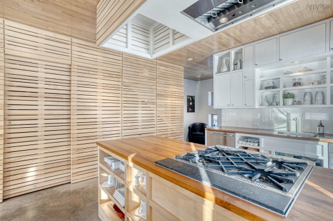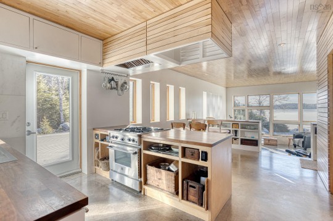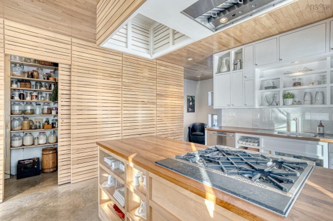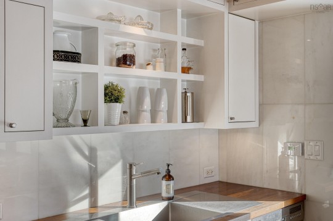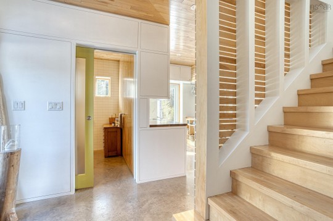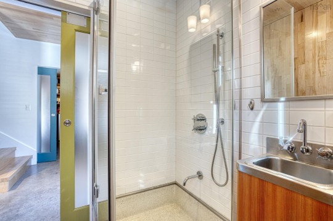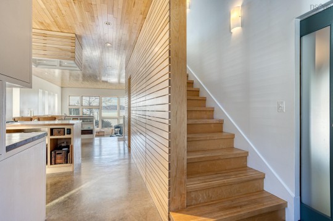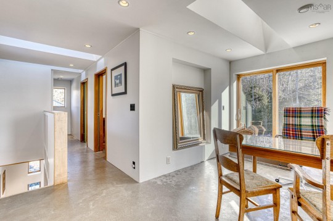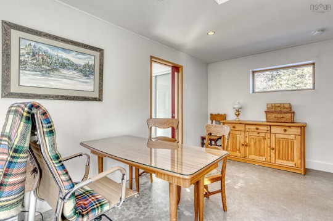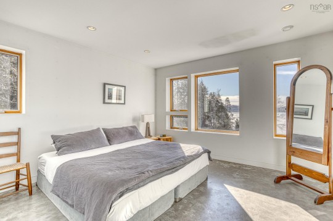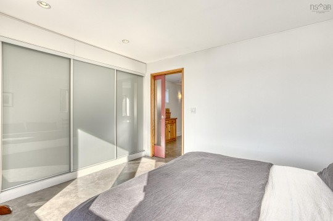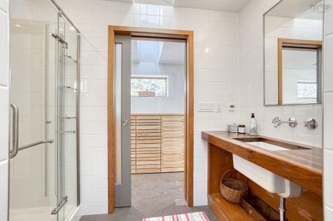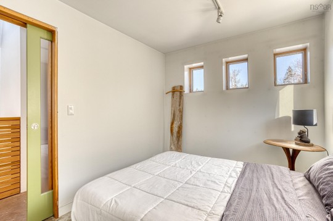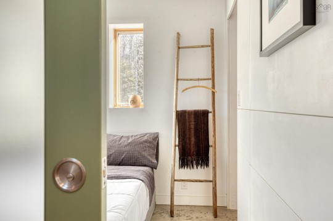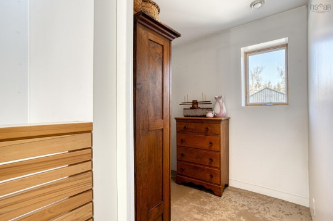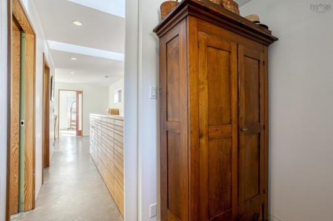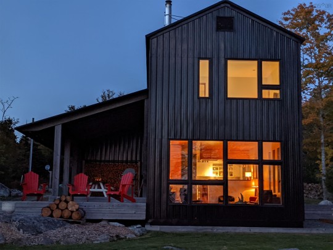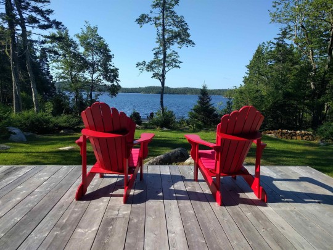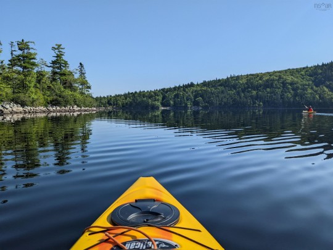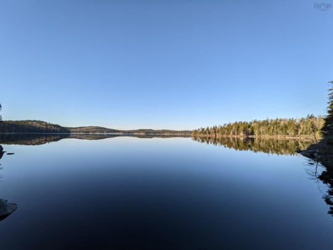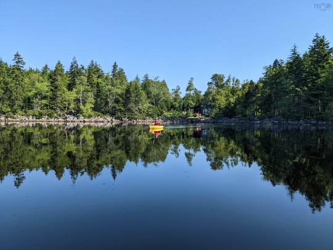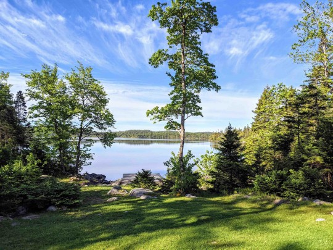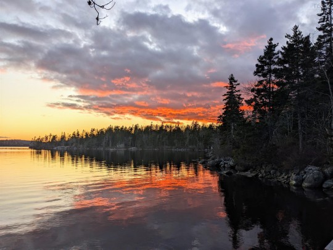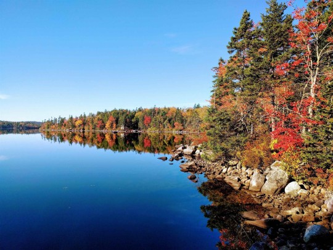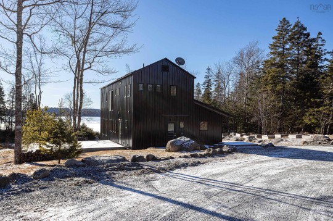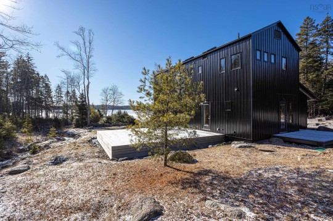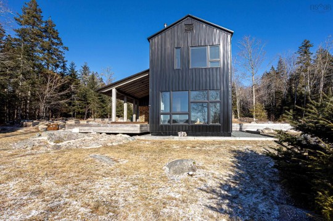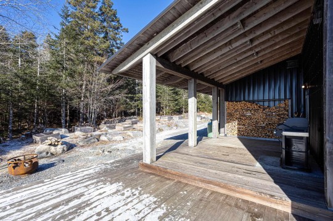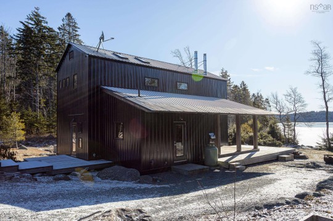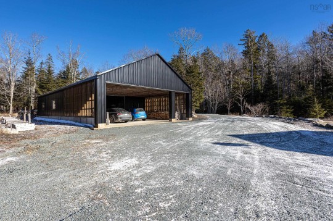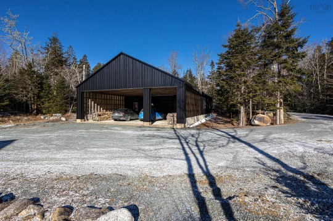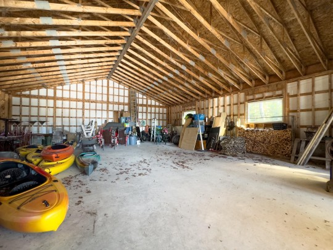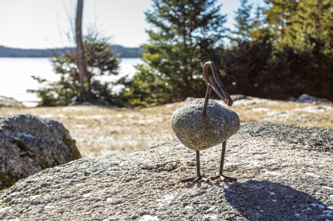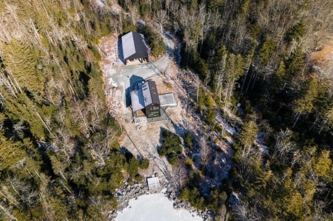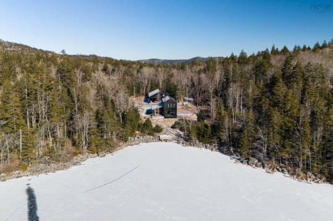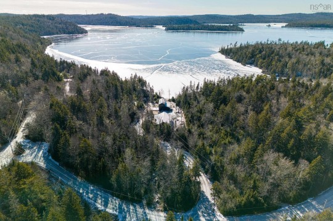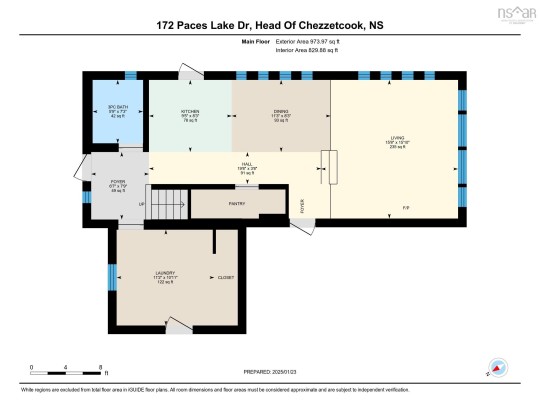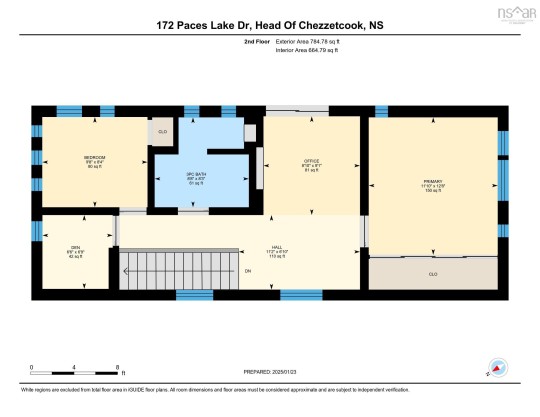172 Paces Lake Drive
Description
While this lifestyle pad may be envisioned as a place for short stays to get away&relax, you may find yourselves itching to spend every season here.The lake front Home was always going to be small [~1,760sqft] on slab, ICF construction, 2 bed|2 full baths.The diminutive structure of black metal sidingroof sits low on the land, a 2 acre site of native trees and boulders. The artists who builtdesigned in 2012 kept an eye on clean lines, consisting of an open concept main floor with high LR ceilings, creating a sense of space that belies the footprint.A Pergola extends the living space with an outdoor room; provision for a 2nd wood stove. Enjoy stunning panoramic nature views of fresh water Innes Cove offering150ft of private, deep water anchorage.The initial idea was that a second dwelling would eventually be built, just off the kitchen but the artist couple realized they had all the space they needed.The interior material palette is carefully considered, with local repurposed natural materials and pieces throughout. Polished concrete floors ensures low-maintenance longevity; in-floor heating. A wood stove provides heating in winter nights. Small spaces really makes you conscious of what you need and 3.0 cords of hardwood, splitstacked are incl! Many details were considered here such as built-in cabinets and a kitchen pantry. There’s also a sleeping loft for younger bunk-bed guests.The 65 x 36ft on slab Outbuilding, a work-from-home area, a studio, or workshop: you decide!Roughed in for in-floor heat, could be compl as secondary suite with potential rental income.The drilled well yields exceptional water recovery with septic system designed for overall 3Bedrms: expansion would be possible.Work-from-home stints: Bell FibreOP 1.5GB!
Specifications
- MLS® Number
- 202516877
- Class
- Residential
- Type
- Single Family
- Bedrooms
- 2
- Bathrooms (full/half)
- 2/0
- Main Living Area
- 1,759 sq. ft.
- Total Living Area
- 1,759 sq. ft.
- Age
- 13 years old
- Parking
- Garage, Driveway
- Garage
- 66x36 Triple Garage
- Flooring
- Concrete
- Heating
- Hot Water,In Floor,Radiant
- Fuel Type
- Electric,Wood
- Water Source
- Drilled Well
- Sewage Disposal
- Septic
Room Sizes
- Living Room
- 15'10 x 15'8
- Kitchen
- 8'3 x 9'5
- Bath 1
- 6'3 x 5'9
- Dining Room
- 8'3 x 11'3
- Laundry/Bath
- 10'11 x 11'2
- Primary Bedroom
- 12'8 x 11'10
- Bedroom
- 8'4 x 9'8
- Den/Office
- 6'9 x 6'6
- Bath 2
- 8'3 x 8'8
Location


