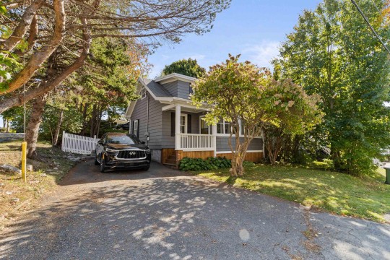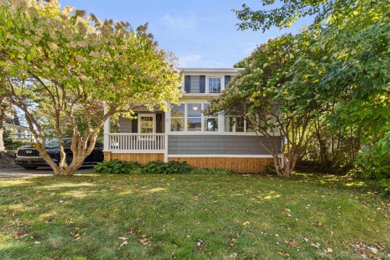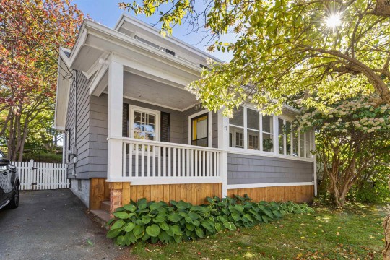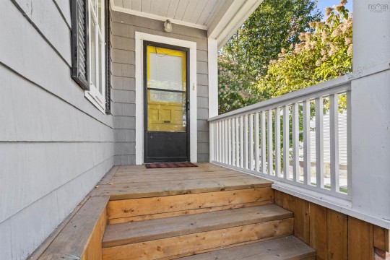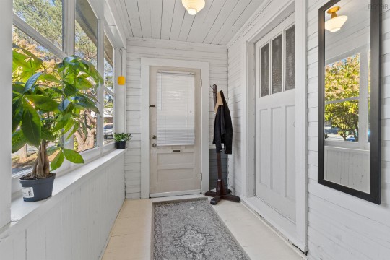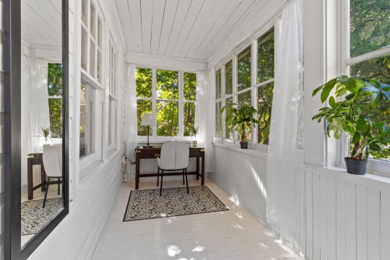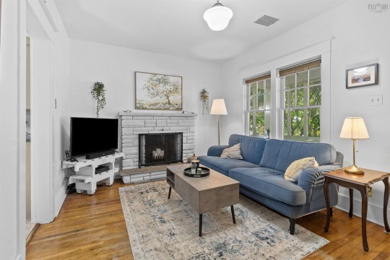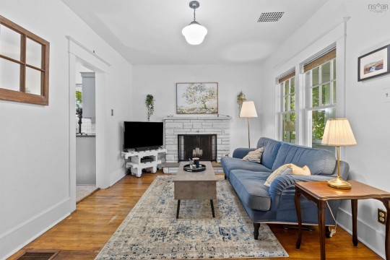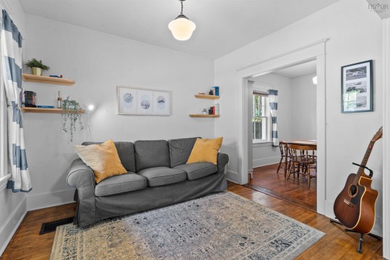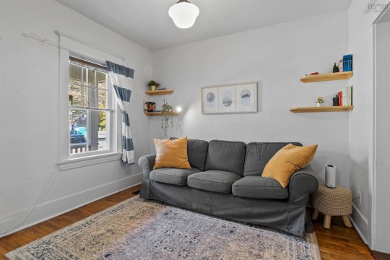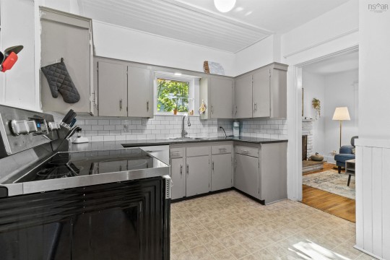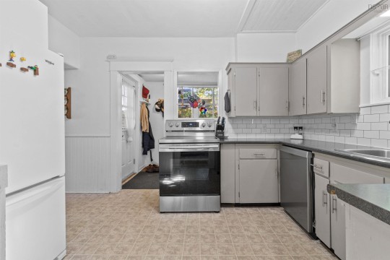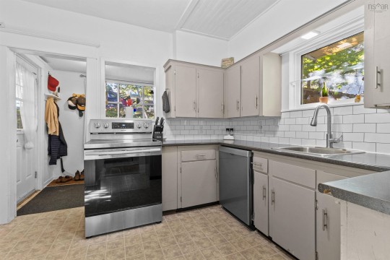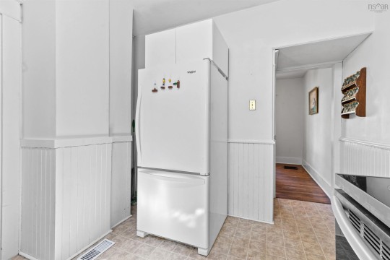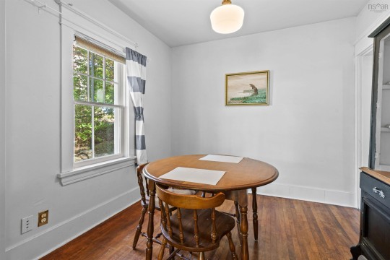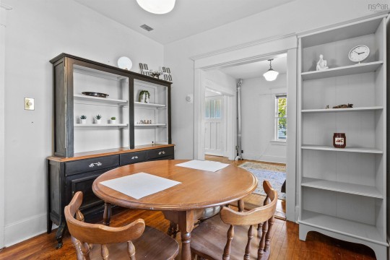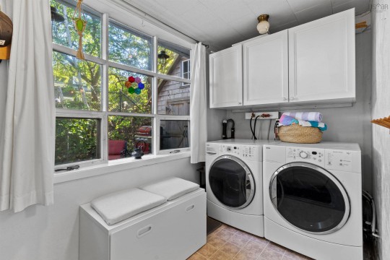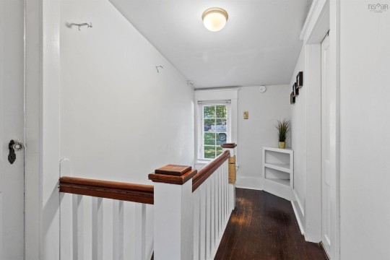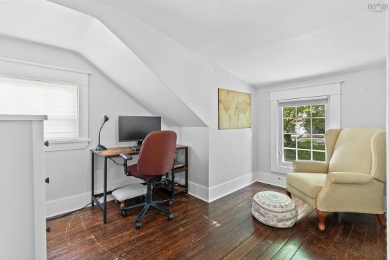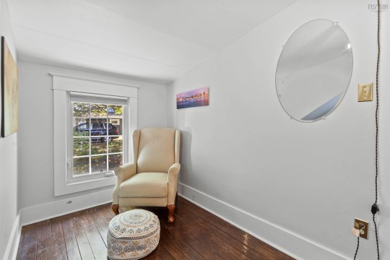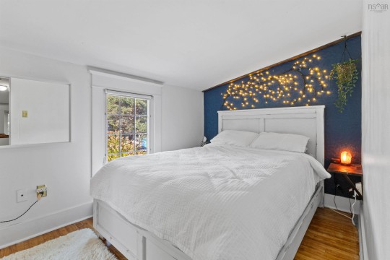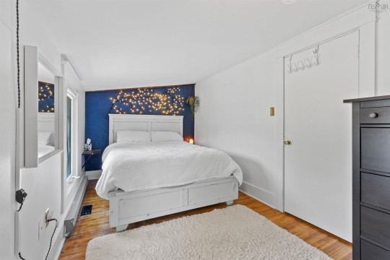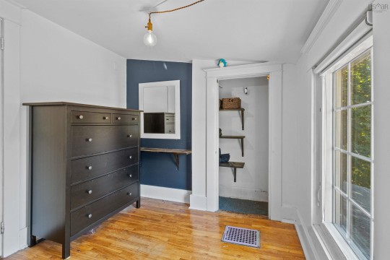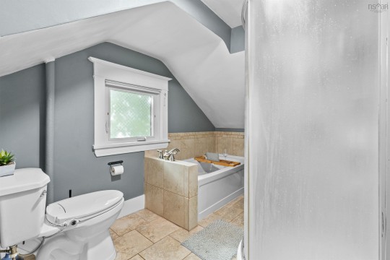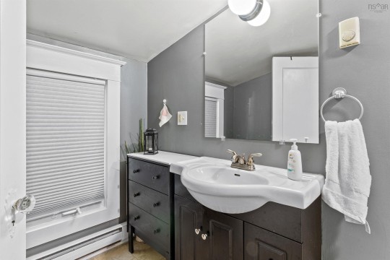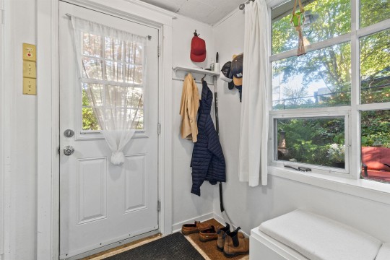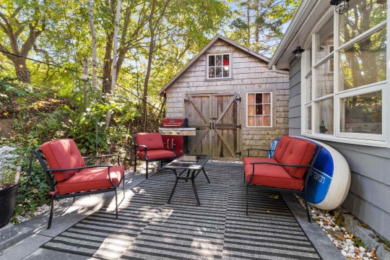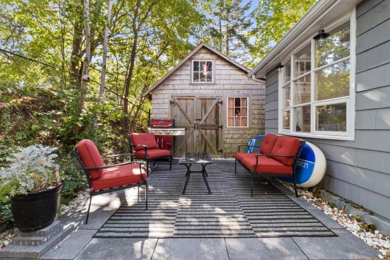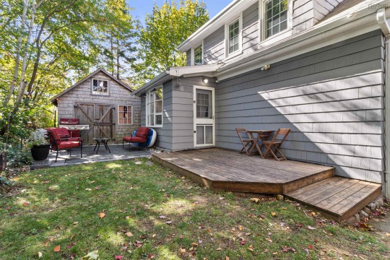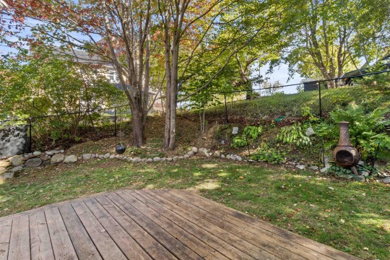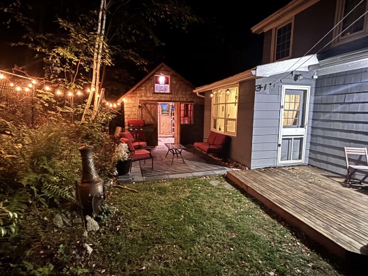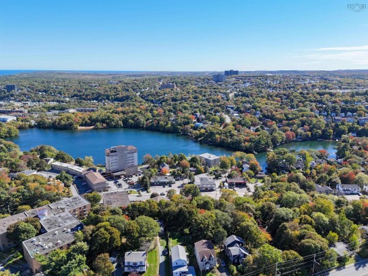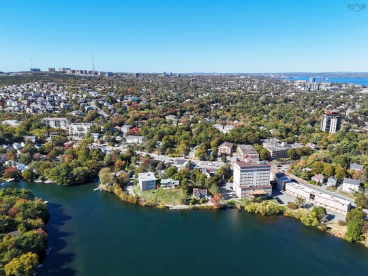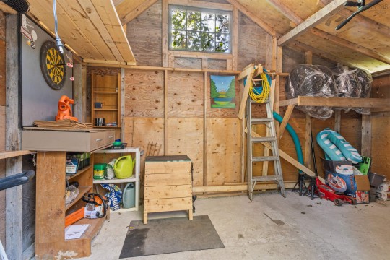17 Balcomes Drive
Description
Cottage Charm in the Heart of the City, steps from Chocolate Lake. This delightful home is the epitome of "cottage in the city” living –with modern updates like ducted cooling and heating. Full of rustic charm, warmth, and character, yet just minutes from downtown Halifax. Nestled beside the serene shores of Chocolate Lake and within the sought-after Springvale school district, this property offers the perfect blend of tranquility and convenience. Step inside and be greeted by a bright, sun-soaked front porch – an ideal spot to enjoy your morning coffee or unwind with a good book. The main floor features a functional and flowing layout with beautiful hardwood floors that carry through the open-concept living and family rooms, right into the dining area. The home exudes a cozy, rustic ambiance with charming older features that create a warm and inviting atmosphere.The kitchen, while simple in style, is well-sized and thoughtfully tucked away with access from both the dining and living areas – perfect for entertaining. You'll appreciate the ample cabinetry and counter space, offering functionality without fuss.At the back of the home, a convenient mudroom and laundry area offer extra practicality, leading out to a backyard oasis that truly feels like a retreat from city life. Fully fenced, landscaped, and private, the yard features a patio and second stone seating area – perfect for hosting, relaxing, or enjoying a quiet evening outdoors. A standout feature is the impressive shed, previously used as a seasonal gym or creative workspace. Upstairs, you’ll find a spacious primary bedroom, a generous second bedroom, and a large full bath complete with a soaker tub, stand-up shower, and excellent storage space. With immediate access to Rails to Trails, Chocolate Lake just around the corner, and downtown Halifax only minutes away, this unique home offers the best of both worlds – peaceful cottage vibes with the perks of city living.
Specifications
- MLS® Number
- 202525332
- Class
- Residential
- Type
- Single Family
- Bedrooms
- 2
- Bathrooms (full/half)
- 1/0
- Main Living Area
- 1,042 sq. ft.
- Total Living Area
- 1,042 sq. ft.
- Age
- 87 years old
- Parking
- Multiple
- Garage
- none
- Flooring
- Ceramic,Hardwood,Laminate,Vinyl
- Heating
- Ducted Cooling,Forced Air,Heat Pump -Ducted
- Fuel Type
- Electric,Oil
- Water Source
- Municipal
- Sewage Disposal
- Municipal
Room Sizes
- Sun Room
- 15'11"X5'4"
- Living Room
- 14'10X10'2"
- Family Room
- 8'10"X10'2"
- Dining Room
- 9'6"X9'3"
- Kitchen
- 9'6"X11'8"
- Mud Room
- 5'6"X10'5"
- Primary Bedroom
- 15'11"X8'
- Bedroom
- 11'11"X9'3"
- Bath 1
- 7'9"X8'+jogs
Income Information
- Rental Income
- Potential
Location

