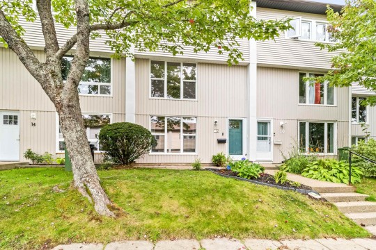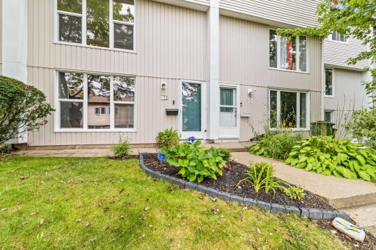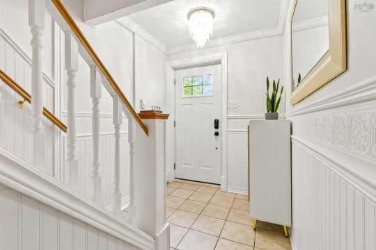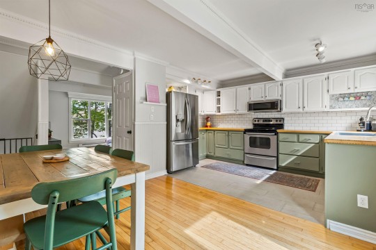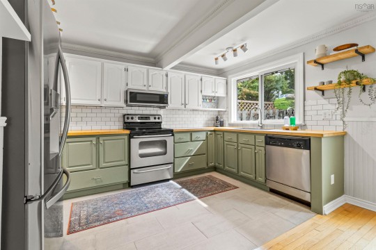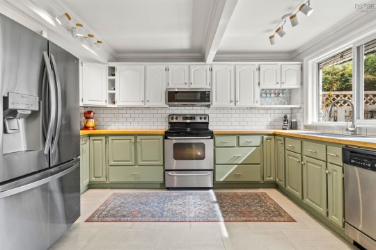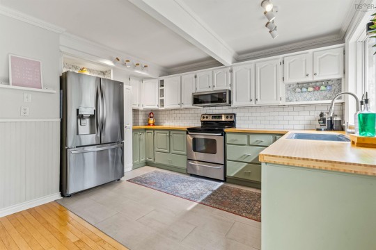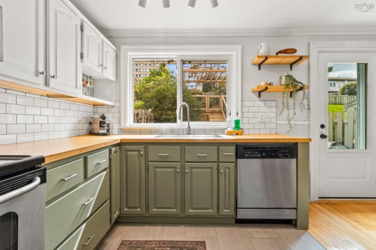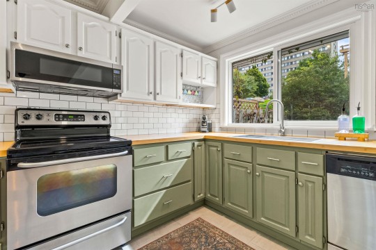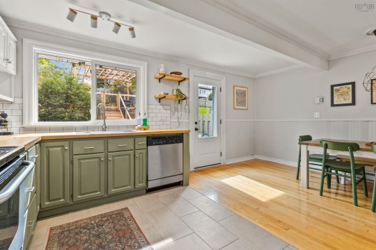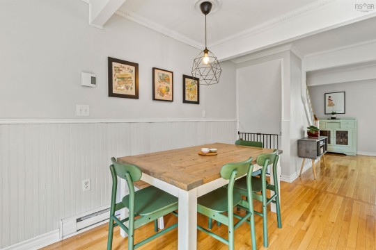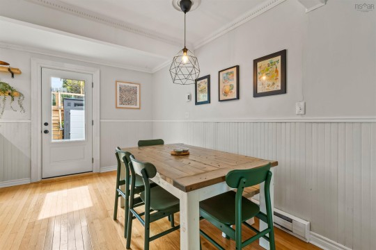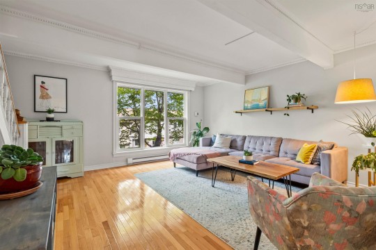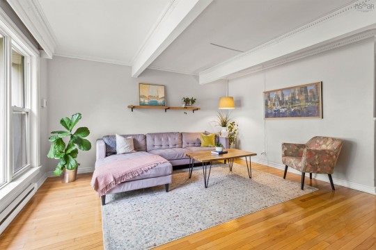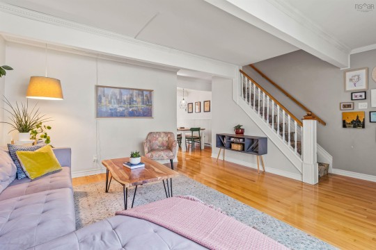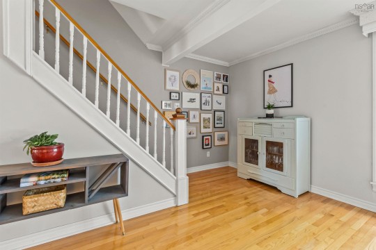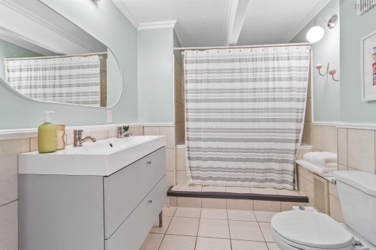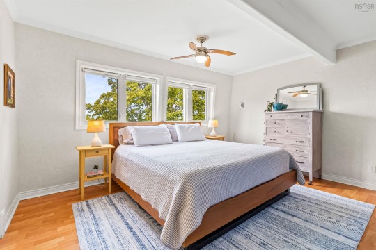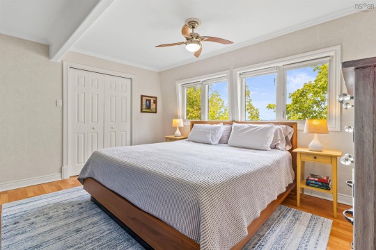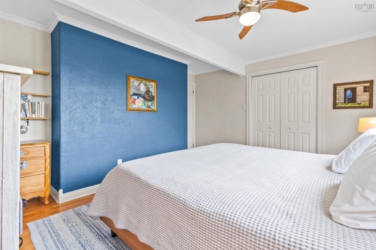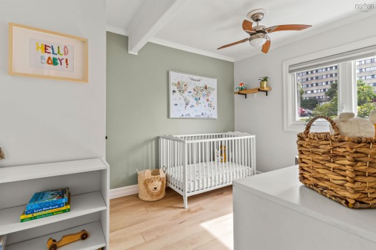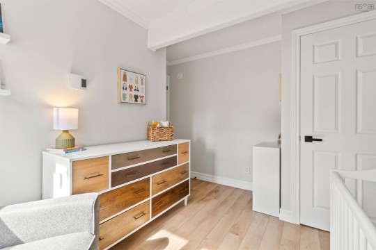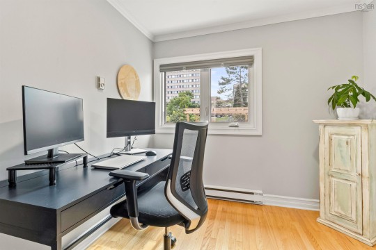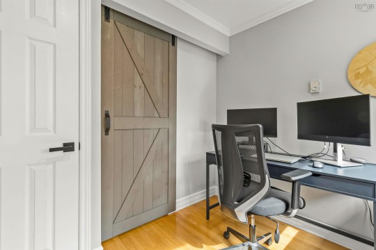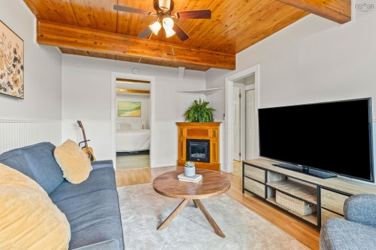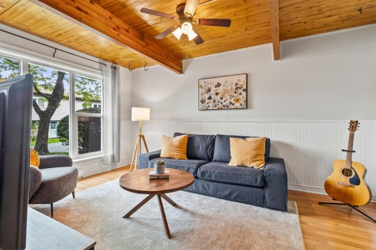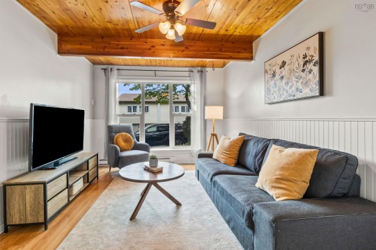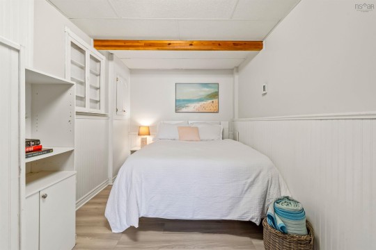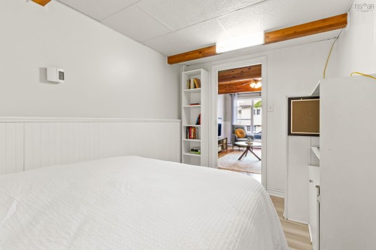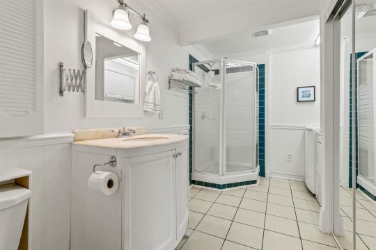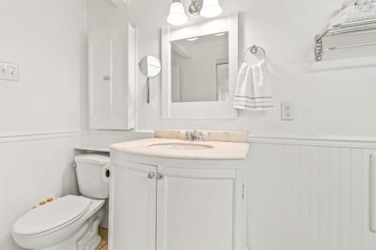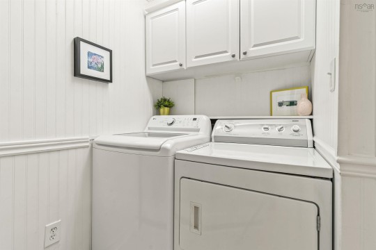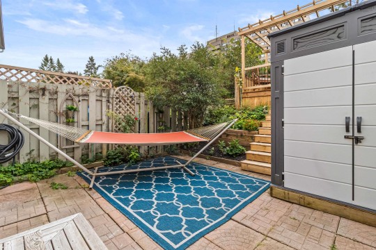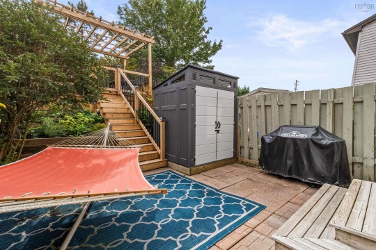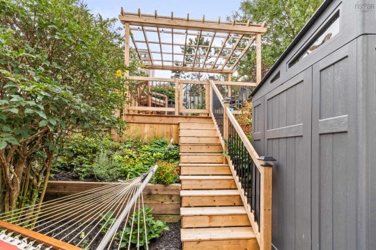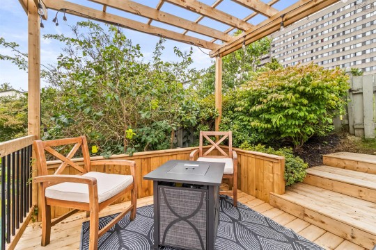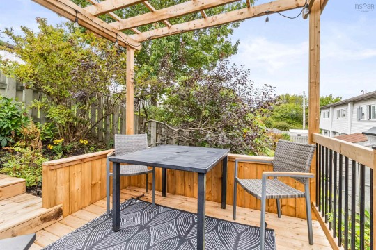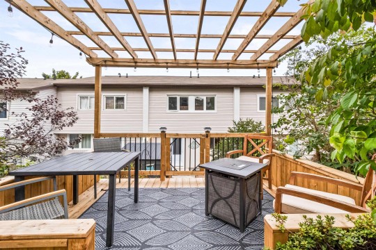12 Limerick Road
Description
Located in a welcoming, family-oriented neighbourhood just minutes from downtown Halifax, this beautifully updated 4-bedroom, 2-bath condo townhouse offers three finished levels of bright, functional living space.perfect for growing families or those who love to entertain. Step inside to a spacious entry-level foyer that leads to the generous family room, a private lower-level bedroom ideal for guests or extended family, and a 4-piece bath with convenient in-suite laundry. The main living area is the true heart of the home. The sun-filled living room features large picture windows and gleaming hardwood floors, flowing seamlessly into the stunning open-concept kitchen and dining space. Thoughtfully remodeled in 2023, the kitchen blends modern updates with timeless charm—featuring stainless steel appliances, a statement backsplash, butcher block countertops, and refinished lower cabinetry. From the dining area, step out into your private, fully fenced backyard. Professionally landscaped and completed in 2025, the standout is the incredible patio and pergola—an ideal space for hosting friends and family or unwinding in peace after a long day. On the top level, you'll find a spacious primary bedroom with double closets, a full 4-piece bath, two additional bedrooms one of which is currently set up as the home office.
Specifications
- MLS® Number
- 202523050
- Class
- Residential
- Type
- Condominium
- Bedrooms
- 4
- Bathrooms (full/half)
- 2/0
- Main Living Area
- 1,080 sq. ft.
- Total Living Area
- 1,620 sq. ft.
- Lot Size
- Under 0.5 Acres
- Age
- 52 years old
- Monthly Condo Fee
- $248
- Parking
- Assigned Parking within Parking lot.
- Flooring
- Ceramic,Hardwood,Laminate,Tile
- Heating
- Baseboard
- Fuel Type
- Electric
- Water Source
- Municipal
- Sewage Disposal
- Municipal
Room Sizes
- Foyer
- 13'8"X5'1"
- Family Room
- 14'10"X10'4"
- Bedroom
- 11'11"X7'8"
- Laundry/Bath
- 5'5"X11'10"
- Dining Room
- 14'7"X8'9"
- Kitchen
- 12'X8'5"
- Living Room
- 15'X13'11"
- Bedroom
- 8'7"X6'10"
- Den/Office
- 11'X8'6"
- Primary Bedroom
- 14'2"X10'7"
- Bath 2
- 10'6"X7'4"
Income Information
- Rental Income
- Potential
Location

